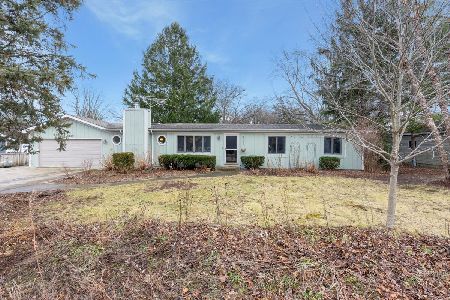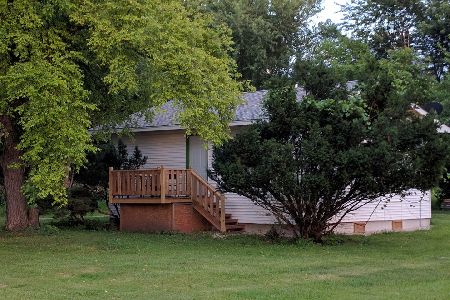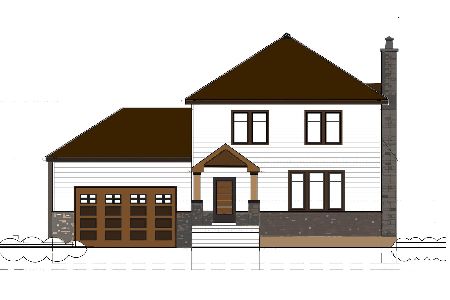1200 Noble Drive, Port Barrington, Illinois 60010
$293,000
|
Sold
|
|
| Status: | Closed |
| Sqft: | 2,701 |
| Cost/Sqft: | $109 |
| Beds: | 3 |
| Baths: | 3 |
| Year Built: | 2003 |
| Property Taxes: | $7,999 |
| Days On Market: | 2154 |
| Lot Size: | 0,33 |
Description
Soaring 2 story ceilings greet you as you enter through the front door of this classy 2700 sq ft home located on a quiet cul de sac in Deer Grove subdivision of Port Barrington. Sun soaked foyer lets the light shine into the formal living room that flows into the dining room with direct access to kitchen. Spacious family room with gas fireplace opens to stylish updated kitchen with 42" maple cabinets, glass inserts, center island, pantry closet & stainless steel appliances. Look forward to summer with the steaks sizzling on the grill on your Deck overlooking tranquil pond and walking paths. Den/office conveniently located on the first floor adjacent to laundry area. Rich Maple floors accent the entire first floor. Open staircase to second floor boasts 3 roomy bedrooms and hall bath. Large Master Suite with vaulted ceilings, walk in closet , Spa master bathroom with double sink, soaking tub and separate shower ~ The perfect relaxation oasis. Entertainment size finished English Basement with new carpet and laminate flooring is the perfect space for a rec room and additional bedroom. Great location close to Fox River Preserve and Marina, Deer Park, Lake Zurich, Forest Preserve, and Crystal Lake shops and Restaurants. A wonderful place to call home!
Property Specifics
| Single Family | |
| — | |
| — | |
| 2003 | |
| Full | |
| — | |
| No | |
| 0.33 |
| Lake | |
| Deer Grove | |
| 300 / Annual | |
| Other | |
| Private Well | |
| Public Sewer | |
| 10651961 | |
| 09331010980000 |
Property History
| DATE: | EVENT: | PRICE: | SOURCE: |
|---|---|---|---|
| 15 Jun, 2020 | Sold | $293,000 | MRED MLS |
| 17 Mar, 2020 | Under contract | $295,000 | MRED MLS |
| 1 Mar, 2020 | Listed for sale | $295,000 | MRED MLS |
Room Specifics
Total Bedrooms: 4
Bedrooms Above Ground: 3
Bedrooms Below Ground: 1
Dimensions: —
Floor Type: Carpet
Dimensions: —
Floor Type: Carpet
Dimensions: —
Floor Type: Carpet
Full Bathrooms: 3
Bathroom Amenities: Whirlpool,Separate Shower,Double Sink
Bathroom in Basement: 0
Rooms: Eating Area,Office,Recreation Room
Basement Description: Finished
Other Specifics
| 2 | |
| — | |
| — | |
| Deck | |
| Nature Preserve Adjacent,Pond(s),Water View | |
| 91X153X18X27X18X25X60X135 | |
| — | |
| Full | |
| Vaulted/Cathedral Ceilings, Hardwood Floors, First Floor Laundry, Walk-In Closet(s) | |
| Range, Microwave, Dishwasher, Refrigerator, Washer, Dryer, Disposal, Water Softener Owned | |
| Not in DB | |
| Lake, Sidewalks | |
| — | |
| — | |
| Gas Starter |
Tax History
| Year | Property Taxes |
|---|---|
| 2020 | $7,999 |
Contact Agent
Nearby Similar Homes
Nearby Sold Comparables
Contact Agent
Listing Provided By
RE/MAX Showcase










