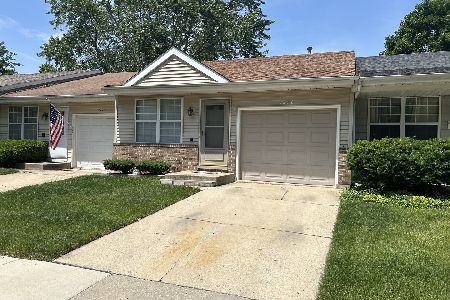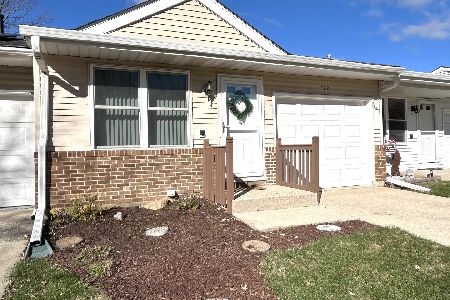1200 Riverwood Drive, Algonquin, Illinois 60102
$74,299
|
Sold
|
|
| Status: | Closed |
| Sqft: | 1,144 |
| Cost/Sqft: | $76 |
| Beds: | 3 |
| Baths: | 2 |
| Year Built: | 1985 |
| Property Taxes: | $3,955 |
| Days On Market: | 4641 |
| Lot Size: | 0,00 |
Description
Algonquin // Riverwood Subdivision // Tri-Level Townhouse with NO Assessment // 3 Bedroom // 2 Bathroom // Living Room with Vaulted Ceiling & Ceiling Fan // 2 Bedrooms on Upper Level are Carpeted // 3rd Bedroom on Lower Level with Vinyl Tile // Kitchen wit Table Space and Sliding Door to Rear Patio // Utility Room with Washer & Dryer // 1-Car Attached Garage // Ask about FHA $100 Down Payment Program
Property Specifics
| Condos/Townhomes | |
| 3 | |
| — | |
| 1985 | |
| Walkout | |
| — | |
| No | |
| — |
| Kane | |
| Riverwood | |
| 0 / Not Applicable | |
| None | |
| Public | |
| Public Sewer | |
| 08343203 | |
| 0303233013 |
Property History
| DATE: | EVENT: | PRICE: | SOURCE: |
|---|---|---|---|
| 20 Sep, 2013 | Sold | $74,299 | MRED MLS |
| 16 Jul, 2013 | Under contract | $87,300 | MRED MLS |
| — | Last price change | $92,150 | MRED MLS |
| 15 May, 2013 | Listed for sale | $92,150 | MRED MLS |
Room Specifics
Total Bedrooms: 3
Bedrooms Above Ground: 3
Bedrooms Below Ground: 0
Dimensions: —
Floor Type: Carpet
Dimensions: —
Floor Type: Vinyl
Full Bathrooms: 2
Bathroom Amenities: —
Bathroom in Basement: 1
Rooms: No additional rooms
Basement Description: Finished
Other Specifics
| 1 | |
| — | |
| Concrete | |
| Patio | |
| — | |
| 2614 SQ FT | |
| — | |
| None | |
| Vaulted/Cathedral Ceilings, Laundry Hook-Up in Unit | |
| Dishwasher, Refrigerator, Washer, Dryer | |
| Not in DB | |
| — | |
| — | |
| — | |
| — |
Tax History
| Year | Property Taxes |
|---|---|
| 2013 | $3,955 |
Contact Agent
Nearby Similar Homes
Nearby Sold Comparables
Contact Agent
Listing Provided By
Chase Real Estate, LLC





