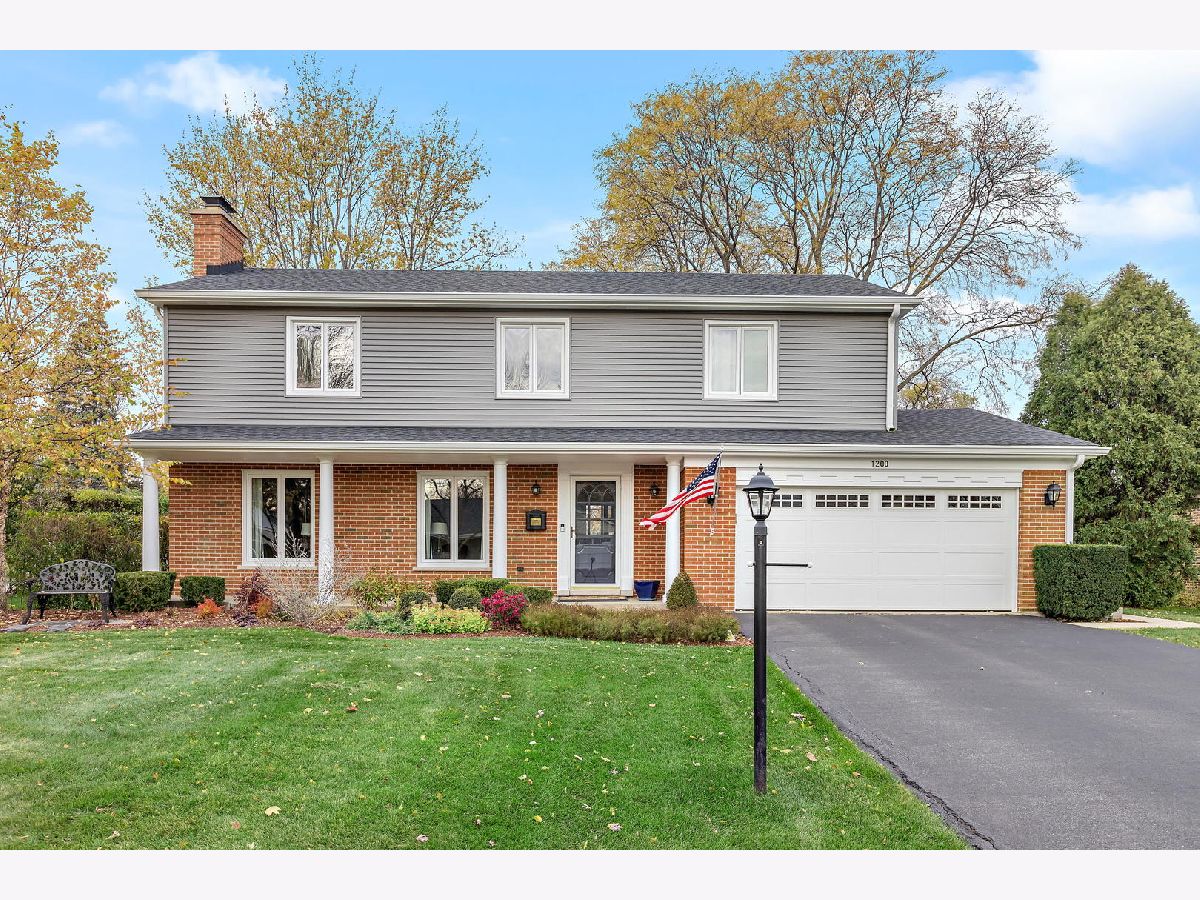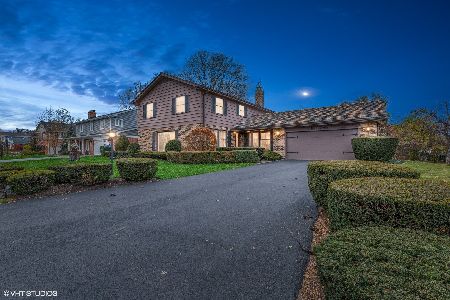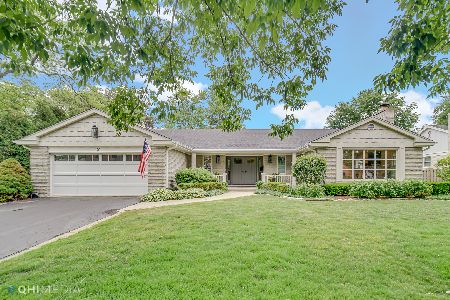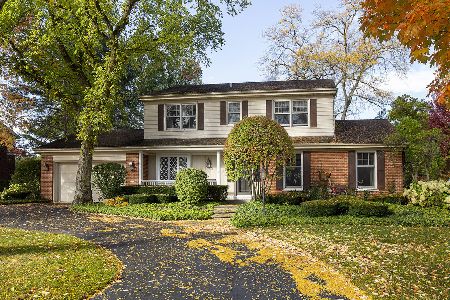1200 Sheffield Lane, Glenview, Illinois 60025
$800,000
|
Sold
|
|
| Status: | Closed |
| Sqft: | 0 |
| Cost/Sqft: | — |
| Beds: | 4 |
| Baths: | 3 |
| Year Built: | 1963 |
| Property Taxes: | $12,068 |
| Days On Market: | 1470 |
| Lot Size: | 0,28 |
Description
Classic red brick colonial with new siding on top in the extremely desirable Canterbury Park neighborhood in East Glenview. The spacious living room features hardwood floors and a center wood burning fireplace with marble surround and colonial mantle. The living room flows into an L-shaped dining room also with hardwood floors. The recently renovated kitchen features light cream cabinetry with a wood accent center island, quartz countertops, subway tile backsplash with accent tile over the range, and all Kitchen Aid appliances. In addition, there is space for a table. The kitchen flows into a large family room with wood flooring, lots of windows for natural light, and a sliding door out to the patio. Off the family room is an updated powder room, a wall of closets for family storage, and access to the attached two car garage. The second level of the home has four bedroom and two full bathrooms beginning with a large master suite with hardwood floors, a walk-in closet, and beautiful updated bathroom with a marble-look porcelain tile floor, stand-up shower with a bench and Carrara marble subway tile, shaker vanity with quartz countertop, and Koehler fixtures. Three additional large family bedrooms with hardwood floors share an updated hall bathroom with a double sink white vanity with quartz countertop, a tub/shower with oversized white subway tile surround, and Koehler fixtures. Further expanding the living space is a finished basement with an additional family room area, office, laundry room with storage, and an additional cement crawl space for additional storage. Enjoy your huge private fully fenced yard with a concrete patio and tons of mature landscaping for privacy. Recent Updated include HVAC 2020, Roof gutters siding and window facia 2020, garage door 2020, kitchen 2016 including all appliances, first floor windows 2017, upstairs bathrooms 2017. Full list of updates in additional information, too many to list.
Property Specifics
| Single Family | |
| — | |
| — | |
| 1963 | |
| — | |
| — | |
| No | |
| 0.28 |
| Cook | |
| Canterbury Park | |
| — / Not Applicable | |
| — | |
| — | |
| — | |
| 11300697 | |
| 04361000100000 |
Nearby Schools
| NAME: | DISTRICT: | DISTANCE: | |
|---|---|---|---|
|
Grade School
Lyon Elementary School |
34 | — | |
|
Middle School
Springman Middle School |
34 | Not in DB | |
|
High School
Glenbrook South High School |
225 | Not in DB | |
|
Alternate Elementary School
Pleasant Ridge Elementary School |
— | Not in DB | |
Property History
| DATE: | EVENT: | PRICE: | SOURCE: |
|---|---|---|---|
| 31 Mar, 2022 | Sold | $800,000 | MRED MLS |
| 23 Jan, 2022 | Under contract | $798,000 | MRED MLS |
| 8 Jan, 2022 | Listed for sale | $798,000 | MRED MLS |

Room Specifics
Total Bedrooms: 4
Bedrooms Above Ground: 4
Bedrooms Below Ground: 0
Dimensions: —
Floor Type: —
Dimensions: —
Floor Type: —
Dimensions: —
Floor Type: —
Full Bathrooms: 3
Bathroom Amenities: Double Sink
Bathroom in Basement: 0
Rooms: —
Basement Description: Finished
Other Specifics
| 2 | |
| — | |
| Asphalt | |
| — | |
| — | |
| 90X135 | |
| — | |
| — | |
| — | |
| — | |
| Not in DB | |
| — | |
| — | |
| — | |
| — |
Tax History
| Year | Property Taxes |
|---|---|
| 2022 | $12,068 |
Contact Agent
Nearby Similar Homes
Nearby Sold Comparables
Contact Agent
Listing Provided By
Coldwell Banker Realty










