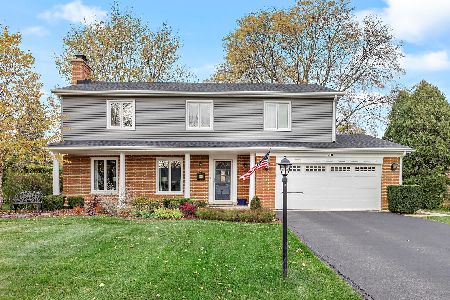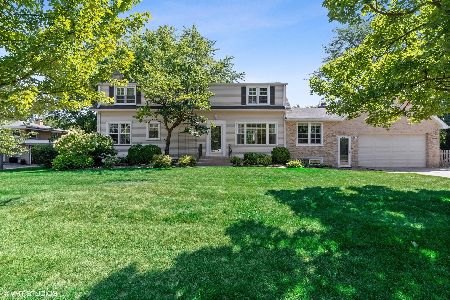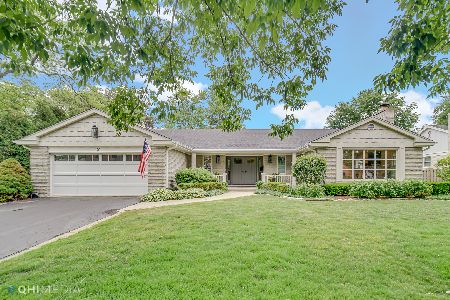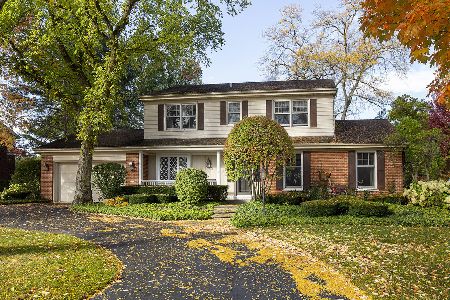1346 Somerset Drive, Glenview, Illinois 60025
$849,001
|
Sold
|
|
| Status: | Closed |
| Sqft: | 3,800 |
| Cost/Sqft: | $223 |
| Beds: | 5 |
| Baths: | 4 |
| Year Built: | 1965 |
| Property Taxes: | $19,970 |
| Days On Market: | 634 |
| Lot Size: | 0,29 |
Description
IF YOUR LOOKING FOR MORE SPACE, THIS IS THE PLACE. So Much Larger Than It Looks. 3800sf above grade.1000sf in the basement. Sprawling Colonial in Sought After Canterbury Park in East Glenview. Easy walk to shops, restaurants, and grocery stores. Award Winning School District. This is the perfect home for entertaining with its 43x19 Great Room w/10ft trayed ceiling, wide custom moldings, stunning mantle over the fireplace, wet bar, gorgeous wood floor, and large bay window overlooking the patio and private yard. Beautiful 20x14 Family Room w/wood floor, custom mantle, and fireplace. 17x15 office with a large walk-in closet can also be used as a 5th bedroom with a private full bath, marble vanity sink, jetted tub, and walk-in shower. The sun-filled living room with beautiful windows flows into the dining room. Large eat-in kitchen with lots of cabinet space and a good-sized pantry. Convenient half-bath off the kitchen. The second level features a master bedroom suite with a full bath, three additional bedrooms, and a full hall bath. Enormous unfinished basement. Large outdoor brick paved patio and private yard. 2.5 attached garage. Meticulously maintained.
Property Specifics
| Single Family | |
| — | |
| — | |
| 1965 | |
| — | |
| — | |
| No | |
| 0.29 |
| Cook | |
| — | |
| — / Not Applicable | |
| — | |
| — | |
| — | |
| 11981169 | |
| 04361000110000 |
Nearby Schools
| NAME: | DISTRICT: | DISTANCE: | |
|---|---|---|---|
|
Grade School
Lyon Elementary School |
34 | — | |
|
Middle School
Springman Middle School |
34 | Not in DB | |
|
High School
Glenbrook South High School |
225 | Not in DB | |
Property History
| DATE: | EVENT: | PRICE: | SOURCE: |
|---|---|---|---|
| 5 Aug, 2024 | Sold | $849,001 | MRED MLS |
| 27 Apr, 2024 | Under contract | $849,000 | MRED MLS |
| 23 Apr, 2024 | Listed for sale | $849,000 | MRED MLS |
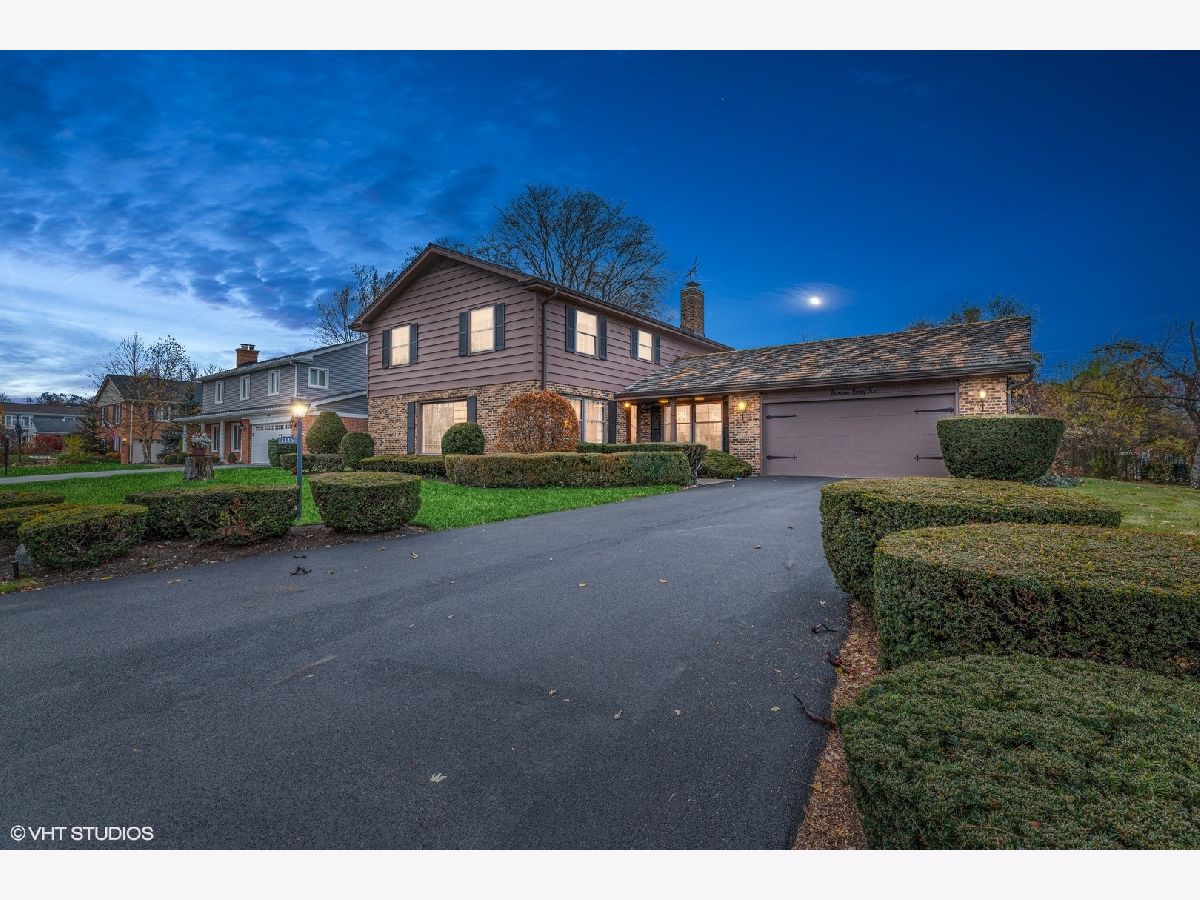















Room Specifics
Total Bedrooms: 5
Bedrooms Above Ground: 5
Bedrooms Below Ground: 0
Dimensions: —
Floor Type: —
Dimensions: —
Floor Type: —
Dimensions: —
Floor Type: —
Dimensions: —
Floor Type: —
Full Bathrooms: 4
Bathroom Amenities: Whirlpool,Separate Shower,Double Sink
Bathroom in Basement: 0
Rooms: —
Basement Description: Unfinished
Other Specifics
| 2.5 | |
| — | |
| Asphalt | |
| — | |
| — | |
| 87X137X95X141 | |
| — | |
| — | |
| — | |
| — | |
| Not in DB | |
| — | |
| — | |
| — | |
| — |
Tax History
| Year | Property Taxes |
|---|---|
| 2024 | $19,970 |
Contact Agent
Nearby Similar Homes
Nearby Sold Comparables
Contact Agent
Listing Provided By
Coldwell Banker Realty





