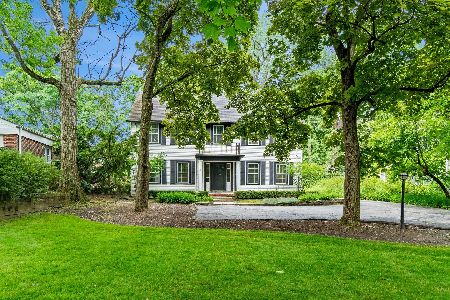1200 Sheridan Road, Highland Park, Illinois 60035
$937,500
|
Sold
|
|
| Status: | Closed |
| Sqft: | 3,431 |
| Cost/Sqft: | $286 |
| Beds: | 4 |
| Baths: | 4 |
| Year Built: | 1954 |
| Property Taxes: | $19,220 |
| Days On Market: | 3814 |
| Lot Size: | 0,48 |
Description
Fabulous updated Mid-Century Modern Ranch on luxurious 100 x 210 lot in east Highland Park. Gorgeous stone bordered circular driveway on beautifully landscaped property. Elegant foyer entry, gleaming Acacia/Asian Walnut wood floors, opens to spacious living room with stunning floor to ceiling fireplace. Magnificent views throughout home to gorgeous private landscaped yard with new bluestone patio, perfect for entertaining. Spacious finished basement with elegant room for entertaining. Private granite wet bar with all new cabinets plus second focal point fireplace. New windows and doors throughout. Top of the line fixtures and switches. You chance to add your personalize touch to this exquisite setting and home.
Property Specifics
| Single Family | |
| — | |
| Ranch | |
| 1954 | |
| Full | |
| — | |
| No | |
| 0.48 |
| Lake | |
| — | |
| 0 / Not Applicable | |
| None | |
| Lake Michigan | |
| Public Sewer | |
| 09013467 | |
| 16253040090000 |
Nearby Schools
| NAME: | DISTRICT: | DISTANCE: | |
|---|---|---|---|
|
Grade School
Ravinia Elementary School |
112 | — | |
|
Middle School
Edgewood Middle School |
112 | Not in DB | |
|
High School
Highland Park High School |
113 | Not in DB | |
Property History
| DATE: | EVENT: | PRICE: | SOURCE: |
|---|---|---|---|
| 27 Sep, 2013 | Sold | $715,000 | MRED MLS |
| 9 Sep, 2013 | Under contract | $799,000 | MRED MLS |
| — | Last price change | $849,000 | MRED MLS |
| 3 Jun, 2013 | Listed for sale | $849,000 | MRED MLS |
| 29 Dec, 2015 | Sold | $937,500 | MRED MLS |
| 20 Oct, 2015 | Under contract | $979,900 | MRED MLS |
| 17 Aug, 2015 | Listed for sale | $979,900 | MRED MLS |
Room Specifics
Total Bedrooms: 4
Bedrooms Above Ground: 4
Bedrooms Below Ground: 0
Dimensions: —
Floor Type: Hardwood
Dimensions: —
Floor Type: Hardwood
Dimensions: —
Floor Type: Carpet
Full Bathrooms: 4
Bathroom Amenities: Separate Shower,Double Sink,Soaking Tub
Bathroom in Basement: 1
Rooms: Foyer,Game Room,Recreation Room
Basement Description: Finished
Other Specifics
| 2 | |
| Concrete Perimeter | |
| Asphalt,Brick,Circular | |
| Patio | |
| Landscaped,Wooded | |
| 100 X 210 X 100 X 210 | |
| Unfinished | |
| Full | |
| Bar-Wet, Hardwood Floors, First Floor Bedroom, In-Law Arrangement, First Floor Full Bath | |
| Double Oven, Range, Microwave, Dishwasher, Refrigerator, Washer, Dryer, Disposal, Wine Refrigerator | |
| Not in DB | |
| Sidewalks, Street Lights, Street Paved | |
| — | |
| — | |
| Wood Burning, Attached Fireplace Doors/Screen, Gas Starter |
Tax History
| Year | Property Taxes |
|---|---|
| 2013 | $19,453 |
| 2015 | $19,220 |
Contact Agent
Nearby Similar Homes
Nearby Sold Comparables
Contact Agent
Listing Provided By
Baird & Warner









