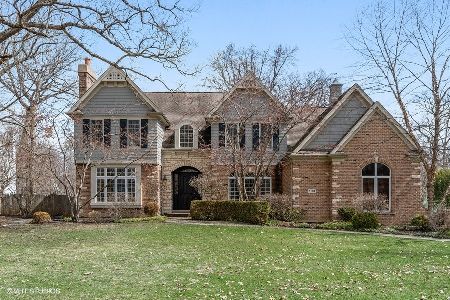1232 Sheridan Road, Highland Park, Illinois 60035
$542,000
|
Sold
|
|
| Status: | Closed |
| Sqft: | 3,000 |
| Cost/Sqft: | $190 |
| Beds: | 4 |
| Baths: | 4 |
| Year Built: | — |
| Property Taxes: | $15,518 |
| Days On Market: | 2029 |
| Lot Size: | 0,36 |
Description
Wonderful opportunity and ideally located, this fantastic value on Sheridan Road is walking distance to town,train, school and Rosewood beach. This spacious center entry Colonial offers a vestibule that leads the way to the separate Dining Room with built-in corner hutches and a large Living Room with a wood burning fireplace and it open to the Family Room with french doors to the outside. The eat in Kitchen is spacious and has been updated. A large Study finishes off the first floor. The large second level has a Master Suite with attached Sun Room/Sitting Room and three additional bedrooms including one En-Suite. There is a screened in porch and partially finished basement. This home is set back from Sheridan Road and has a 2 car detached garage. Hardwood flooring.
Property Specifics
| Single Family | |
| — | |
| Colonial | |
| — | |
| Partial | |
| — | |
| No | |
| 0.36 |
| Lake | |
| — | |
| 0 / Not Applicable | |
| None | |
| Lake Michigan | |
| Public Sewer, Sewer-Storm | |
| 10770692 | |
| 16251090090000 |
Nearby Schools
| NAME: | DISTRICT: | DISTANCE: | |
|---|---|---|---|
|
Grade School
Ravinia Elementary School |
112 | — | |
|
Middle School
Edgewood Middle School |
112 | Not in DB | |
|
High School
Highland Park High School |
113 | Not in DB | |
Property History
| DATE: | EVENT: | PRICE: | SOURCE: |
|---|---|---|---|
| 19 Oct, 2020 | Sold | $542,000 | MRED MLS |
| 26 Sep, 2020 | Under contract | $569,000 | MRED MLS |
| — | Last price change | $589,000 | MRED MLS |
| 6 Jul, 2020 | Listed for sale | $639,000 | MRED MLS |
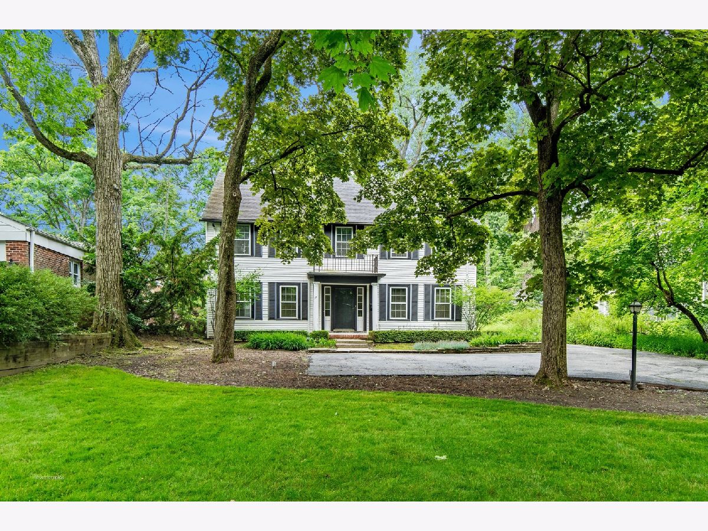
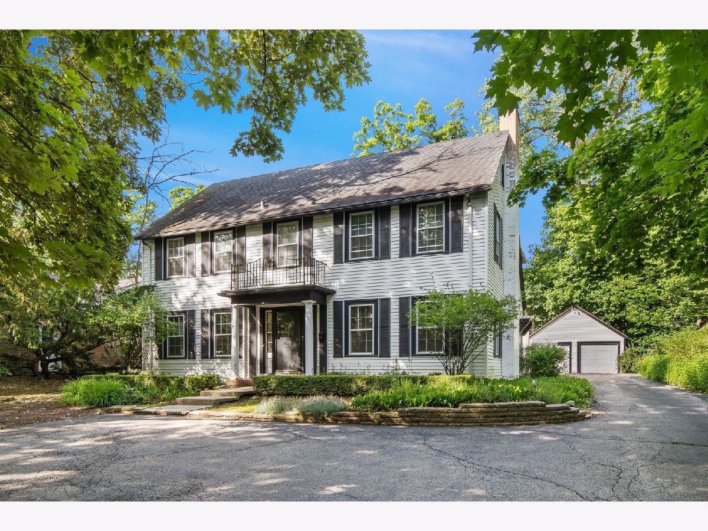
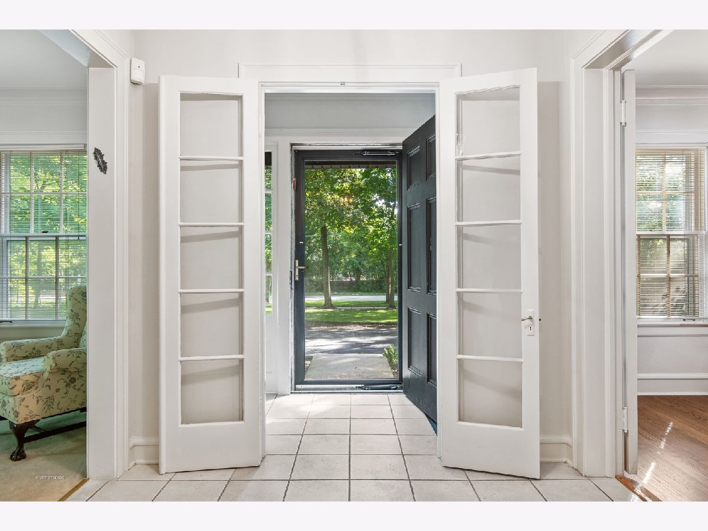
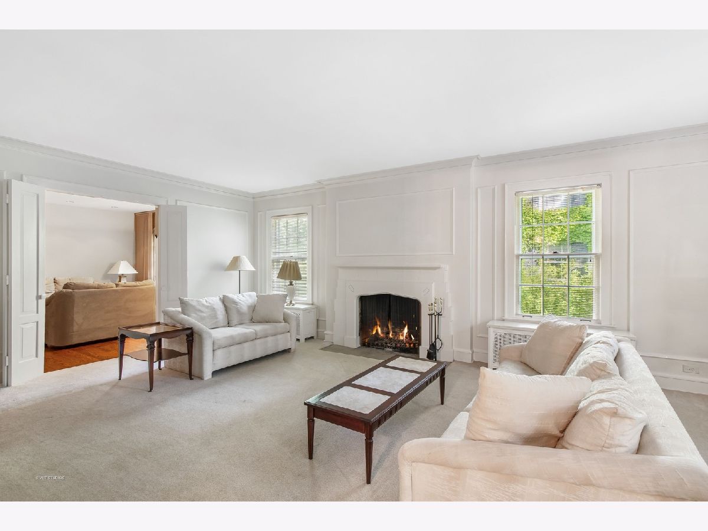
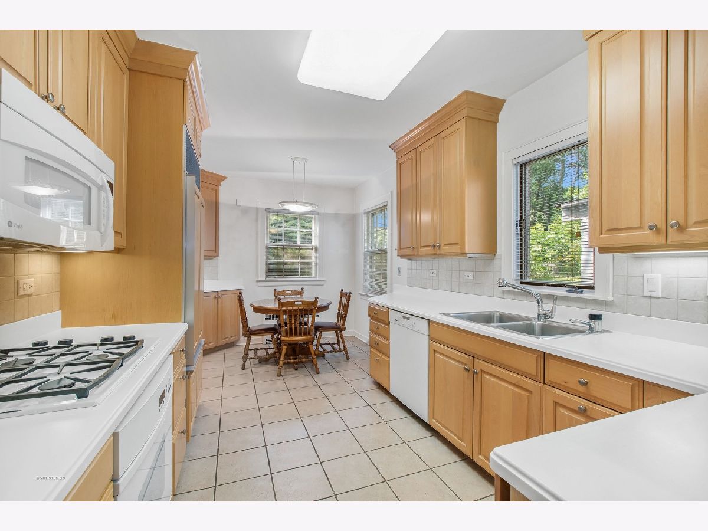
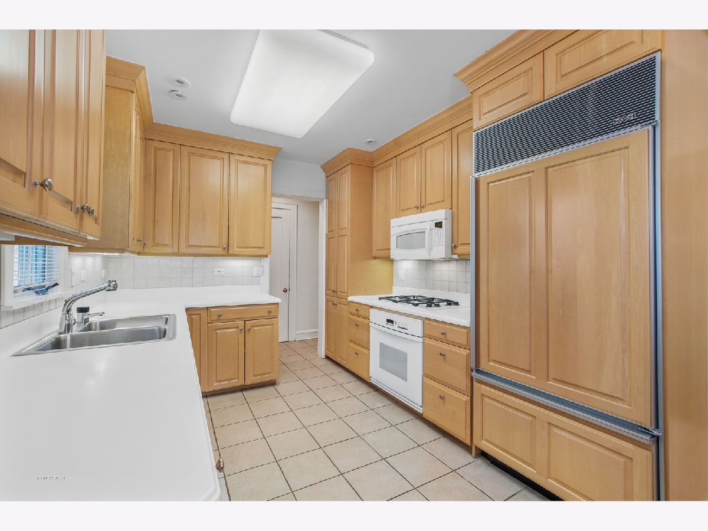

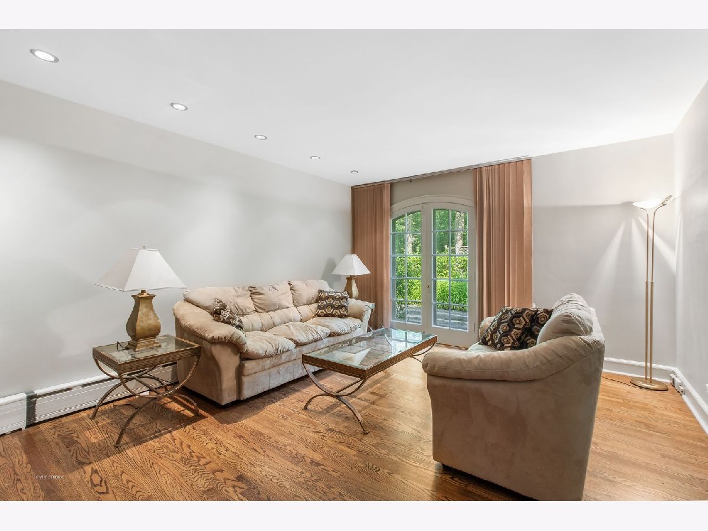


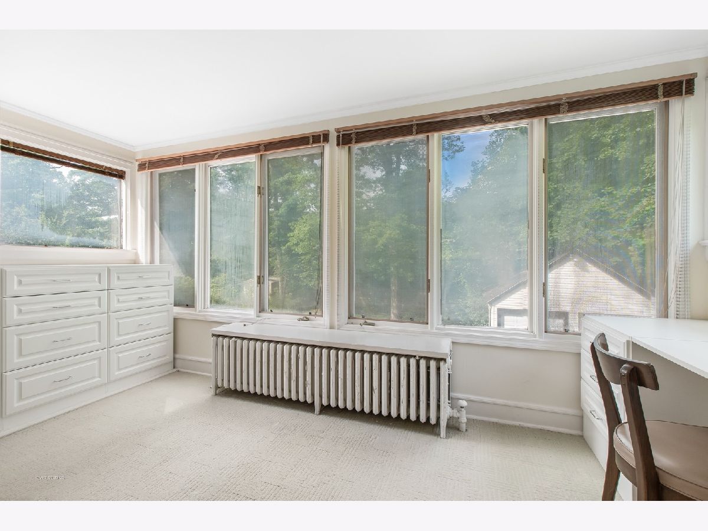
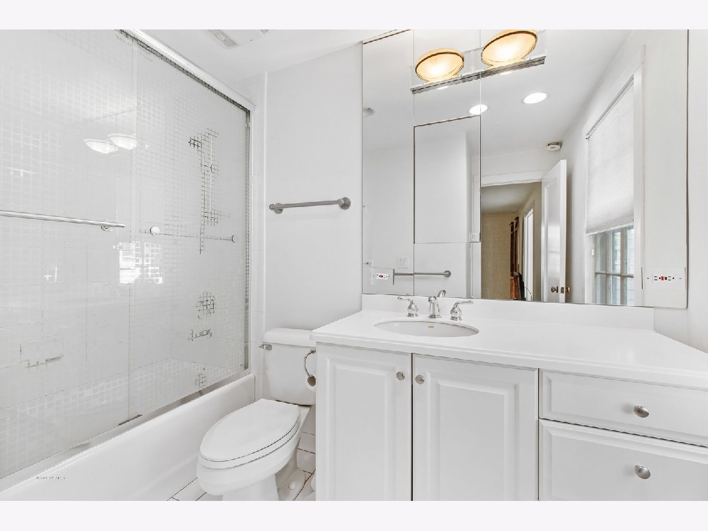
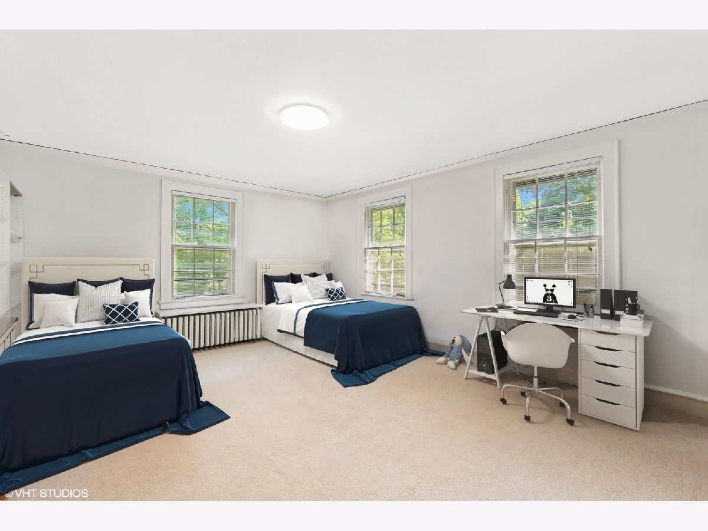









Room Specifics
Total Bedrooms: 4
Bedrooms Above Ground: 4
Bedrooms Below Ground: 0
Dimensions: —
Floor Type: Carpet
Dimensions: —
Floor Type: Carpet
Dimensions: —
Floor Type: Carpet
Full Bathrooms: 4
Bathroom Amenities: —
Bathroom in Basement: 0
Rooms: Office,Recreation Room,Screened Porch,Sitting Room
Basement Description: Partially Finished
Other Specifics
| 2 | |
| Concrete Perimeter | |
| Asphalt | |
| Patio, Porch Screened | |
| Wooded | |
| 75 X 200 | |
| Pull Down Stair | |
| Full | |
| Hardwood Floors, Built-in Features | |
| Double Oven, Microwave, Dishwasher, High End Refrigerator, Freezer, Washer, Dryer, Cooktop, Built-In Oven | |
| Not in DB | |
| Curbs, Sidewalks, Street Lights | |
| — | |
| — | |
| Wood Burning |
Tax History
| Year | Property Taxes |
|---|---|
| 2020 | $15,518 |
Contact Agent
Nearby Similar Homes
Nearby Sold Comparables
Contact Agent
Listing Provided By
Baird & Warner





