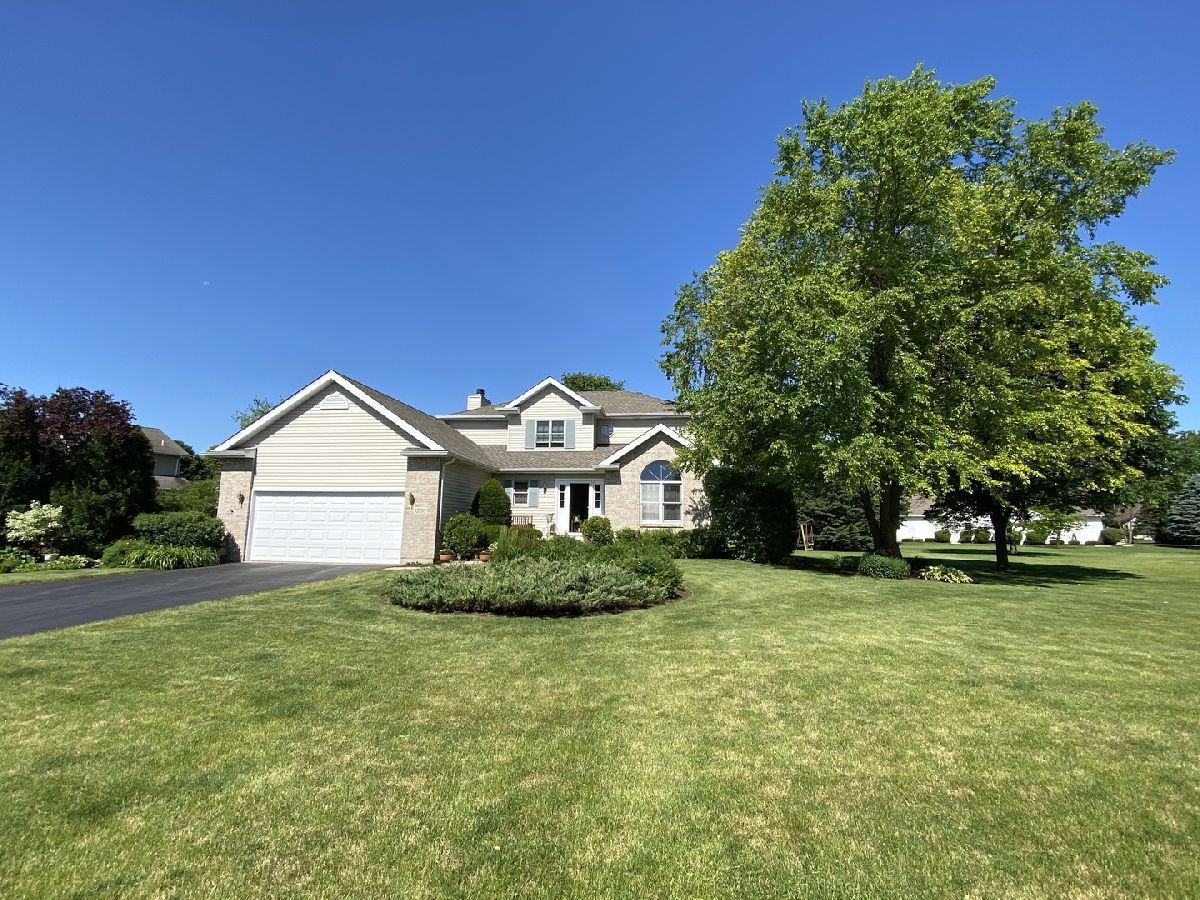1200 Timothy Lane, Woodstock, Illinois 60098
$282,500
|
Sold
|
|
| Status: | Closed |
| Sqft: | 2,219 |
| Cost/Sqft: | $130 |
| Beds: | 4 |
| Baths: | 4 |
| Year Built: | 1995 |
| Property Taxes: | $7,693 |
| Days On Market: | 2028 |
| Lot Size: | 0,50 |
Description
One owner custom home on a beautifully landscaped 1/2 acre with a big yard to let the kids run and play. The home has hardwood floors and volume ceiling in the living room. The family room with brick fireplace is open to the remodeled kitchen that features solid surface counters, soft close Maple cupboards and stainless appliances. If you need a place to work from home you'll appreciate the office with built-in desk and cabinetry. Upstairs are 4 bedrooms. The main bedroom has tray ceiling and walk-in closet. The updated master bath has double vanity and tiled shower. The finished basement adds more living space with a big recroom, wet bar with mini frig. There is even a full bathroom. Relax on the deck. You'll be surprised how private it is in the treelined, landscaped backyard. To add a little peace of mind the roof is only 3 years old.
Property Specifics
| Single Family | |
| — | |
| Traditional | |
| 1995 | |
| Full | |
| — | |
| No | |
| 0.5 |
| Mc Henry | |
| Walrose Manor | |
| — / Not Applicable | |
| None | |
| Public | |
| Public Sewer | |
| 10775842 | |
| 1304303012 |
Nearby Schools
| NAME: | DISTRICT: | DISTANCE: | |
|---|---|---|---|
|
Middle School
Northwood Middle School |
200 | Not in DB | |
|
High School
Woodstock North High School |
200 | Not in DB | |
Property History
| DATE: | EVENT: | PRICE: | SOURCE: |
|---|---|---|---|
| 16 Oct, 2020 | Sold | $282,500 | MRED MLS |
| 15 Jul, 2020 | Under contract | $287,500 | MRED MLS |
| 9 Jul, 2020 | Listed for sale | $287,500 | MRED MLS |








































Room Specifics
Total Bedrooms: 4
Bedrooms Above Ground: 4
Bedrooms Below Ground: 0
Dimensions: —
Floor Type: Hardwood
Dimensions: —
Floor Type: Hardwood
Dimensions: —
Floor Type: Carpet
Full Bathrooms: 4
Bathroom Amenities: Double Sink
Bathroom in Basement: 1
Rooms: Office,Recreation Room,Game Room
Basement Description: Finished
Other Specifics
| 2 | |
| Concrete Perimeter | |
| — | |
| Deck | |
| Landscaped | |
| 94X61X155X135X136 | |
| — | |
| Full | |
| Bar-Wet, Hardwood Floors, First Floor Laundry, Walk-In Closet(s) | |
| Range, Microwave, Dishwasher, Refrigerator, Washer, Dryer, Stainless Steel Appliance(s) | |
| Not in DB | |
| — | |
| — | |
| — | |
| — |
Tax History
| Year | Property Taxes |
|---|---|
| 2020 | $7,693 |
Contact Agent
Nearby Sold Comparables
Contact Agent
Listing Provided By
Berkshire Hathaway HomeServices Starck Real Estate




