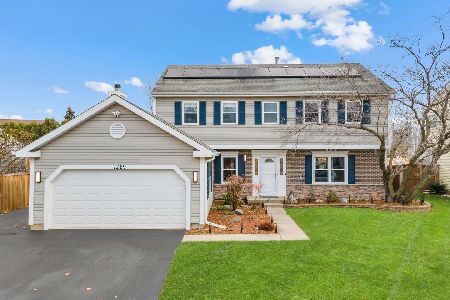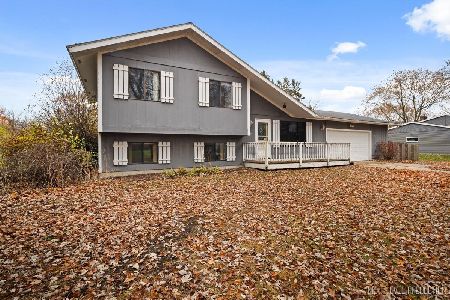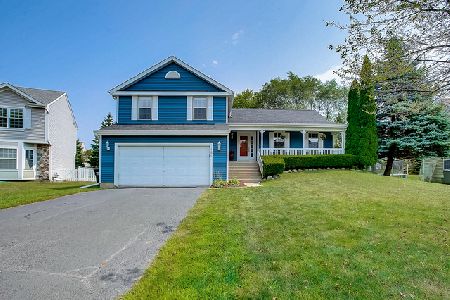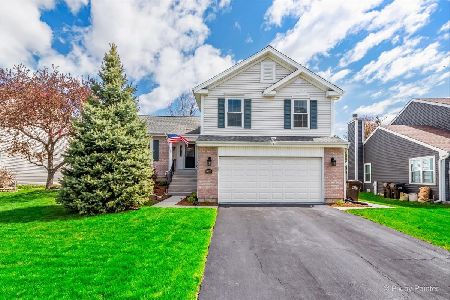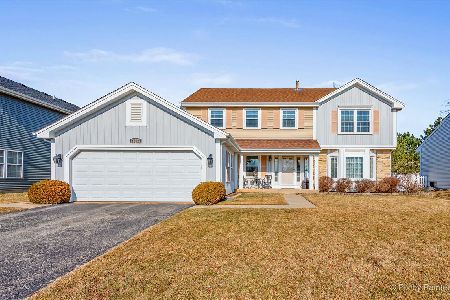1200 Westport, Crystal Lake, Illinois 60014
$240,000
|
Sold
|
|
| Status: | Closed |
| Sqft: | 2,428 |
| Cost/Sqft: | $97 |
| Beds: | 4 |
| Baths: | 3 |
| Year Built: | 1994 |
| Property Taxes: | $8,569 |
| Days On Market: | 3480 |
| Lot Size: | 0,20 |
Description
Modern and updated 4 bed, 3.5 bath home in sought-after Brentwood Estates with 3 levels of living space! Spacious kitchen that was remodeled in 2012 includes Quartz counters, tons of cherry cabinets, stainless steel appliances, a large pantry and eating area! Newer high-end laminates and ceramic tile throughout...GREAT allergy free flooring! Family Room open to kitchen includes vaulted ceiling that adds volume to the space! Large Master Suite with walk-in closet and a private Master Bath with double sinks, soaker tub and large seated shower! The full, finished basement only adds to the marvel of this home! The HUGE space includes a wet bar with an extra stove! The basement includes another bedroom/office & full bath! And top it all off with a theater room ready for your projector and screen! All this is completed with a fenced yard and large deck! NEWER: Roof (2011), furnace (2009), A/C (2014), stainless steel appliances (2012), counters (2012), and flooring (2012)! COME QUICK!
Property Specifics
| Single Family | |
| — | |
| Colonial | |
| 1994 | |
| Full | |
| — | |
| No | |
| 0.2 |
| Mc Henry | |
| Bentwood Estates | |
| 150 / Annual | |
| Other | |
| Public | |
| Public Sewer | |
| 09247555 | |
| 1918276015 |
Nearby Schools
| NAME: | DISTRICT: | DISTANCE: | |
|---|---|---|---|
|
Grade School
Indian Prairie Elementary School |
47 | — | |
|
Middle School
Lundahl Middle School |
47 | Not in DB | |
|
High School
Crystal Lake South High School |
155 | Not in DB | |
Property History
| DATE: | EVENT: | PRICE: | SOURCE: |
|---|---|---|---|
| 2 Sep, 2016 | Sold | $240,000 | MRED MLS |
| 11 Jul, 2016 | Under contract | $234,500 | MRED MLS |
| — | Last price change | $240,000 | MRED MLS |
| 2 Jun, 2016 | Listed for sale | $250,000 | MRED MLS |
Room Specifics
Total Bedrooms: 4
Bedrooms Above Ground: 4
Bedrooms Below Ground: 0
Dimensions: —
Floor Type: Wood Laminate
Dimensions: —
Floor Type: Wood Laminate
Dimensions: —
Floor Type: Wood Laminate
Full Bathrooms: 3
Bathroom Amenities: Separate Shower,Double Sink,Soaking Tub
Bathroom in Basement: 1
Rooms: Recreation Room,Theatre Room,Office
Basement Description: Finished
Other Specifics
| 2 | |
| Concrete Perimeter | |
| Asphalt | |
| Deck, Gazebo | |
| Fenced Yard | |
| 58X110X96X110 | |
| — | |
| Full | |
| Vaulted/Cathedral Ceilings, Bar-Wet, Wood Laminate Floors, First Floor Laundry | |
| Range, Microwave, Dishwasher, Refrigerator, Washer, Dryer, Disposal, Stainless Steel Appliance(s) | |
| Not in DB | |
| Sidewalks, Street Lights, Street Paved | |
| — | |
| — | |
| — |
Tax History
| Year | Property Taxes |
|---|---|
| 2016 | $8,569 |
Contact Agent
Nearby Similar Homes
Nearby Sold Comparables
Contact Agent
Listing Provided By
Baird & Warner Real Estate

