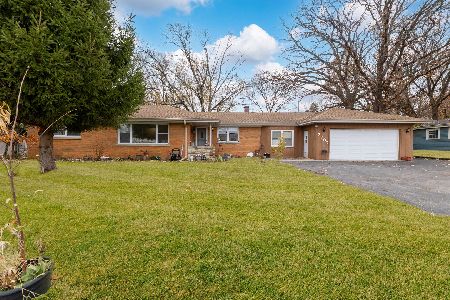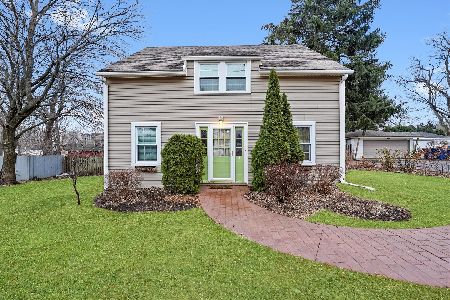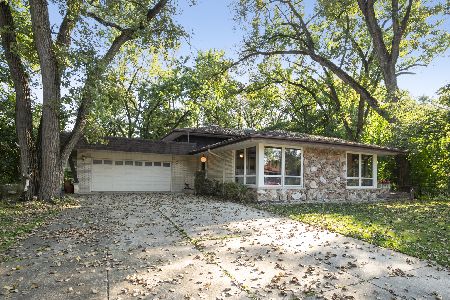12001 73rd Court, Palos Heights, Illinois 60463
$330,000
|
Sold
|
|
| Status: | Closed |
| Sqft: | 1,656 |
| Cost/Sqft: | $205 |
| Beds: | 3 |
| Baths: | 2 |
| Year Built: | 1961 |
| Property Taxes: | $6,198 |
| Days On Market: | 1510 |
| Lot Size: | 0,36 |
Description
LOCATION, LOCATION! This 3 bedroom, 2 bath California Split Level located at the end of a quiet cul-de-sac is a desirable wooded lot (119'x132'). Hardwood floors are throughout. The main level offers an open-concept floor plan between the updated kitchen, eating area, and living room. The home features a custom-built solid oak railing, deep whirlpool tub, custom architectural lighting panel, and track lighting. In 2021, a new roof was installed on the house and garage. The family room patio door leads to a private patio and yard at grade level. The huge 2.5-car garage is supplied with electricity. Enjoy the 3-season enclosed screened porch with a view of nature. The home is well-maintained with long-time family ownership. An additional 66-foot easement to the north and part of the west, keep this a beautiful piece of real estate surrounded by trees. Located in Bartlett's Homestead Development Subdivision near Lake Katherine. Make your offer today!
Property Specifics
| Single Family | |
| — | |
| Tri-Level | |
| 1961 | |
| None | |
| — | |
| No | |
| 0.36 |
| Cook | |
| Robert Bartlett's Homestead Development | |
| 0 / Not Applicable | |
| None | |
| Lake Michigan,Public | |
| Public Sewer, Sewer-Storm | |
| 11278998 | |
| 23252110010000 |
Nearby Schools
| NAME: | DISTRICT: | DISTANCE: | |
|---|---|---|---|
|
Grade School
Palos East Elementary School |
118 | — | |
|
Middle School
Palos South Middle School |
118 | Not in DB | |
|
High School
Amos Alonzo Stagg High School |
230 | Not in DB | |
Property History
| DATE: | EVENT: | PRICE: | SOURCE: |
|---|---|---|---|
| 24 Jan, 2022 | Sold | $330,000 | MRED MLS |
| 8 Dec, 2021 | Under contract | $340,000 | MRED MLS |
| 1 Dec, 2021 | Listed for sale | $340,000 | MRED MLS |
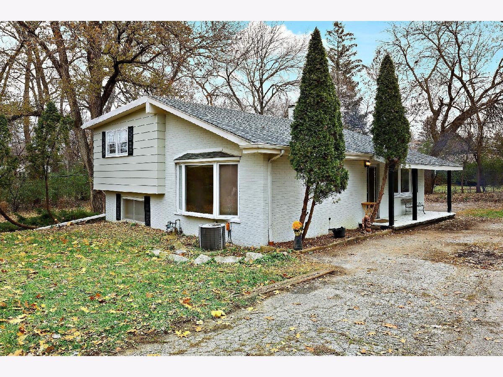
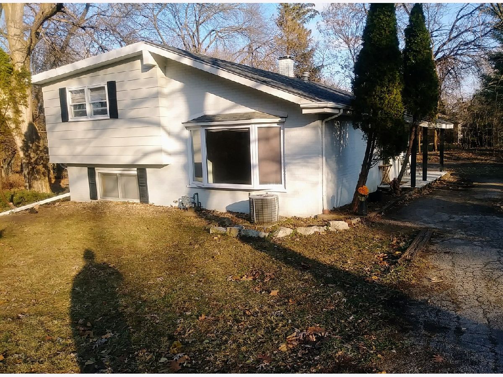
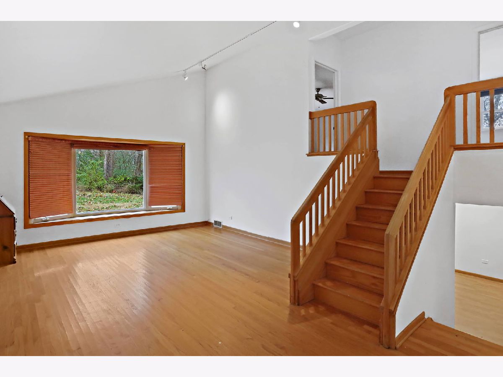
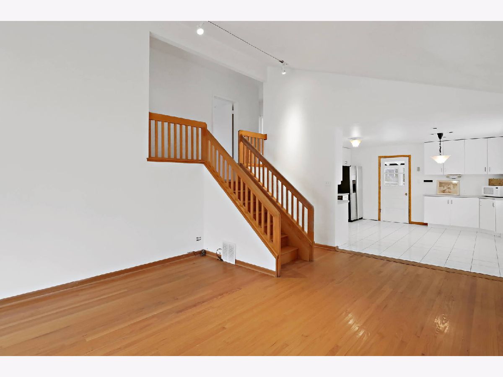
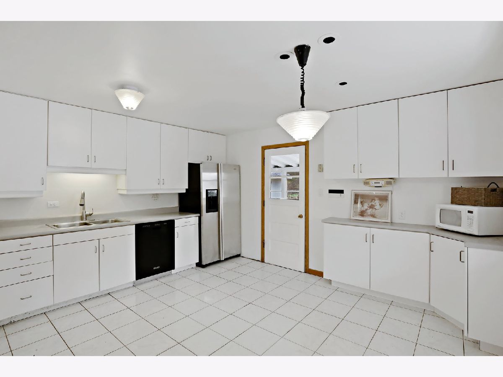
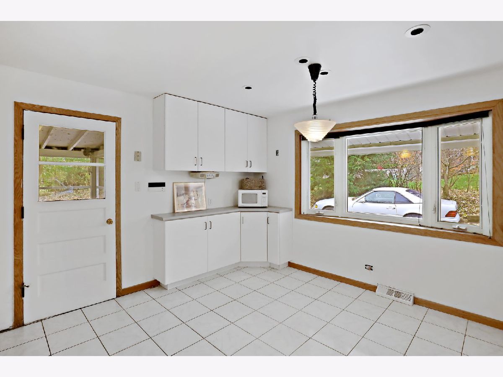
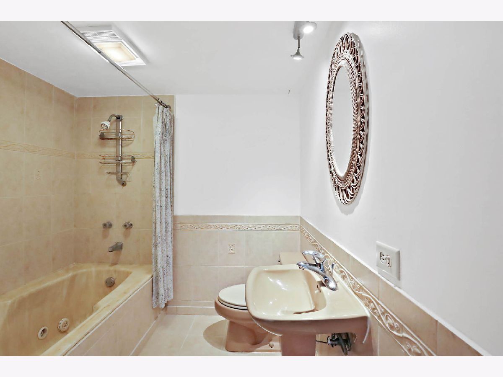
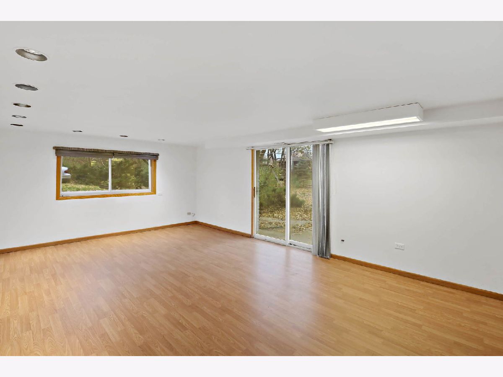
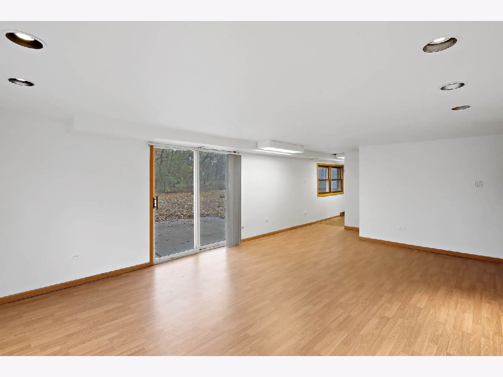
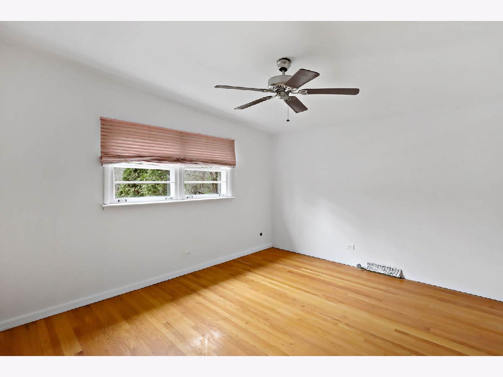
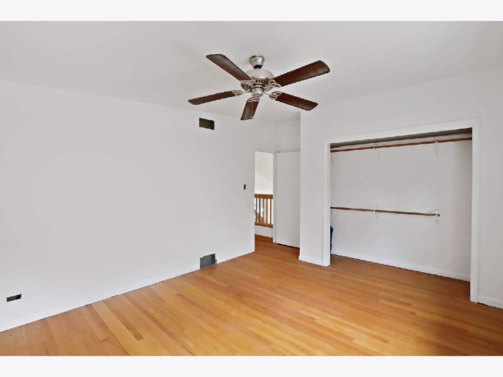
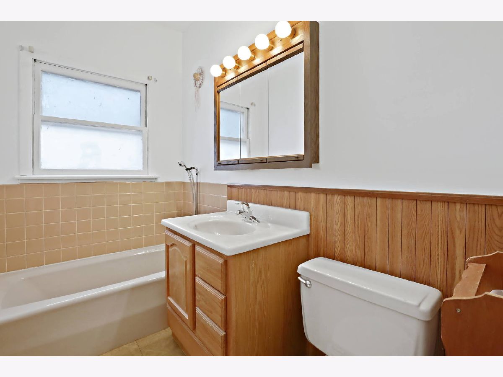
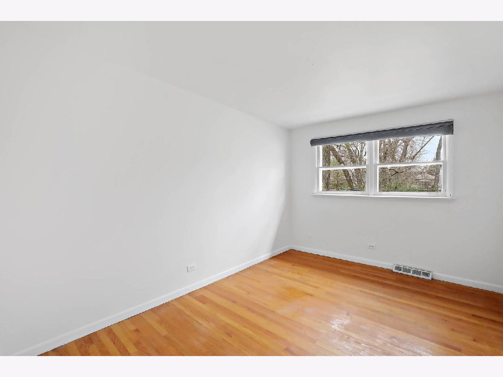
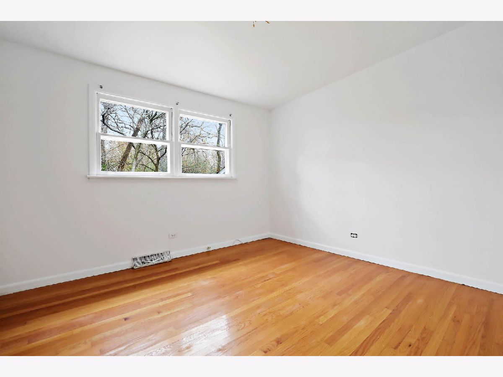
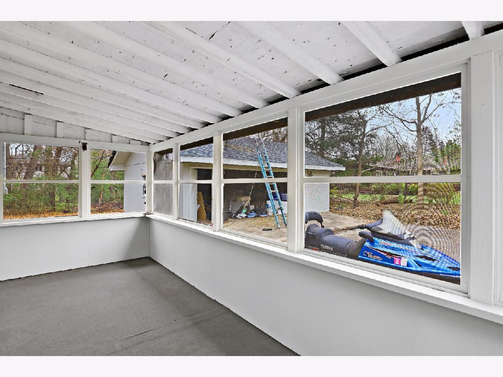
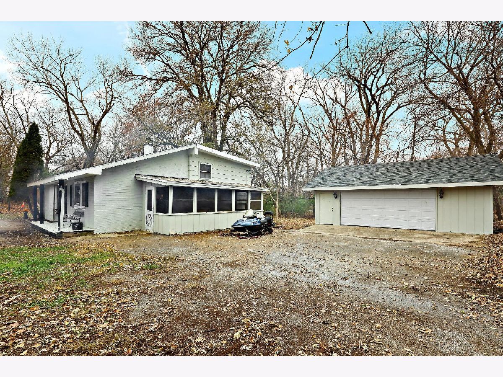
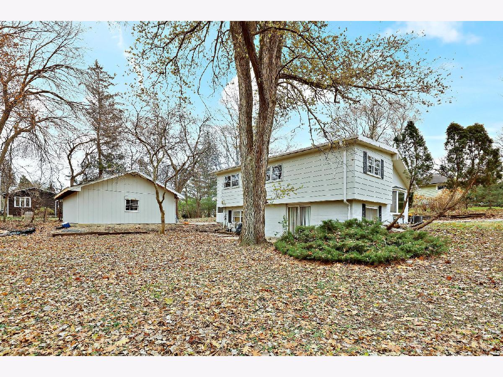
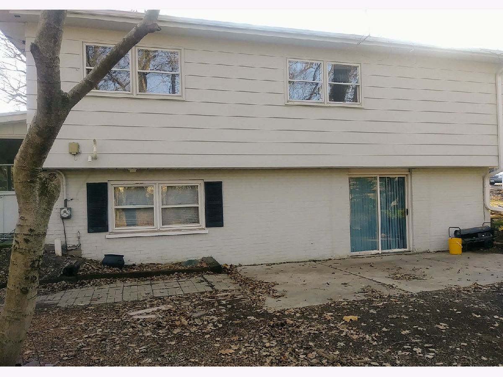
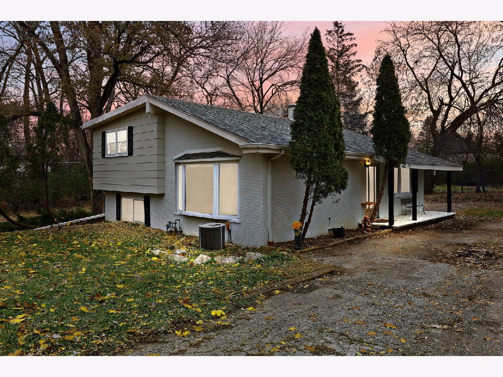
Room Specifics
Total Bedrooms: 3
Bedrooms Above Ground: 3
Bedrooms Below Ground: 0
Dimensions: —
Floor Type: Hardwood
Dimensions: —
Floor Type: Hardwood
Full Bathrooms: 2
Bathroom Amenities: Whirlpool,Soaking Tub
Bathroom in Basement: 0
Rooms: Enclosed Porch
Basement Description: None
Other Specifics
| 2.5 | |
| Concrete Perimeter | |
| Asphalt,Side Drive | |
| Patio, Porch Screened, Storms/Screens | |
| Cul-De-Sac,Wooded,Backs to Trees/Woods | |
| 118.5X132 | |
| — | |
| None | |
| Vaulted/Cathedral Ceilings, Hardwood Floors, Open Floorplan, Drapes/Blinds | |
| Microwave, Dishwasher, Refrigerator, Washer, Dryer | |
| Not in DB | |
| — | |
| — | |
| — | |
| — |
Tax History
| Year | Property Taxes |
|---|---|
| 2022 | $6,198 |
Contact Agent
Nearby Similar Homes
Nearby Sold Comparables
Contact Agent
Listing Provided By
Coldwell Banker Realty

