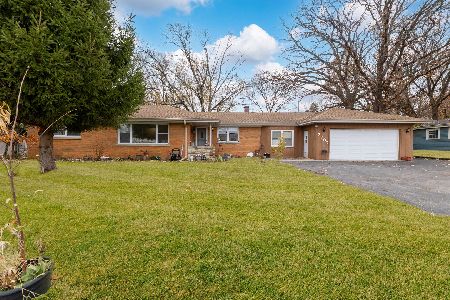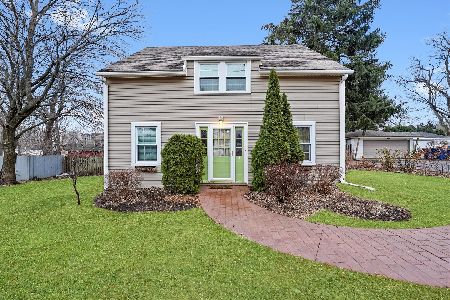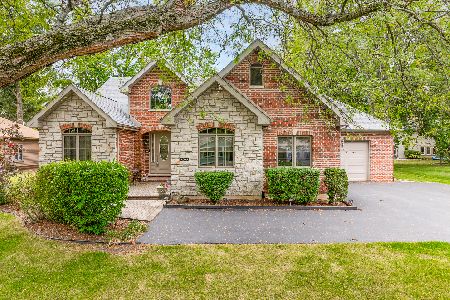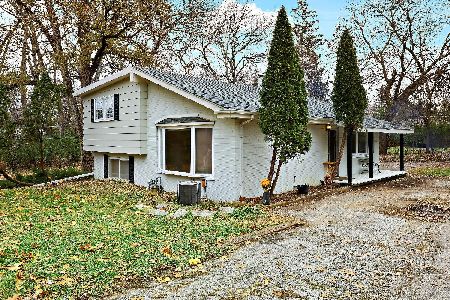12013 73rd Avenue, Palos Heights, Illinois 60463
$390,000
|
Sold
|
|
| Status: | Closed |
| Sqft: | 3,097 |
| Cost/Sqft: | $129 |
| Beds: | 4 |
| Baths: | 4 |
| Year Built: | — |
| Property Taxes: | $10,193 |
| Days On Market: | 2443 |
| Lot Size: | 0,36 |
Description
BEAUTIFUL 3,097 sq ft 2-STORY w/4 bdrms, 3.5 baths in the DESIRED school DIST 118 on a nice BIG 120 X 132 LOT!!This home was REBUILT in approx 2001 & offers a SPACIOUS flr plan.The MAIN flr features a LR,separate DR, a big EAT-IN kit w/oak cabs w/NEWER GRANITE C-TOPS,BACKSPLASH,SS APPLS & CER FLR+a BREAKFAST BAR,large table space & a PANTRY closet, a cozy FAM RM w/fireplace,a laundry rm w/3 yr NEW TOP-LOAD washer & dryer & NEW CABS above as well as a 1/2 bath. There's also POT FOR REL LIVING w/a MAIN FLR BDRM+3/4 BATH nearby perfect for an IN-LAW or guest. UPSTAIRS you'll find 3 BIG BDRMS+a 15x11 LOFT (could be 4th bdrm).The 23x14 MASTER SUITE has a 2nd fireplace,a 6x9 WALK-IN CLST+A HUGE PRIV BATH w/jacuzzi+sep shower.There's a 2nd FULL BATH up w/HIS-N-HER sinks.There are LOTS OF WINDOWS FOR NATURAL LIGHT!EVEN THO THERE'S NO BASEMENT there are LOTS of closets+PULL DOWN ATTIC storage in the 2.5 car garage.FRESHLY PAINTED throughout. BRAND-NEW TEAR-OFF ROOF. A NICE HOME ON A NICE BLOCK!
Property Specifics
| Single Family | |
| — | |
| Contemporary | |
| — | |
| None | |
| CUSTOM | |
| No | |
| 0.36 |
| Cook | |
| — | |
| 0 / Not Applicable | |
| None | |
| Lake Michigan | |
| Public Sewer | |
| 10377470 | |
| 23252120020000 |
Property History
| DATE: | EVENT: | PRICE: | SOURCE: |
|---|---|---|---|
| 27 Jun, 2019 | Sold | $390,000 | MRED MLS |
| 24 May, 2019 | Under contract | $399,700 | MRED MLS |
| 13 May, 2019 | Listed for sale | $399,700 | MRED MLS |
Room Specifics
Total Bedrooms: 4
Bedrooms Above Ground: 4
Bedrooms Below Ground: 0
Dimensions: —
Floor Type: Carpet
Dimensions: —
Floor Type: Carpet
Dimensions: —
Floor Type: Carpet
Full Bathrooms: 4
Bathroom Amenities: Whirlpool,Separate Shower,Double Sink
Bathroom in Basement: 0
Rooms: Loft,Foyer,Walk In Closet
Basement Description: Slab
Other Specifics
| 2.5 | |
| — | |
| Asphalt | |
| Patio | |
| — | |
| 120X132 | |
| Pull Down Stair | |
| Full | |
| Vaulted/Cathedral Ceilings, First Floor Bedroom, In-Law Arrangement, First Floor Laundry, First Floor Full Bath | |
| Range, Microwave, Dishwasher, Refrigerator, Washer, Dryer, Stainless Steel Appliance(s) | |
| Not in DB | |
| Pool, Street Lights, Street Paved | |
| — | |
| — | |
| Gas Starter |
Tax History
| Year | Property Taxes |
|---|---|
| 2019 | $10,193 |
Contact Agent
Nearby Similar Homes
Nearby Sold Comparables
Contact Agent
Listing Provided By
RE/MAX Synergy








