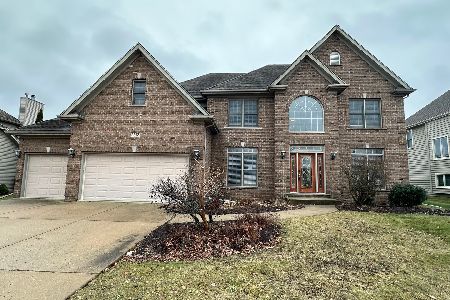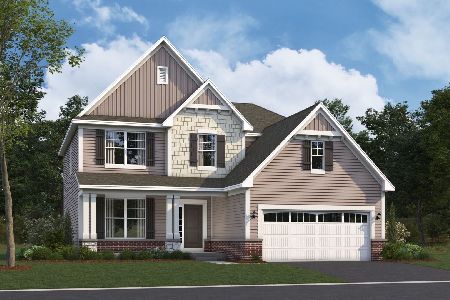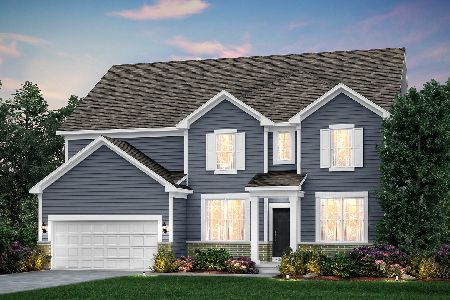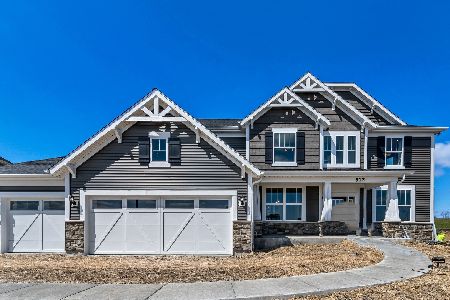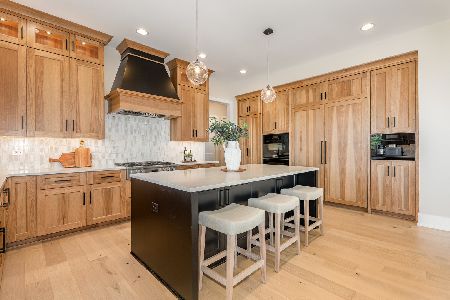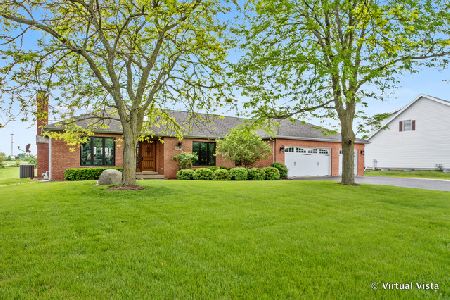12006 Wolf Drive, Plainfield, Illinois 60585
$375,000
|
Sold
|
|
| Status: | Closed |
| Sqft: | 3,990 |
| Cost/Sqft: | $94 |
| Beds: | 3 |
| Baths: | 4 |
| Year Built: | 1984 |
| Property Taxes: | $7,578 |
| Days On Market: | 2440 |
| Lot Size: | 0,98 |
Description
Check out our interactive 3D tour! Prepare to be WOWED by the Craftsmanship in this home! Exceptional Custom Wood Work throughout. Gorgeous cathedral ceilings. Home offers 4 bedrooms, 3.1 Baths situated on an acre of land w/ a 3 car heated attached garage. Beautifully remodeled kitchen w/ custom built oak cabinets, granite counter tops & stainless appliances. Master on main level w/ private bath w/ tub/shower & Hot Tub! Master offers cool loft space w/ built in's, wet bar & mini fridge. Two spacious bedrooms & full bath on 2nd level. Lower level family room w/ stone fireplace & sliders opening to large wrap around deck. Home offers a full finished basement w/ 2nd family room, office space w/ built in desks, additional bedroom & full bath. Large laundry room w/ bonus kitchen area. Large Shop - 22x36 w/gas & power, Utility Shed & Above ground - heated pool w/ wood deck surrounding. Generator, R/V Pad on side of the home. If you are looking for a one of a kind home - THIS IS IT!!
Property Specifics
| Single Family | |
| — | |
| — | |
| 1984 | |
| Full | |
| — | |
| No | |
| 0.98 |
| Will | |
| — | |
| 0 / Not Applicable | |
| None | |
| Private Well | |
| Septic-Private | |
| 10375308 | |
| 0701271040050000 |
Nearby Schools
| NAME: | DISTRICT: | DISTANCE: | |
|---|---|---|---|
|
Grade School
Liberty Elementary School |
202 | — | |
|
Middle School
John F Kennedy Middle School |
202 | Not in DB | |
|
High School
Plainfield East High School |
202 | Not in DB | |
Property History
| DATE: | EVENT: | PRICE: | SOURCE: |
|---|---|---|---|
| 16 Jul, 2019 | Sold | $375,000 | MRED MLS |
| 25 May, 2019 | Under contract | $375,000 | MRED MLS |
| 21 May, 2019 | Listed for sale | $375,000 | MRED MLS |
Room Specifics
Total Bedrooms: 4
Bedrooms Above Ground: 3
Bedrooms Below Ground: 1
Dimensions: —
Floor Type: Hardwood
Dimensions: —
Floor Type: Hardwood
Dimensions: —
Floor Type: Carpet
Full Bathrooms: 4
Bathroom Amenities: Soaking Tub
Bathroom in Basement: 1
Rooms: Office,Great Room,Loft,Other Room
Basement Description: Finished
Other Specifics
| 3 | |
| — | |
| — | |
| Deck, Above Ground Pool, Storms/Screens | |
| — | |
| 42571 SQ FT | |
| — | |
| Full | |
| Vaulted/Cathedral Ceilings, Skylight(s), Bar-Wet, First Floor Bedroom, First Floor Full Bath, Walk-In Closet(s) | |
| Range, Microwave, Dishwasher, Refrigerator, Washer, Dryer, Disposal, Stainless Steel Appliance(s) | |
| Not in DB | |
| Street Paved | |
| — | |
| — | |
| Double Sided, Wood Burning |
Tax History
| Year | Property Taxes |
|---|---|
| 2019 | $7,578 |
Contact Agent
Nearby Similar Homes
Nearby Sold Comparables
Contact Agent
Listing Provided By
Keller Williams Infinity

