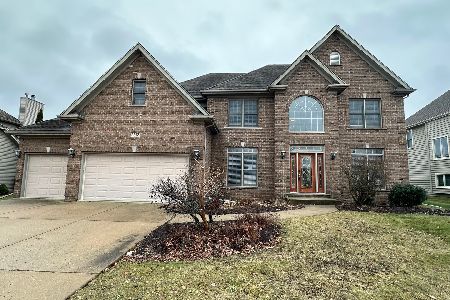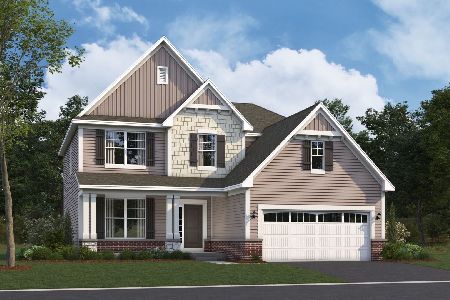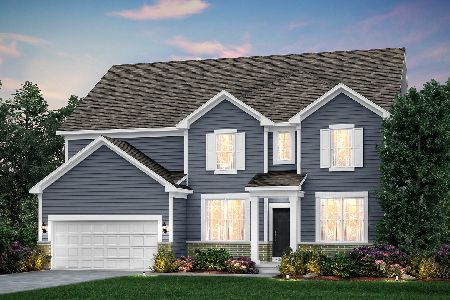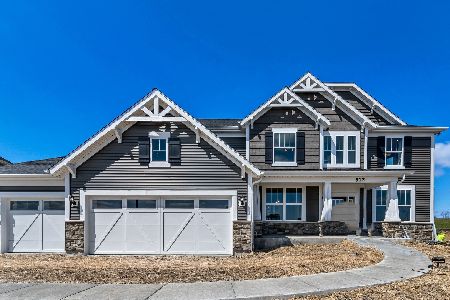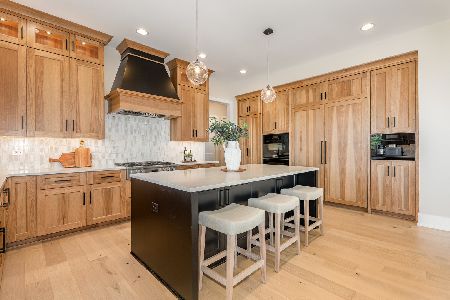11939 Wolf Drive, Plainfield, Illinois 60585
$290,000
|
Sold
|
|
| Status: | Closed |
| Sqft: | 2,219 |
| Cost/Sqft: | $133 |
| Beds: | 3 |
| Baths: | 3 |
| Year Built: | 1990 |
| Property Taxes: | $6,533 |
| Days On Market: | 3468 |
| Lot Size: | 0,75 |
Description
Country living minutes from North Plainfield retail! The spacious 3/4 acre lot backs up to a field owned by the forest preserve and features lots of mature trees, a full-sized volleyball court, and lots of room to run. The interior boasts over 3500 sq ft of total living space and outstanding layout for entertaining. The kitchen is fully remodeled with cherry cabinets, granite counters, and stainless appliances. Brilliant new hardwood flooring flows from the formal dining room through the kitchen. The family room features a wood/gas fireplace and access to the new concrete patio. The master suite is highlighted by lofty vaulted ceilings, large walk-in closet, and new master bath (complete with an impressive soaker tub, large walk-in shower, and dual vanities). Lots of additional bonus square-footage in the full basement with 9-foot ceilings and bathroom rough-in. This is a truly one of a kind home in a perfect setting!
Property Specifics
| Single Family | |
| — | |
| Quad Level | |
| 1990 | |
| Full | |
| — | |
| No | |
| 0.75 |
| Will | |
| Wolf Creek | |
| 0 / Not Applicable | |
| None | |
| Private Well | |
| Septic-Private | |
| 09300664 | |
| 0701271030030000 |
Nearby Schools
| NAME: | DISTRICT: | DISTANCE: | |
|---|---|---|---|
|
Grade School
Liberty Elementary School |
202 | — | |
|
Middle School
John F Kennedy Middle School |
202 | Not in DB | |
|
High School
Plainfield East High School |
202 | Not in DB | |
Property History
| DATE: | EVENT: | PRICE: | SOURCE: |
|---|---|---|---|
| 21 Jun, 2013 | Sold | $225,000 | MRED MLS |
| 13 Mar, 2013 | Under contract | $189,900 | MRED MLS |
| 3 Dec, 2012 | Listed for sale | $189,900 | MRED MLS |
| 16 Sep, 2016 | Sold | $290,000 | MRED MLS |
| 5 Aug, 2016 | Under contract | $295,000 | MRED MLS |
| 27 Jul, 2016 | Listed for sale | $295,000 | MRED MLS |
Room Specifics
Total Bedrooms: 3
Bedrooms Above Ground: 3
Bedrooms Below Ground: 0
Dimensions: —
Floor Type: Carpet
Dimensions: —
Floor Type: Carpet
Full Bathrooms: 3
Bathroom Amenities: Whirlpool,Separate Shower
Bathroom in Basement: 0
Rooms: Game Room,Workshop
Basement Description: Partially Finished,Sub-Basement
Other Specifics
| 3 | |
| Concrete Perimeter | |
| Concrete | |
| Patio | |
| — | |
| 110X354X109X362 | |
| Unfinished | |
| Full | |
| Vaulted/Cathedral Ceilings, Hardwood Floors | |
| Range, Microwave, Dishwasher, Refrigerator, Dryer | |
| Not in DB | |
| Street Paved | |
| — | |
| — | |
| Wood Burning, Attached Fireplace Doors/Screen, Gas Starter |
Tax History
| Year | Property Taxes |
|---|---|
| 2016 | $6,533 |
Contact Agent
Nearby Similar Homes
Nearby Sold Comparables
Contact Agent
Listing Provided By
RE/MAX of Naperville

