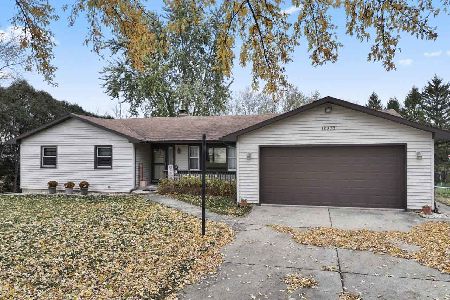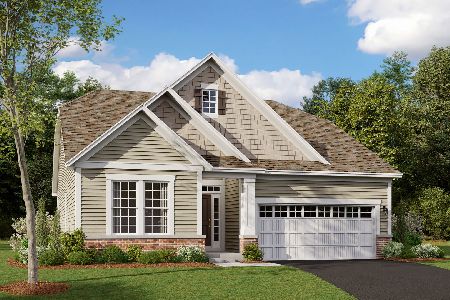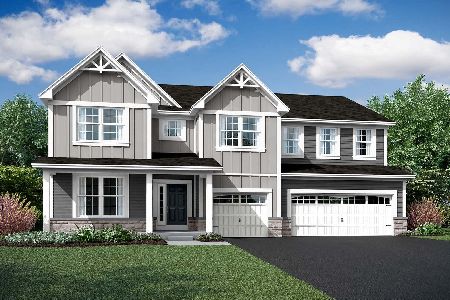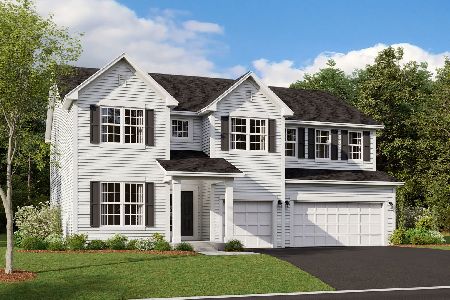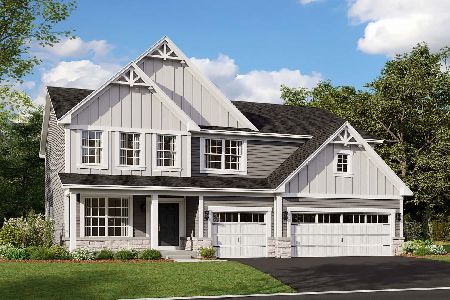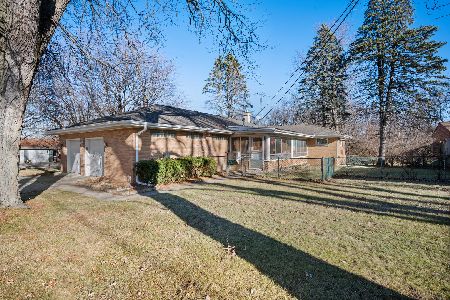12007 Main Street, Huntley, Illinois 60142
$205,000
|
Sold
|
|
| Status: | Closed |
| Sqft: | 1,414 |
| Cost/Sqft: | $145 |
| Beds: | 3 |
| Baths: | 1 |
| Year Built: | 1950 |
| Property Taxes: | $3,429 |
| Days On Market: | 2440 |
| Lot Size: | 0,23 |
Description
Gorgeous all brick ranch in desirable downtown Huntley. This home greets you with a circle driveway and a charming entryway. The kitchen has new paint, flooring, LG dishwasher and faucet. Newer paint & carpet in Living Room. Beautiful hardwood floors in Dining Rooms and Bedrooms. Original built-ins throughout and even a convenient pocket door. In the 3 Season Room you'll find a wood burning stove, ceiling fan, & vaulted ceiling with skylights. Outside is a spacious deck and a gable shed. Full Basement with lots of storage & plumbing rough-in for additional bathroom. There is a breezeway off the kitchen leading to the garage, which has a pull down ladder to the attic for storage. Walk to the newly renovated Huntley Square with restaurants and shops, Deike Park, Sting Ray Bay Waterpark, & more! District 158 Huntley schools and close access to Rt 47 and the I90 Tollway.
Property Specifics
| Single Family | |
| — | |
| Ranch | |
| 1950 | |
| Full | |
| RANCH | |
| No | |
| 0.23 |
| Mc Henry | |
| — | |
| 0 / Not Applicable | |
| None | |
| Public | |
| Public Sewer | |
| 10313702 | |
| 1833102002 |
Nearby Schools
| NAME: | DISTRICT: | DISTANCE: | |
|---|---|---|---|
|
Grade School
Leggee Elementary School |
158 | — | |
|
Middle School
Heineman Middle School |
158 | Not in DB | |
|
High School
Huntley High School |
158 | Not in DB | |
Property History
| DATE: | EVENT: | PRICE: | SOURCE: |
|---|---|---|---|
| 28 May, 2019 | Sold | $205,000 | MRED MLS |
| 26 Mar, 2019 | Under contract | $205,000 | MRED MLS |
| 20 Mar, 2019 | Listed for sale | $205,000 | MRED MLS |
Room Specifics
Total Bedrooms: 3
Bedrooms Above Ground: 3
Bedrooms Below Ground: 0
Dimensions: —
Floor Type: Hardwood
Dimensions: —
Floor Type: Hardwood
Full Bathrooms: 1
Bathroom Amenities: —
Bathroom in Basement: 0
Rooms: Deck,Foyer,Sun Room
Basement Description: Unfinished
Other Specifics
| 1 | |
| Concrete Perimeter | |
| Asphalt,Circular | |
| Deck, Porch, Breezeway | |
| — | |
| 98X104 | |
| Pull Down Stair | |
| None | |
| Vaulted/Cathedral Ceilings, Skylight(s), Hardwood Floors, First Floor Bedroom, First Floor Full Bath, Built-in Features | |
| Range, Microwave, Dishwasher, Refrigerator, Washer, Dryer | |
| Not in DB | |
| Sidewalks, Street Lights, Street Paved | |
| — | |
| — | |
| Wood Burning Stove |
Tax History
| Year | Property Taxes |
|---|---|
| 2019 | $3,429 |
Contact Agent
Nearby Similar Homes
Nearby Sold Comparables
Contact Agent
Listing Provided By
Baird & Warner

