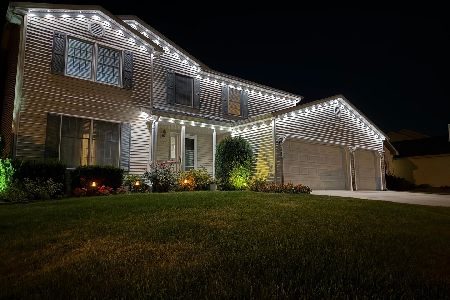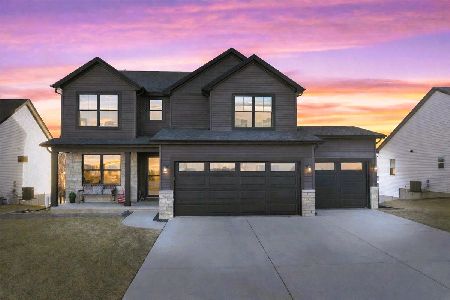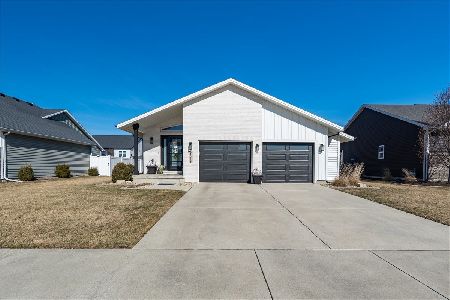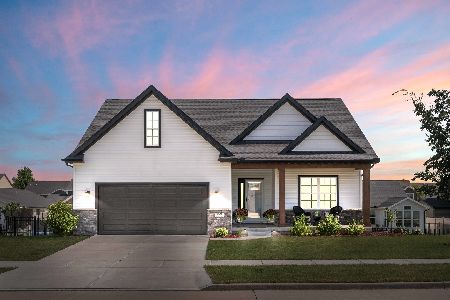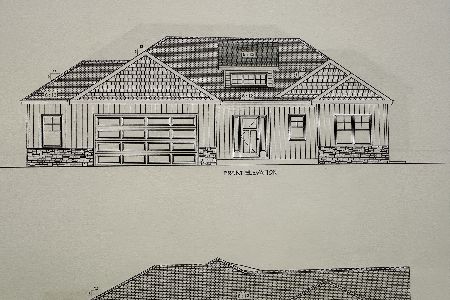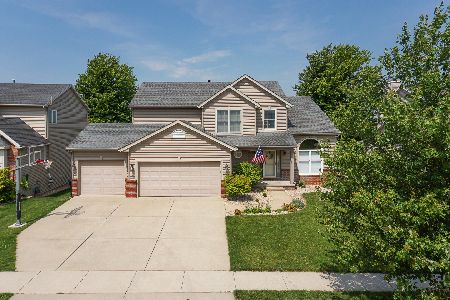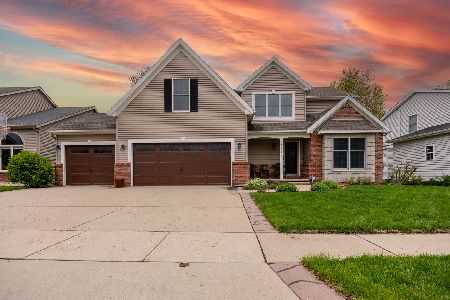1201 Big Horn Way, Normal, Illinois 61761
$261,500
|
Sold
|
|
| Status: | Closed |
| Sqft: | 2,130 |
| Cost/Sqft: | $124 |
| Beds: | 5 |
| Baths: | 4 |
| Year Built: | 2004 |
| Property Taxes: | $6,562 |
| Days On Market: | 3663 |
| Lot Size: | 0,00 |
Description
Enjoy the beautiful bright Eastside direction of the house for the morning sun and the great light in your backyard to enjoy the gorgeous brick patio and wonderful space in the fenced in yard with no backyard neighbor. This beautiful house has been greatly maintained and it is ready to move into! Two story entry, nice size living room with cathedral ceiling open to the formal dining room with decorative columns. Eat in kitchen with breakfast bar open to the family room with fireplace. Built in speakers in living room, kitchen & master bedroom. Four bedrooms upstairs and the second floor laundry room; 5th bedroom and a full bath in the basement with look out windows overlook the nice backyard! Roughed in for Central Vac, and over $20,000 in landscaping and many more amenities to explore at the house. Great location close to schools, shopping and businesses
Property Specifics
| Single Family | |
| — | |
| Traditional | |
| 2004 | |
| Full | |
| — | |
| No | |
| — |
| Mc Lean | |
| Eagles Landing | |
| — / Not Applicable | |
| — | |
| Public | |
| Public Sewer | |
| 10243372 | |
| 1424127009 |
Nearby Schools
| NAME: | DISTRICT: | DISTANCE: | |
|---|---|---|---|
|
Grade School
Grove Elementary |
5 | — | |
|
Middle School
Chiddix Jr High |
5 | Not in DB | |
|
High School
Normal Community High School |
5 | Not in DB | |
Property History
| DATE: | EVENT: | PRICE: | SOURCE: |
|---|---|---|---|
| 9 Dec, 2010 | Sold | $264,000 | MRED MLS |
| 28 Oct, 2010 | Under contract | $279,900 | MRED MLS |
| 25 Aug, 2010 | Listed for sale | $279,900 | MRED MLS |
| 3 Jun, 2016 | Sold | $261,500 | MRED MLS |
| 29 Mar, 2016 | Under contract | $264,900 | MRED MLS |
| 18 Feb, 2016 | Listed for sale | $274,900 | MRED MLS |
Room Specifics
Total Bedrooms: 5
Bedrooms Above Ground: 5
Bedrooms Below Ground: 0
Dimensions: —
Floor Type: Carpet
Dimensions: —
Floor Type: Carpet
Dimensions: —
Floor Type: Carpet
Dimensions: —
Floor Type: —
Full Bathrooms: 4
Bathroom Amenities: Garden Tub
Bathroom in Basement: 1
Rooms: Other Room,Family Room,Foyer
Basement Description: Egress Window,Finished
Other Specifics
| 3 | |
| — | |
| — | |
| Patio, Deck, Porch | |
| Fenced Yard,Mature Trees,Landscaped | |
| 68X112 | |
| — | |
| Full | |
| Vaulted/Cathedral Ceilings, Walk-In Closet(s) | |
| Dishwasher, Range, Microwave | |
| Not in DB | |
| — | |
| — | |
| — | |
| Wood Burning |
Tax History
| Year | Property Taxes |
|---|---|
| 2010 | $6,688 |
| 2016 | $6,562 |
Contact Agent
Nearby Similar Homes
Contact Agent
Listing Provided By
Coldwell Banker The Real Estate Group

