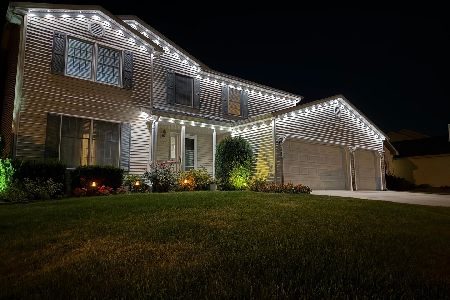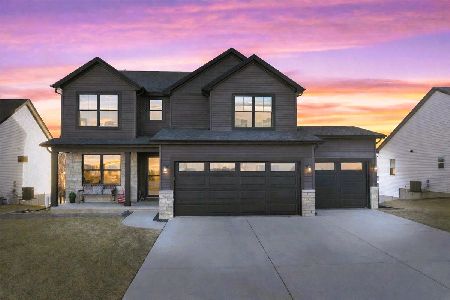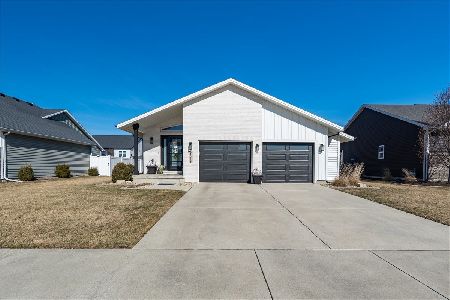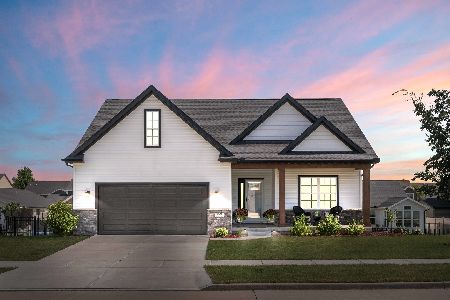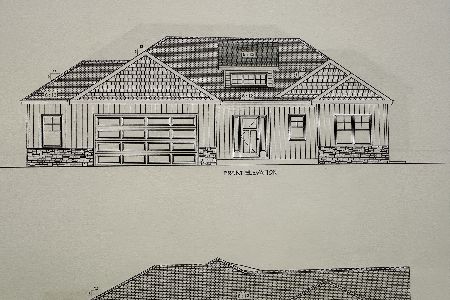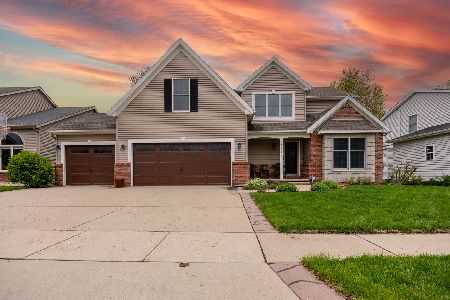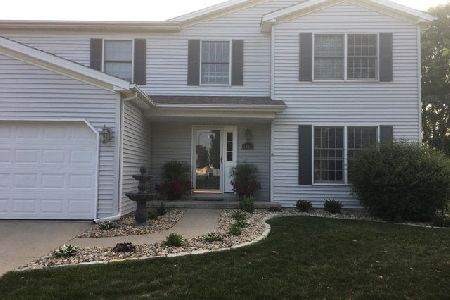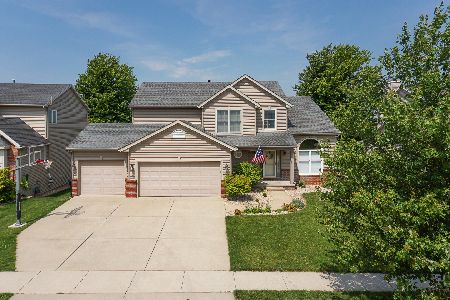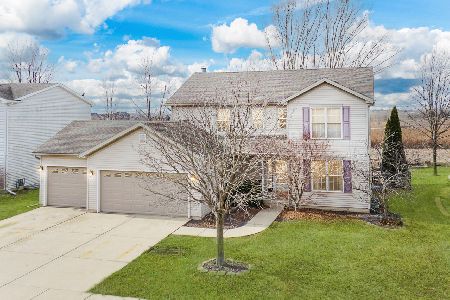1213 Big Horn Way, Normal, Illinois 61761
$280,000
|
Sold
|
|
| Status: | Closed |
| Sqft: | 2,230 |
| Cost/Sqft: | $123 |
| Beds: | 4 |
| Baths: | 4 |
| Year Built: | 2004 |
| Property Taxes: | $7,158 |
| Days On Market: | 2090 |
| Lot Size: | 0,00 |
Description
Quality Built Armstrong home! Two-story entry way with abundance of natural light welcomes you to this well maintained and updated 5 bedroom, 3 1/2 bath home with a 3-car garage. The kitchen offers plenty of cabinet space, quartz counter tops and all new appliances. The family room has built-in book cases, gas assist wood-burning fireplace, and opens to the eat-in kitchen. Large master bedroom has GORGEOUS remodeled bathroom and huge walk-in closet. 3 more bedrooms upstairs with remodeled hall bath.The mostly finished basement has plenty of daylight with the large lookout windows, an additional living room, bedroom, full bath and storage space. Enjoy your maintenance-free TREX deck with no backyard neighbors! Most of the home has fresh paint. Newer carpet on main level. New A/C. New garage doors.
Property Specifics
| Single Family | |
| — | |
| Traditional | |
| 2004 | |
| Full | |
| — | |
| No | |
| — |
| Mc Lean | |
| Eagles Landing | |
| — / Not Applicable | |
| None | |
| Public | |
| Public Sewer | |
| 10729799 | |
| 1424127007 |
Nearby Schools
| NAME: | DISTRICT: | DISTANCE: | |
|---|---|---|---|
|
Grade School
Grove Elementary |
5 | — | |
|
Middle School
Chiddix Jr High |
5 | Not in DB | |
|
High School
Normal Community High School |
5 | Not in DB | |
Property History
| DATE: | EVENT: | PRICE: | SOURCE: |
|---|---|---|---|
| 28 Jul, 2020 | Sold | $280,000 | MRED MLS |
| 9 Jun, 2020 | Under contract | $275,000 | MRED MLS |
| 9 Jun, 2020 | Listed for sale | $275,000 | MRED MLS |
| 26 Jun, 2025 | Sold | $400,000 | MRED MLS |
| 2 May, 2025 | Under contract | $385,000 | MRED MLS |
| 2 May, 2025 | Listed for sale | $385,000 | MRED MLS |
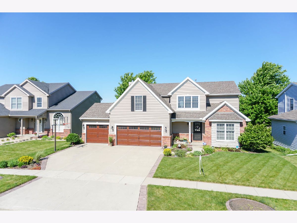
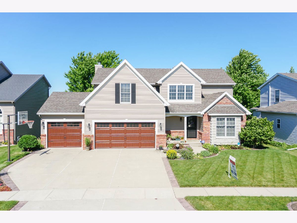
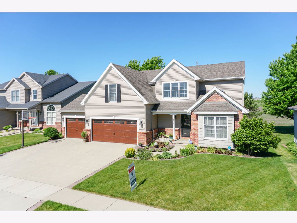
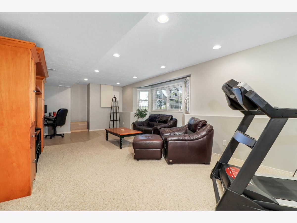
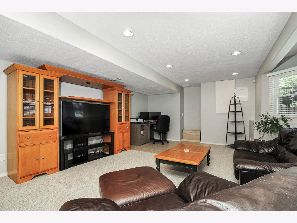
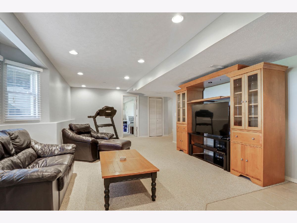
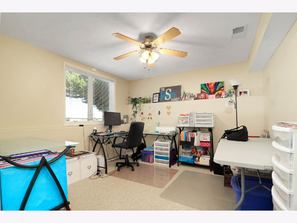
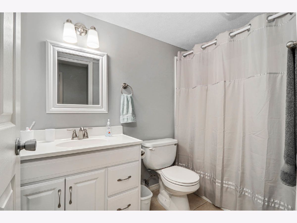
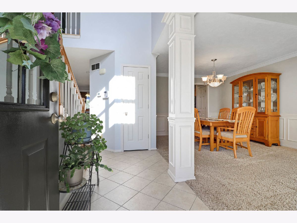
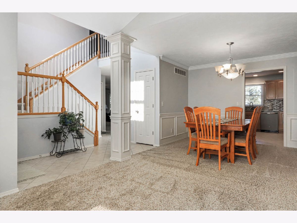
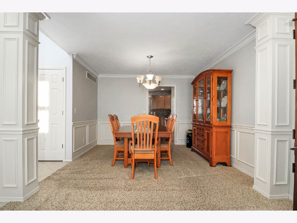
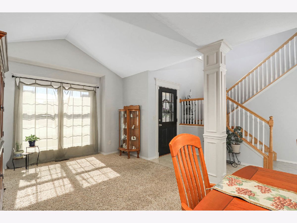
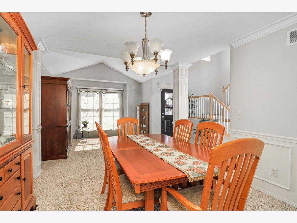
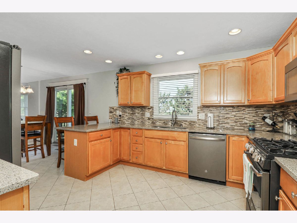
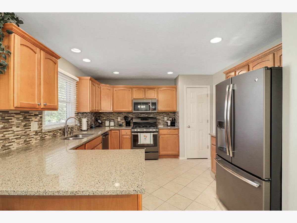
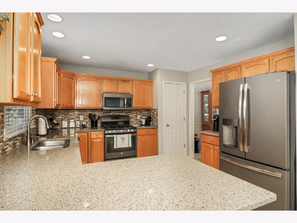
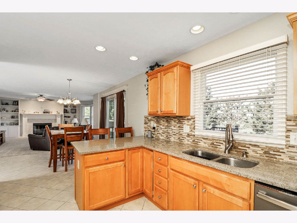
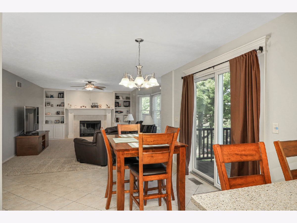
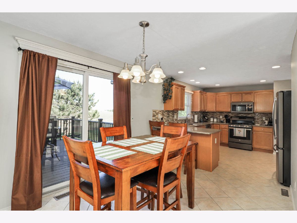
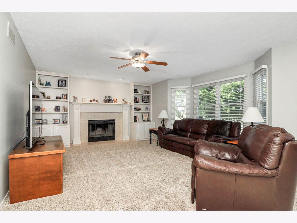
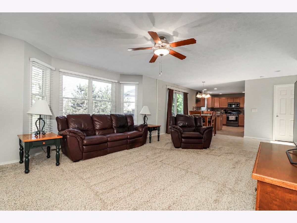
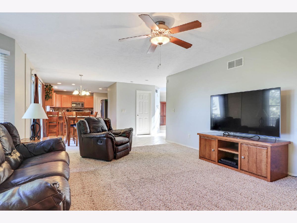
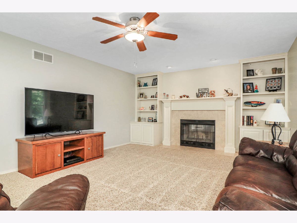
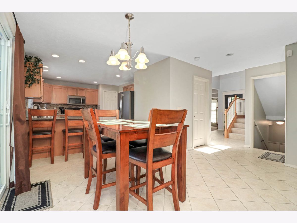
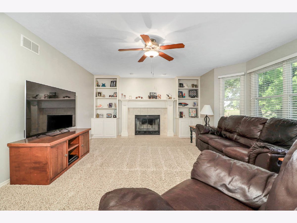
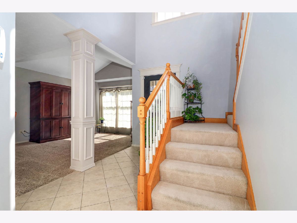
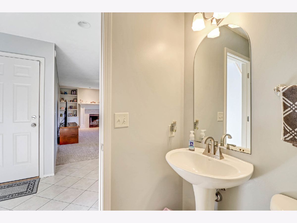
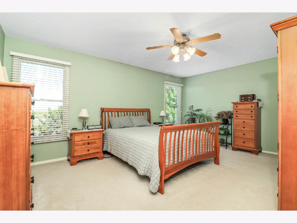
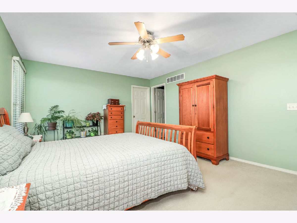
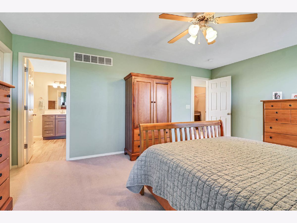
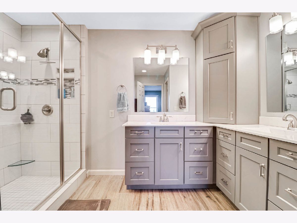
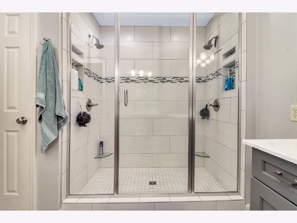
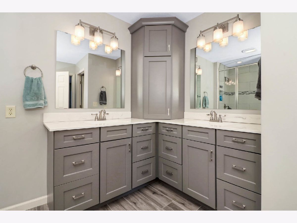
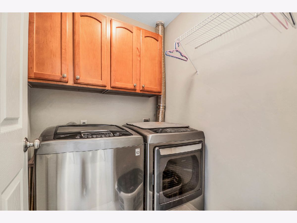
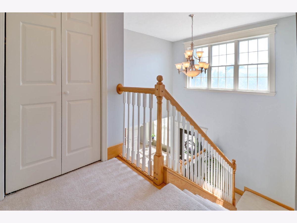
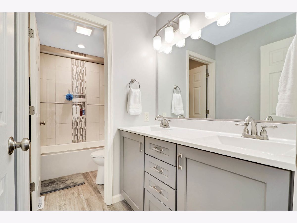
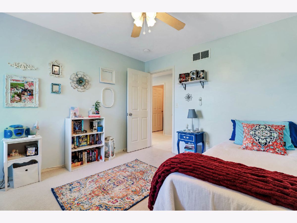
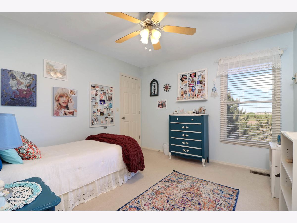
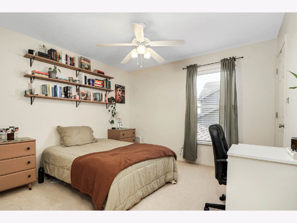
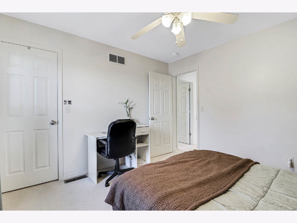
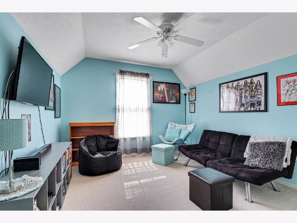
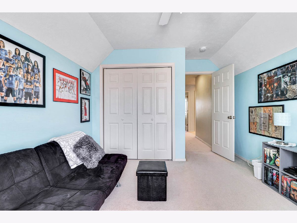
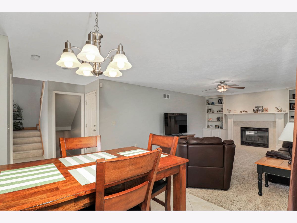
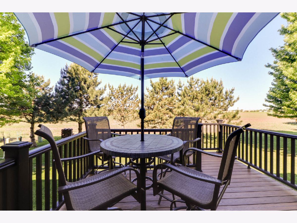
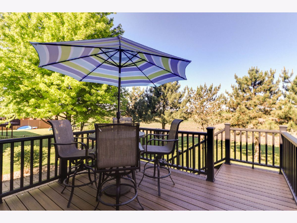
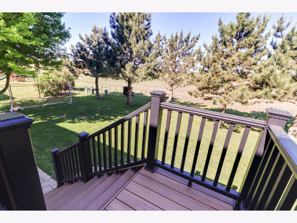
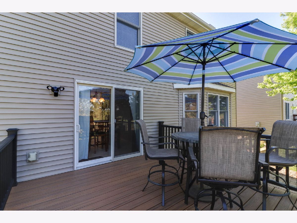
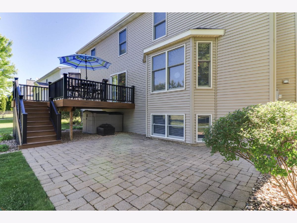
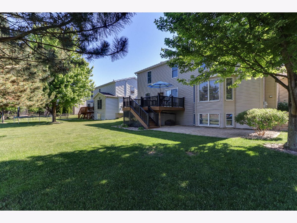
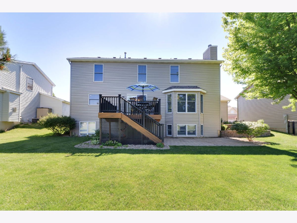
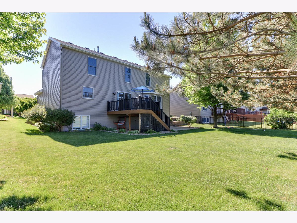
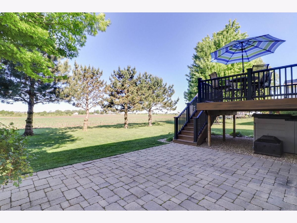
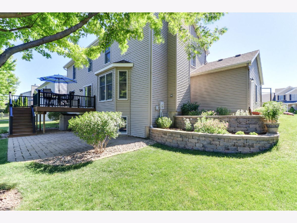
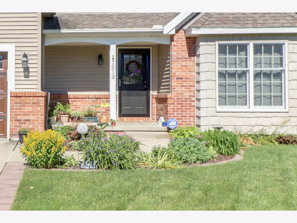
Room Specifics
Total Bedrooms: 5
Bedrooms Above Ground: 4
Bedrooms Below Ground: 1
Dimensions: —
Floor Type: Carpet
Dimensions: —
Floor Type: Carpet
Dimensions: —
Floor Type: Carpet
Dimensions: —
Floor Type: —
Full Bathrooms: 4
Bathroom Amenities: —
Bathroom in Basement: 1
Rooms: Bedroom 5,Family Room
Basement Description: Partially Finished
Other Specifics
| 3 | |
| — | |
| — | |
| Deck, Patio | |
| — | |
| 68X113 | |
| — | |
| Full | |
| Vaulted/Cathedral Ceilings, Walk-In Closet(s) | |
| Range, Microwave, Dishwasher, Refrigerator | |
| Not in DB | |
| — | |
| — | |
| — | |
| Wood Burning, Gas Starter |
Tax History
| Year | Property Taxes |
|---|---|
| 2020 | $7,158 |
| 2025 | $8,233 |
Contact Agent
Nearby Similar Homes
Nearby Sold Comparables
Contact Agent
Listing Provided By
RE/MAX Rising

