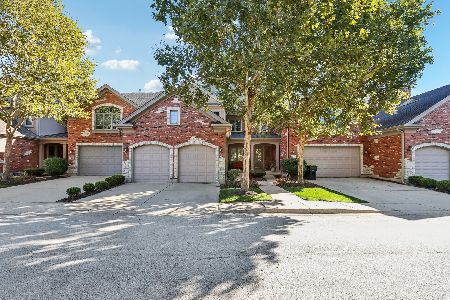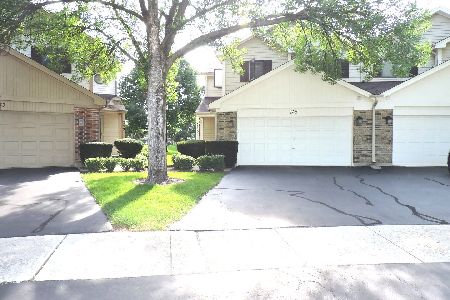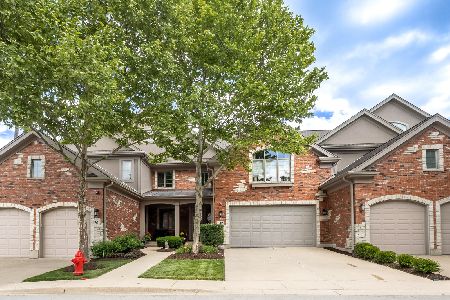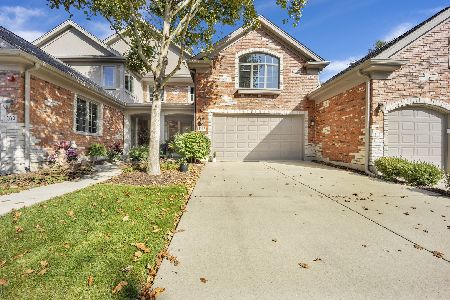1201 Charles Lane, Westmont, Illinois 60559
$457,000
|
Sold
|
|
| Status: | Closed |
| Sqft: | 2,739 |
| Cost/Sqft: | $171 |
| Beds: | 3 |
| Baths: | 5 |
| Year Built: | 2009 |
| Property Taxes: | $9,521 |
| Days On Market: | 3814 |
| Lot Size: | 0,00 |
Description
BETTER THAN NEW! BREATHTAKING TOWNHOME READY FOR YOU NOW WITH ALL THE UPGRADES, FINE FINISHES & SPACE YOU ARE LOOKING FOR! FMR BUILDER MODEL HAS BEEN LIVED IN FOR ONLY 1 YEAR. PREPARE TO ENTERTAIN IN THE GOURMET KIT. W/ HUGE ISLAND, CUSTOM CABINETS, GRANITE, & STAINLESS STEEL APPLIANCES. 3 BDRMS INCLUDING A 1ST FLR MASTER, 4.1 BATHS, 2ND FLR LOFT, WALK IN CLOSETS, FULL FINISHED BSMNT WITH 2ND FIREPLACE & WET BAR. HARDWOOD FLOORS & DECORATIVE/VOLUME CEILINGS. DECK & 2ND FLOOR BALCONY TOO! HOME WARRANTY INCLUDED AND LOW HOA'S. CONVENIENT LOCATION TO SCHOOLS, SHOPPING & TRANSPORTATION. COME & SEE!
Property Specifics
| Condos/Townhomes | |
| 2 | |
| — | |
| 2009 | |
| Full | |
| SEINE | |
| No | |
| — |
| Du Page | |
| Bellerive Terrace | |
| 200 / Monthly | |
| Insurance,Exterior Maintenance,Lawn Care,Snow Removal | |
| Lake Michigan | |
| Public Sewer | |
| 09020473 | |
| 0921102036 |
Nearby Schools
| NAME: | DISTRICT: | DISTANCE: | |
|---|---|---|---|
|
Grade School
El Sierra Elementary School |
58 | — | |
|
Middle School
O Neill Middle School |
58 | Not in DB | |
|
High School
South High School |
99 | Not in DB | |
Property History
| DATE: | EVENT: | PRICE: | SOURCE: |
|---|---|---|---|
| 12 Nov, 2013 | Sold | $485,000 | MRED MLS |
| 10 Oct, 2013 | Under contract | $485,000 | MRED MLS |
| 26 Jul, 2013 | Listed for sale | $485,000 | MRED MLS |
| 25 Aug, 2014 | Sold | $455,000 | MRED MLS |
| 6 Jul, 2014 | Under contract | $475,000 | MRED MLS |
| — | Last price change | $495,000 | MRED MLS |
| 14 May, 2014 | Listed for sale | $495,000 | MRED MLS |
| 13 Nov, 2015 | Sold | $457,000 | MRED MLS |
| 28 Sep, 2015 | Under contract | $469,000 | MRED MLS |
| 24 Aug, 2015 | Listed for sale | $469,000 | MRED MLS |
Room Specifics
Total Bedrooms: 3
Bedrooms Above Ground: 3
Bedrooms Below Ground: 0
Dimensions: —
Floor Type: Carpet
Dimensions: —
Floor Type: Carpet
Full Bathrooms: 5
Bathroom Amenities: Whirlpool,Separate Shower,Double Sink
Bathroom in Basement: 1
Rooms: Breakfast Room,Loft,Recreation Room
Basement Description: Finished
Other Specifics
| 2 | |
| Concrete Perimeter | |
| Concrete | |
| Balcony, Deck, End Unit | |
| Landscaped | |
| PER SURVEY | |
| — | |
| Full | |
| Vaulted/Cathedral Ceilings, Bar-Wet, Hardwood Floors, First Floor Bedroom, First Floor Laundry, First Floor Full Bath | |
| Double Oven, Microwave, Dishwasher, Refrigerator, Bar Fridge, Washer, Dryer, Disposal, Stainless Steel Appliance(s), Wine Refrigerator | |
| Not in DB | |
| — | |
| — | |
| — | |
| Gas Log, Gas Starter |
Tax History
| Year | Property Taxes |
|---|---|
| 2015 | $9,521 |
Contact Agent
Nearby Similar Homes
Nearby Sold Comparables
Contact Agent
Listing Provided By
Platinum Partners Realtors







