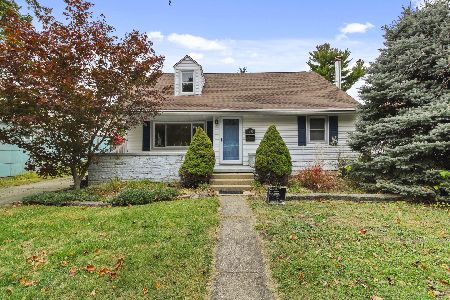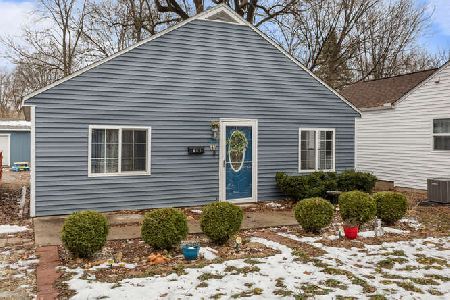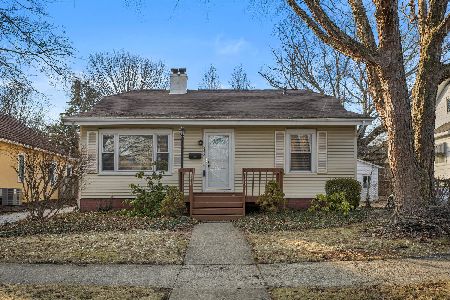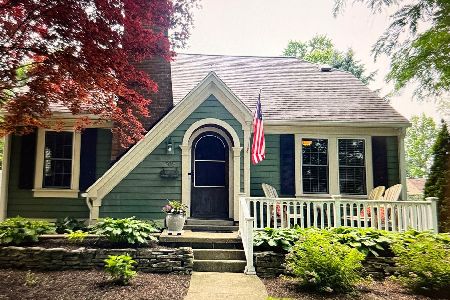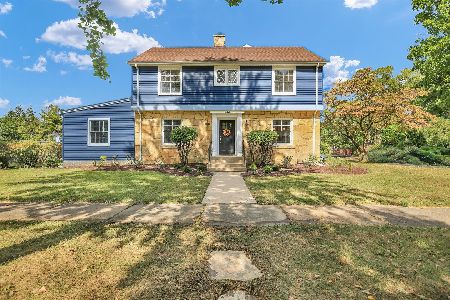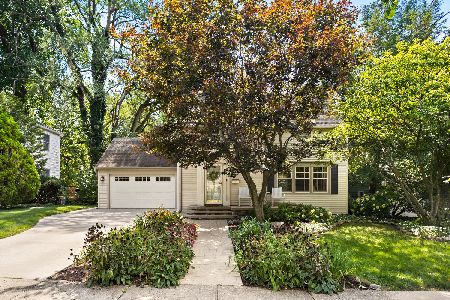1201 Charles Street, Champaign, Illinois 61821
$575,000
|
Sold
|
|
| Status: | Closed |
| Sqft: | 2,762 |
| Cost/Sqft: | $217 |
| Beds: | 4 |
| Baths: | 3 |
| Year Built: | 1925 |
| Property Taxes: | $7,696 |
| Days On Market: | 2707 |
| Lot Size: | 0,24 |
Description
Spectacular! Rarely does a home with this character and designer interior become available. An enchanting ambiance abounds in this timeless, classic Colonial. The open, phenomenal kitchen flows into the sunlit family room and the formal dining room can accommodate grand scale entertaining. Featuring 4 bedrooms, 2.5 baths, with an exceptional master suite, first floor office and screened porch. Upgraded amenities include: Sonos surround system, stainless steel kitchen appliances, Jenn-Air range, Samsung refrigerator, custom cabinetry and quartzite counter tops. There is also a charming bay windowed breakfast area, a versatile sitting room on the first floor, rec room in basement and extensive outdoor deck/patio. Most of the technology can be controlled from your smart phone! Situated on a spacious, corner lot a block from Clark Park. In the past 2 years the home has experienced over $200,000 of upgraded luxuries and structural improvements.
Property Specifics
| Single Family | |
| — | |
| Colonial | |
| 1925 | |
| Partial | |
| — | |
| No | |
| 0.24 |
| Champaign | |
| — | |
| 0 / Not Applicable | |
| None | |
| Public | |
| Public Sewer | |
| 10101802 | |
| 432014258009 |
Nearby Schools
| NAME: | DISTRICT: | DISTANCE: | |
|---|---|---|---|
|
Grade School
Unit 4 School Of Choice Elementa |
4 | — | |
|
Middle School
Champaign Junior/middle Call Uni |
4 | Not in DB | |
|
High School
Central High School |
4 | Not in DB | |
Property History
| DATE: | EVENT: | PRICE: | SOURCE: |
|---|---|---|---|
| 18 Sep, 2013 | Sold | $420,000 | MRED MLS |
| 19 Jul, 2013 | Under contract | $429,000 | MRED MLS |
| 18 Jul, 2013 | Listed for sale | $429,000 | MRED MLS |
| 31 Jan, 2019 | Sold | $575,000 | MRED MLS |
| 12 Oct, 2018 | Under contract | $599,000 | MRED MLS |
| 3 Oct, 2018 | Listed for sale | $599,000 | MRED MLS |
Room Specifics
Total Bedrooms: 4
Bedrooms Above Ground: 4
Bedrooms Below Ground: 0
Dimensions: —
Floor Type: Carpet
Dimensions: —
Floor Type: Carpet
Dimensions: —
Floor Type: Carpet
Full Bathrooms: 3
Bathroom Amenities: Separate Shower,Double Sink,Soaking Tub
Bathroom in Basement: 0
Rooms: Breakfast Room,Screened Porch,Office,Recreation Room,Bonus Room,Sitting Room
Basement Description: Partially Finished
Other Specifics
| 2 | |
| — | |
| Concrete | |
| Deck, Patio, Porch, Porch Screened | |
| Corner Lot | |
| 70X132 | |
| — | |
| Full | |
| Hardwood Floors | |
| — | |
| Not in DB | |
| Sidewalks, Street Paved | |
| — | |
| — | |
| — |
Tax History
| Year | Property Taxes |
|---|---|
| 2013 | $6,694 |
| 2019 | $7,696 |
Contact Agent
Nearby Similar Homes
Nearby Sold Comparables
Contact Agent
Listing Provided By
RE/MAX REALTY ASSOCIATES-CHA

