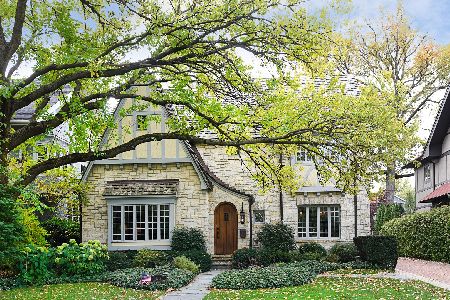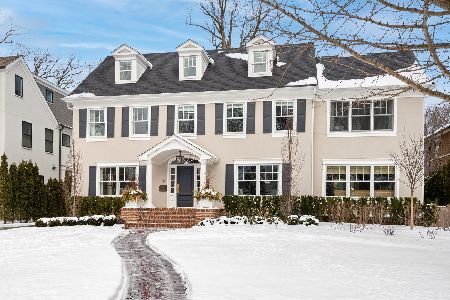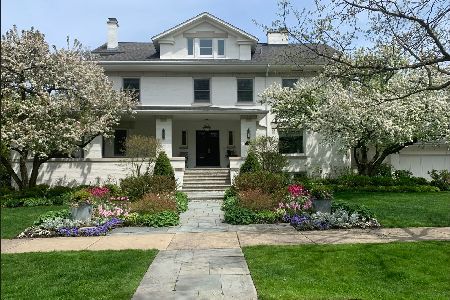1201 Greenwood Avenue, Wilmette, Illinois 60091
$1,725,000
|
Sold
|
|
| Status: | Closed |
| Sqft: | 6,000 |
| Cost/Sqft: | $296 |
| Beds: | 5 |
| Baths: | 6 |
| Year Built: | 1921 |
| Property Taxes: | $32,626 |
| Days On Market: | 2357 |
| Lot Size: | 0,43 |
Description
Santa came early!!! Incredible new price for this exquisite half acre property in the CAGE that is a mere 4 block walk to the train and all the great new restaurants that Wilmette has to offer. Designed to enjoy a family life-style this sunlit 5 bedroom 5.1 bath home is nestled on a corner lot featuring a blue stone patio and sport court! You'll love the open floor plan featuring a 2 story dramatic entryway, hardwood floors, grand sized living and dining room, newer windows throughout. The de Giulio kitchen with fantastic walk-in pantry opens to family room with fireplace and built in cabinetry. 2nd floor features a lovely master suite with spa bath and 3 other generous size bedrooms. The 3rd floor is a lovely guest suite or a teenagers paradise. So much to love here and easy to show as it's "go and show"!
Property Specifics
| Single Family | |
| — | |
| Traditional | |
| 1921 | |
| Full | |
| — | |
| No | |
| 0.43 |
| Cook | |
| Cage | |
| — / Not Applicable | |
| None | |
| Lake Michigan | |
| Public Sewer | |
| 10476565 | |
| 05273100080000 |
Nearby Schools
| NAME: | DISTRICT: | DISTANCE: | |
|---|---|---|---|
|
Grade School
Central Elementary School |
39 | — | |
|
Middle School
Wilmette Junior High School |
39 | Not in DB | |
|
High School
New Trier Twp H.s. Northfield/wi |
203 | Not in DB | |
Property History
| DATE: | EVENT: | PRICE: | SOURCE: |
|---|---|---|---|
| 30 Dec, 2019 | Sold | $1,725,000 | MRED MLS |
| 27 Nov, 2019 | Under contract | $1,775,000 | MRED MLS |
| — | Last price change | $1,899,000 | MRED MLS |
| 6 Aug, 2019 | Listed for sale | $1,988,000 | MRED MLS |
Room Specifics
Total Bedrooms: 5
Bedrooms Above Ground: 5
Bedrooms Below Ground: 0
Dimensions: —
Floor Type: Hardwood
Dimensions: —
Floor Type: Hardwood
Dimensions: —
Floor Type: Hardwood
Dimensions: —
Floor Type: —
Full Bathrooms: 6
Bathroom Amenities: Separate Shower,Steam Shower,Double Sink,Soaking Tub
Bathroom in Basement: 0
Rooms: Eating Area,Office,Study,Bedroom 5,Recreation Room,Exercise Room,Storage,Mud Room,Foyer,Walk In Closet
Basement Description: Finished
Other Specifics
| 2.5 | |
| — | |
| Asphalt,Brick | |
| Patio | |
| Mature Trees | |
| 187X100 | |
| Finished,Interior Stair | |
| Full | |
| Vaulted/Cathedral Ceilings, Skylight(s), Bar-Wet, Heated Floors, Second Floor Laundry, Walk-In Closet(s) | |
| Double Oven, Range, Microwave, Dishwasher, High End Refrigerator, Bar Fridge, Washer, Dryer, Disposal, Wine Refrigerator, Range Hood | |
| Not in DB | |
| Sidewalks | |
| — | |
| — | |
| Wood Burning, Gas Starter |
Tax History
| Year | Property Taxes |
|---|---|
| 2019 | $32,626 |
Contact Agent
Nearby Similar Homes
Nearby Sold Comparables
Contact Agent
Listing Provided By
Coldwell Banker Residential







