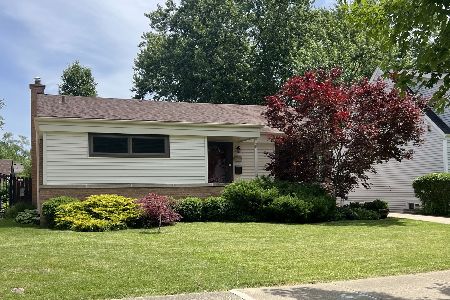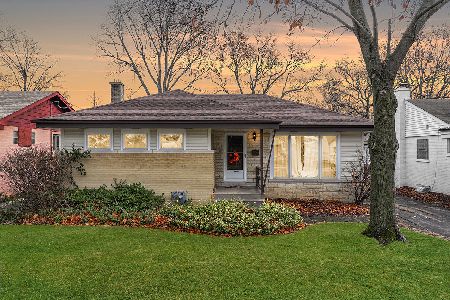1201 Hickory Avenue, Arlington Heights, Illinois 60004
$410,000
|
Sold
|
|
| Status: | Closed |
| Sqft: | 1,420 |
| Cost/Sqft: | $282 |
| Beds: | 3 |
| Baths: | 2 |
| Year Built: | 1954 |
| Property Taxes: | $6,986 |
| Days On Market: | 1705 |
| Lot Size: | 0,16 |
Description
OPEN * FRESH * EXPANDED Seeing is believing. This expanded ranch is spotless and ready to go. Designer kitchen with natural cherry wood cabinets, granite counters, SS appliances and custom backsplash - WOW! The open concept is perfect for todays lifestyles. Hardwood floors, fresh decor, and tons of sunlight. The family room addition overlooks the backyard with full view panels. Hall bath features air tub for max - relax. Primary bedroom with separate bath. Solar tube adds extra light to third bedroom. HUGE basement that is light and bright. Surround sound media area as well as a flex room - Den/Office/Bedroom w/ heated floor - you choose. Roof and siding replaced 2 years ago. Paver patio overlooks lovely yard. Two car garage offers great storage. Award winning schools: OLIVE/THOMAS/HERSEY.
Property Specifics
| Single Family | |
| — | |
| Ranch | |
| 1954 | |
| Full | |
| — | |
| No | |
| 0.16 |
| Cook | |
| Arlington Greens | |
| — / Not Applicable | |
| None | |
| Lake Michigan | |
| Public Sewer | |
| 11103672 | |
| 03204120040000 |
Nearby Schools
| NAME: | DISTRICT: | DISTANCE: | |
|---|---|---|---|
|
Grade School
Olive-mary Stitt School |
25 | — | |
|
Middle School
Thomas Middle School |
25 | Not in DB | |
|
High School
John Hersey High School |
214 | Not in DB | |
Property History
| DATE: | EVENT: | PRICE: | SOURCE: |
|---|---|---|---|
| 15 Jul, 2021 | Sold | $410,000 | MRED MLS |
| 29 May, 2021 | Under contract | $399,900 | MRED MLS |
| 28 May, 2021 | Listed for sale | $399,900 | MRED MLS |
| 29 Jul, 2024 | Sold | $478,000 | MRED MLS |
| 15 Jun, 2024 | Under contract | $450,000 | MRED MLS |
| 13 Jun, 2024 | Listed for sale | $450,000 | MRED MLS |
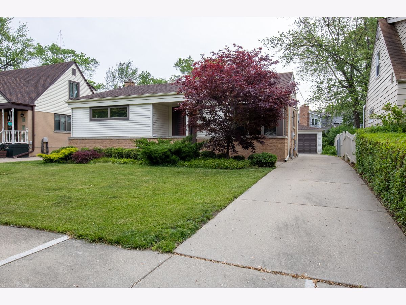
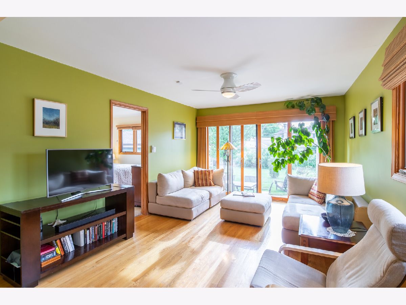
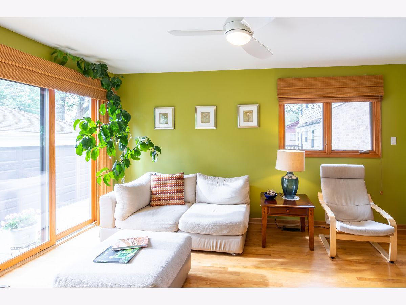
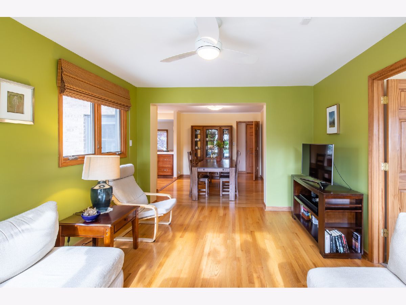
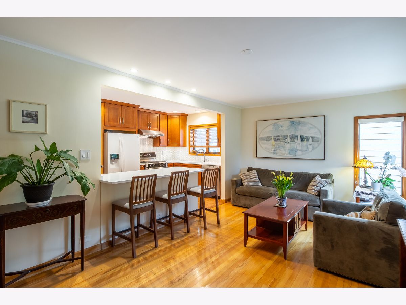
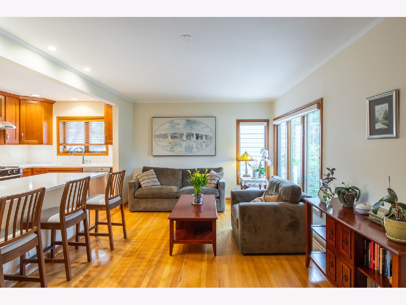
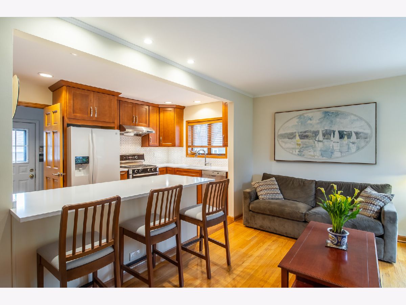
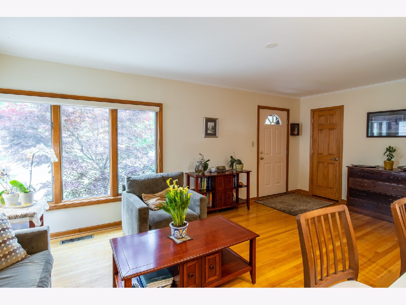
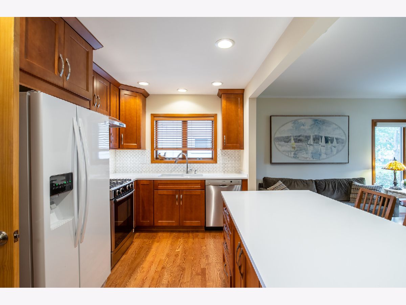
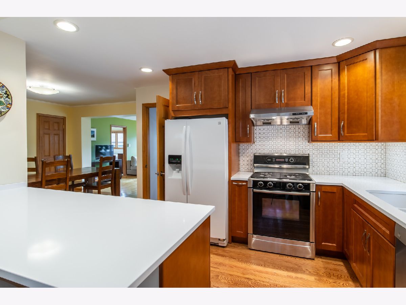
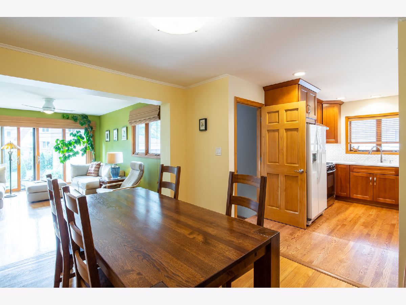
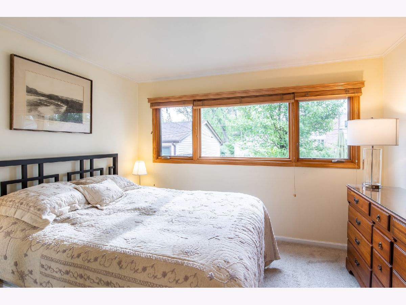
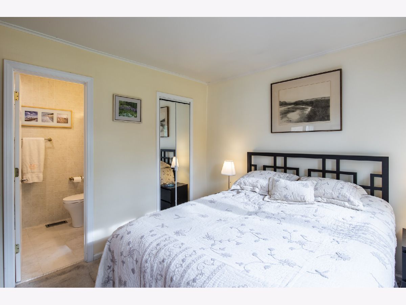
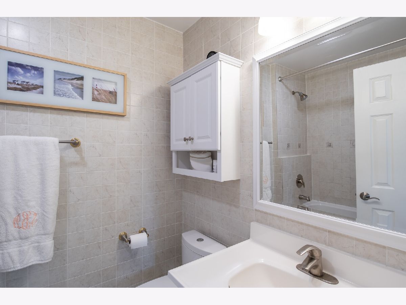
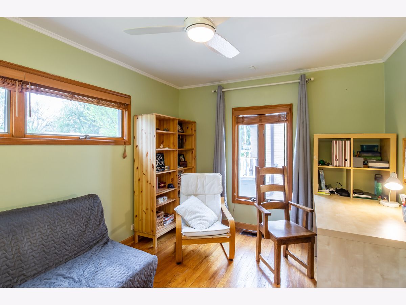
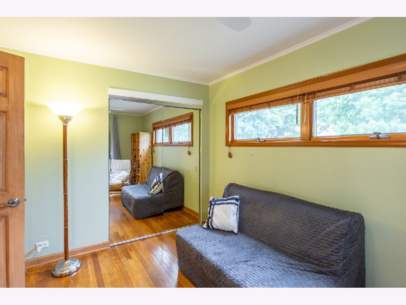
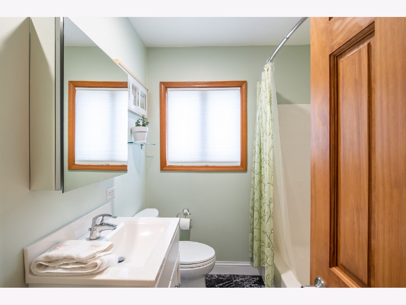
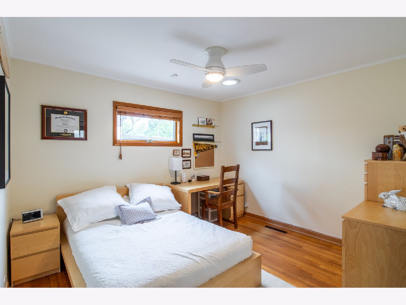
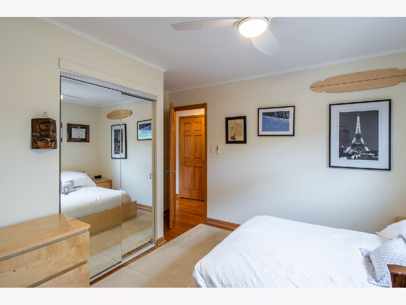
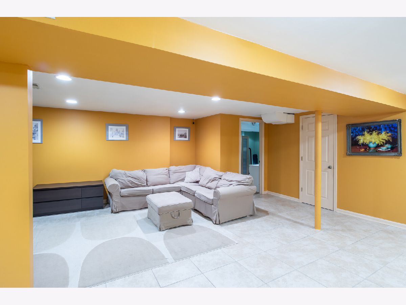
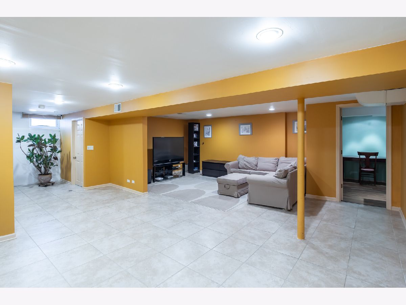
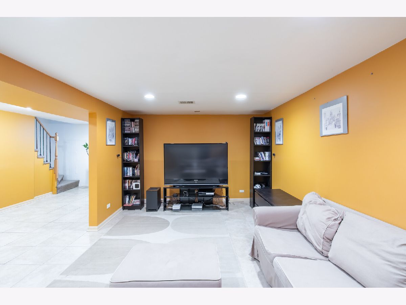
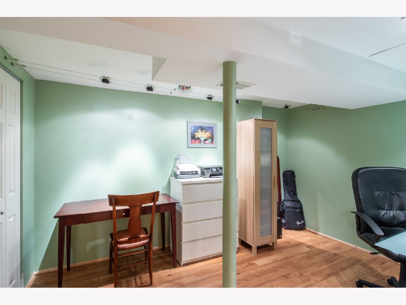
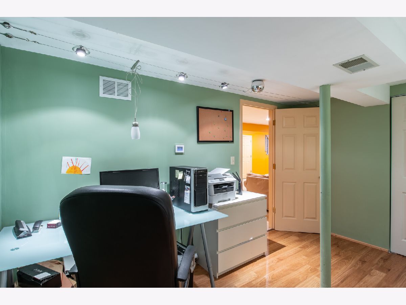
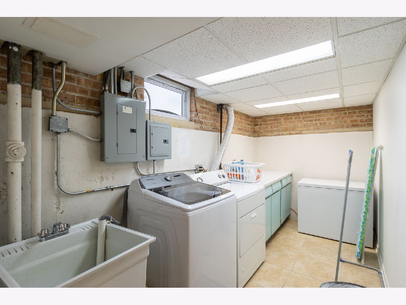
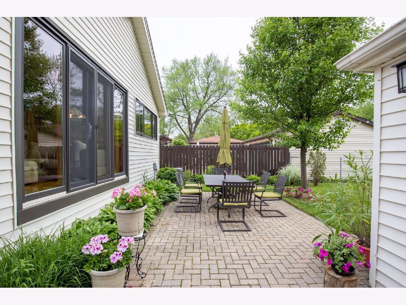
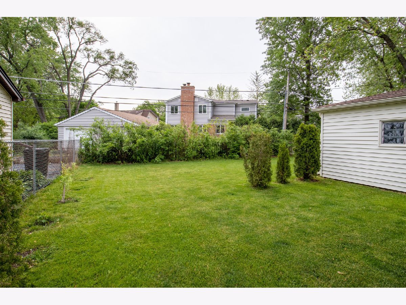
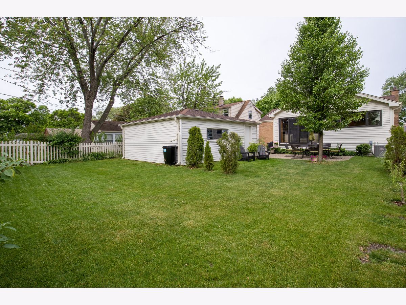
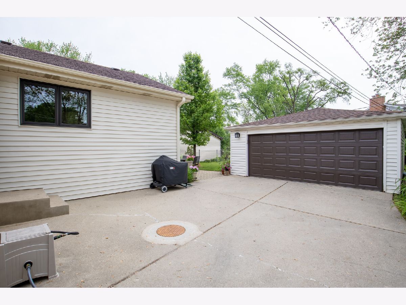
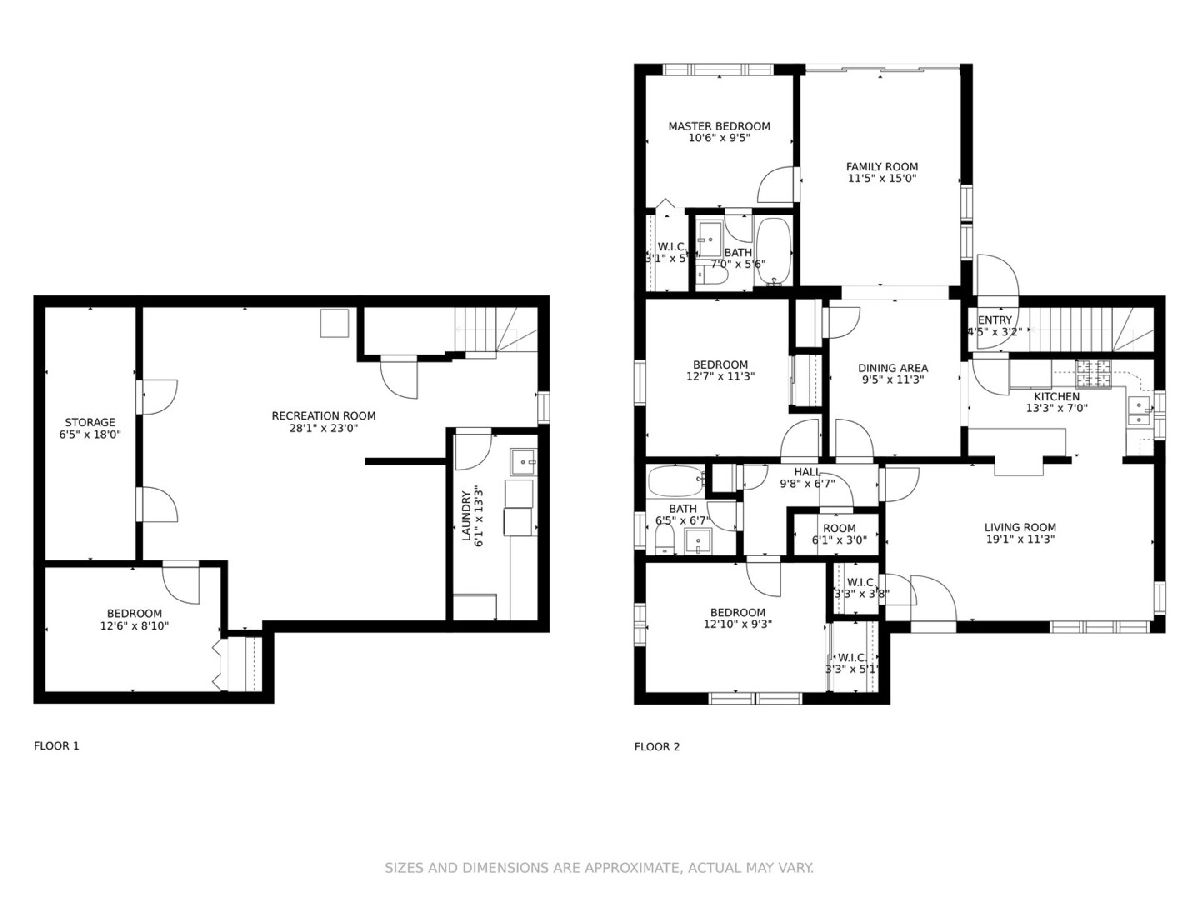
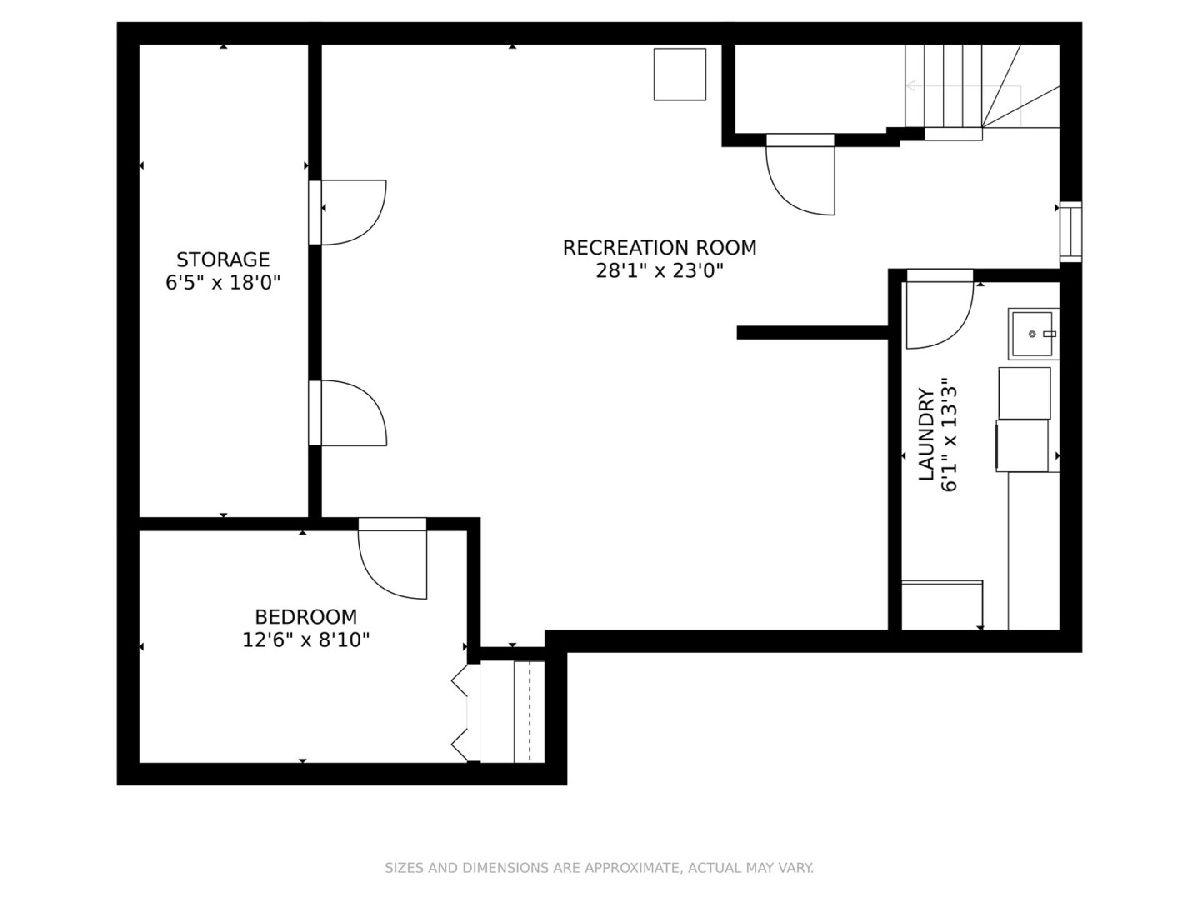
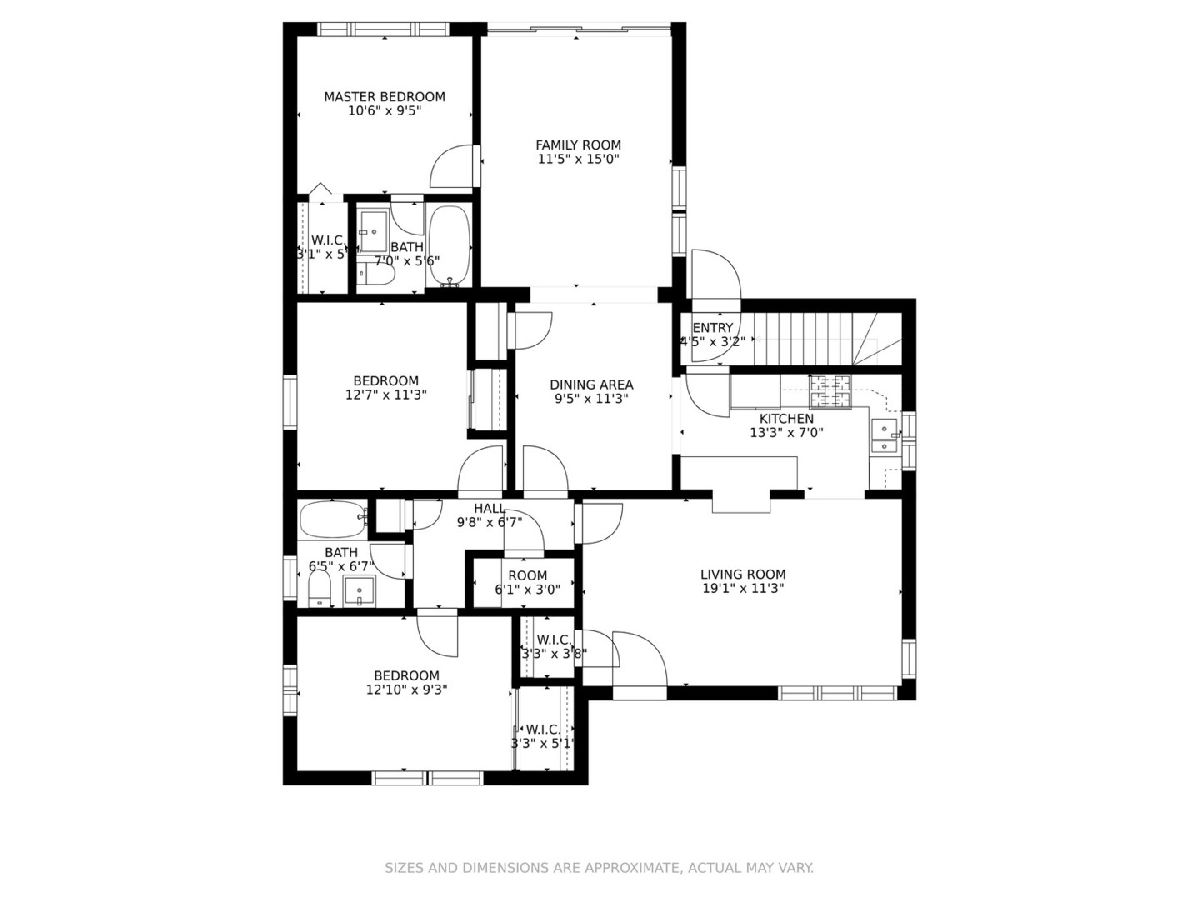
Room Specifics
Total Bedrooms: 3
Bedrooms Above Ground: 3
Bedrooms Below Ground: 0
Dimensions: —
Floor Type: Hardwood
Dimensions: —
Floor Type: Hardwood
Full Bathrooms: 2
Bathroom Amenities: —
Bathroom in Basement: 0
Rooms: Den,Recreation Room
Basement Description: Finished
Other Specifics
| 2 | |
| Concrete Perimeter | |
| — | |
| Patio | |
| Mature Trees | |
| 50X140 | |
| — | |
| Full | |
| Hardwood Floors, Heated Floors, Solar Tubes/Light Tubes, First Floor Bedroom, First Floor Full Bath, Open Floorplan, Granite Counters, Separate Dining Room | |
| Range, Microwave, Dishwasher, Refrigerator, Washer, Dryer, Disposal | |
| Not in DB | |
| Curbs, Sidewalks, Street Lights, Street Paved | |
| — | |
| — | |
| — |
Tax History
| Year | Property Taxes |
|---|---|
| 2021 | $6,986 |
| 2024 | $8,161 |
Contact Agent
Nearby Sold Comparables
Contact Agent
Listing Provided By
Picket Fence Realty


