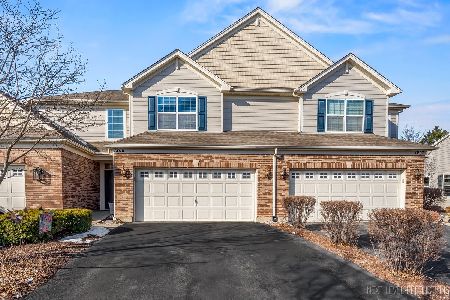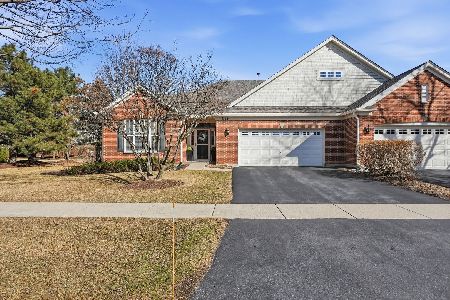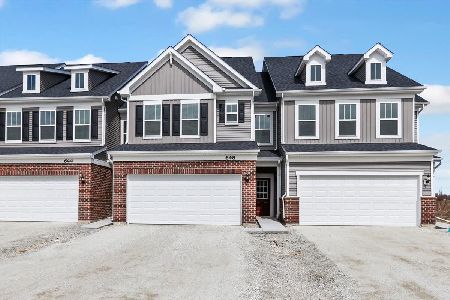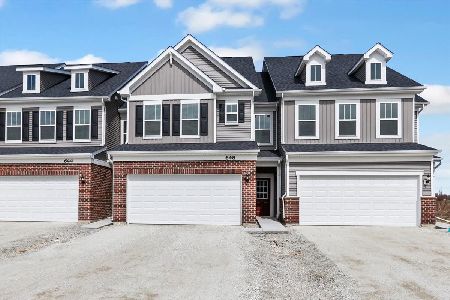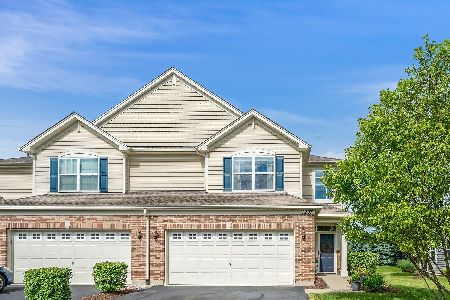1201 John Hancock Drive, Bolingbrook, Illinois 60490
$265,632
|
Sold
|
|
| Status: | Closed |
| Sqft: | 1,702 |
| Cost/Sqft: | $144 |
| Beds: | 2 |
| Baths: | 2 |
| Year Built: | 2011 |
| Property Taxes: | $0 |
| Days On Market: | 5246 |
| Lot Size: | 0,00 |
Description
Brand new home ready to move in! Open floor plan with 9 ft ceilings, vaulted Family Room, custom paint throughout. Beautiful kitchen with upgraded cabinetry, granite counters and stainless appliances. Luxury master suite with dual vanity, soaker tub and large walk-in closet. Enjoy a full, deep pour finished basement and much more! Pictures are of similar finished home.
Property Specifics
| Condos/Townhomes | |
| 1 | |
| — | |
| 2011 | |
| Full | |
| CARLSBAD | |
| No | |
| — |
| Will | |
| Patriot Place | |
| 187 / Monthly | |
| Insurance,Other | |
| Lake Michigan | |
| Public Sewer | |
| 07927916 | |
| 30070110000000 |
Nearby Schools
| NAME: | DISTRICT: | DISTANCE: | |
|---|---|---|---|
|
Grade School
Liberty Elementary School |
202 | — | |
|
Middle School
John F Kennedy Middle School |
202 | Not in DB | |
|
High School
Plainfield East High School |
202 | Not in DB | |
Property History
| DATE: | EVENT: | PRICE: | SOURCE: |
|---|---|---|---|
| 27 Apr, 2012 | Sold | $265,632 | MRED MLS |
| 25 Feb, 2012 | Under contract | $244,867 | MRED MLS |
| — | Last price change | $251,867 | MRED MLS |
| 19 Oct, 2011 | Listed for sale | $251,867 | MRED MLS |
Room Specifics
Total Bedrooms: 2
Bedrooms Above Ground: 2
Bedrooms Below Ground: 0
Dimensions: —
Floor Type: Carpet
Full Bathrooms: 2
Bathroom Amenities: Separate Shower,Double Sink
Bathroom in Basement: 0
Rooms: Breakfast Room
Basement Description: Finished
Other Specifics
| 2 | |
| Concrete Perimeter | |
| Asphalt | |
| Deck | |
| — | |
| COMMON | |
| — | |
| Full | |
| Laundry Hook-Up in Unit | |
| Range, Dishwasher, Disposal | |
| Not in DB | |
| — | |
| — | |
| — | |
| — |
Tax History
| Year | Property Taxes |
|---|
Contact Agent
Nearby Similar Homes
Nearby Sold Comparables
Contact Agent
Listing Provided By
Coldwell Banker Residential

