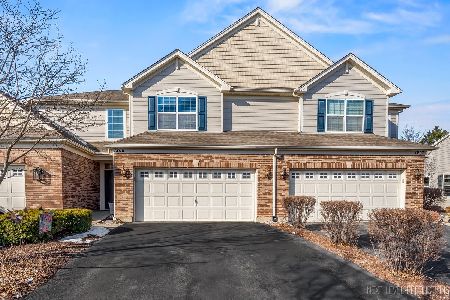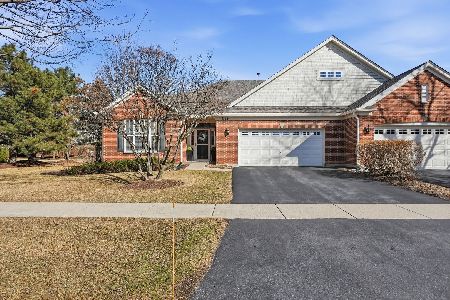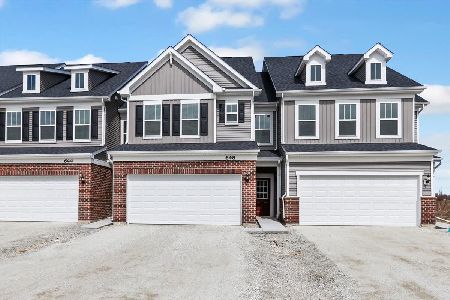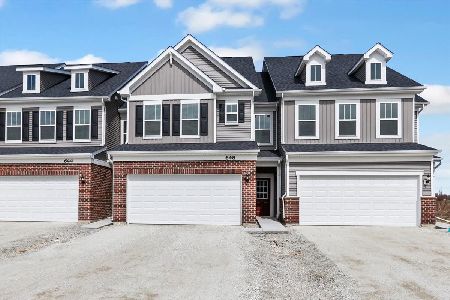1207 John Hancock Drive, Bolingbrook, Illinois 60490
$322,500
|
Sold
|
|
| Status: | Closed |
| Sqft: | 2,013 |
| Cost/Sqft: | $168 |
| Beds: | 2 |
| Baths: | 3 |
| Year Built: | 2011 |
| Property Taxes: | $6,952 |
| Days On Market: | 2089 |
| Lot Size: | 0,00 |
Description
Stunning ONE OF A KIND TWO-STORY END UNIT with a FINISHED BASEMENT in the sought after Patriot Place subdivision!! Absolutely nothing to do but move in and enjoy! Immaculately kept home with 3 bedrooms, loft, and two and a half bathrooms! Brand new custom, high-end plantation shutters on downstairs windows and unique sliding door! Grand two story foyer, sitting room, and beautiful railings welcome you into the home. 9ft ceilings, white doors & trim package, recessed lighting in the kitchen and loft. Updated gourmet kitchen featuring granite counters, subway tile backsplash, high end stainless steel appliances, extended island w/breakfast bar, and 42 inch cabinets with under cabinet lighting. Hand scraped farmhouse style hardwood flooring throughout the whole first floor! Newly renovated 1/2 bath. Spacious eating area and family room with cozy granite surround gas fireplace. Large loft perfect for office or additional family room. Convenient upstairs laundry room with plenty of shelving and storage! Generous sized master suite with vaulted ceiling, walk in closet, and ceiling fan. Relax in your luxury master bath featuring ceramic tile, soaking tub, dual sink vanity, and separate shower. If that's not enough, venture down to the full finished basement with huge rec room, 3rd bedroom, and plenty of storage! Enjoy mornings and evenings on your newly stained private deck overlooking mature trees. New water heater in 2018! Battery backup system in basement. 2 car garage with tons of shelving! Located adjacent to the Bolingbrook Golf Club and close to I-55! Walking distance to the elementary and middle schools! Truly a beautiful home on a fantastic corner lot! Hurry because this one won't last!!
Property Specifics
| Condos/Townhomes | |
| 2 | |
| — | |
| 2011 | |
| Full | |
| ACADIA | |
| No | |
| — |
| Will | |
| Patriot Place | |
| 247 / Monthly | |
| Insurance,Exterior Maintenance,Lawn Care,Snow Removal | |
| Lake Michigan | |
| Public Sewer | |
| 10742789 | |
| 0701253010361003 |
Nearby Schools
| NAME: | DISTRICT: | DISTANCE: | |
|---|---|---|---|
|
Grade School
Bess Eichelberger Elementary Sch |
202 | — | |
|
Middle School
John F Kennedy Middle School |
202 | Not in DB | |
|
High School
Plainfield East High School |
202 | Not in DB | |
Property History
| DATE: | EVENT: | PRICE: | SOURCE: |
|---|---|---|---|
| 9 Mar, 2016 | Sold | $245,000 | MRED MLS |
| 21 Jan, 2016 | Under contract | $249,000 | MRED MLS |
| 5 Jan, 2016 | Listed for sale | $249,000 | MRED MLS |
| 11 Aug, 2020 | Sold | $322,500 | MRED MLS |
| 10 Jul, 2020 | Under contract | $339,000 | MRED MLS |
| — | Last price change | $345,000 | MRED MLS |
| 10 Jun, 2020 | Listed for sale | $345,000 | MRED MLS |
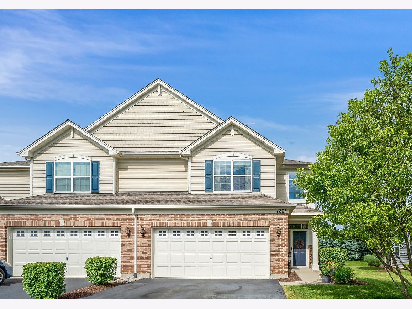
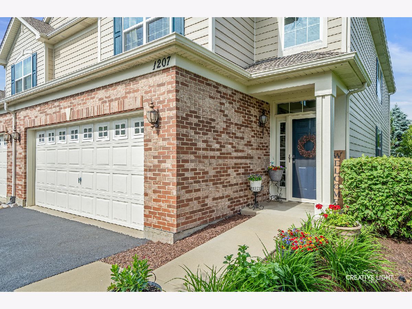
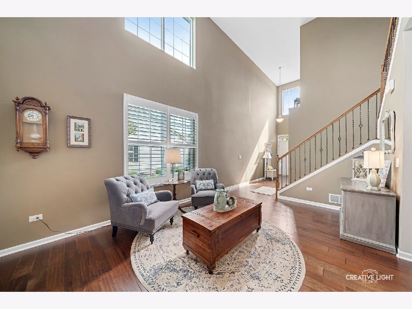
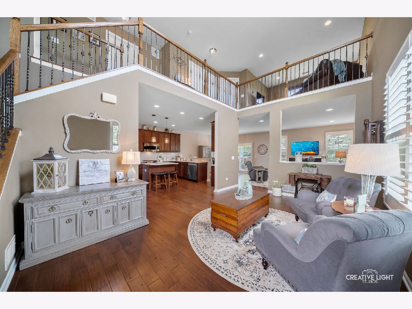
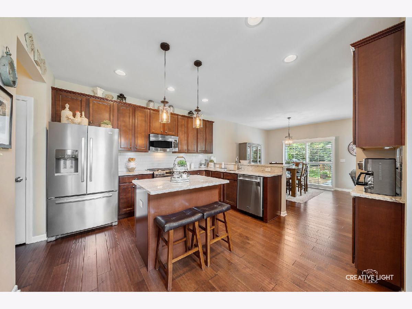
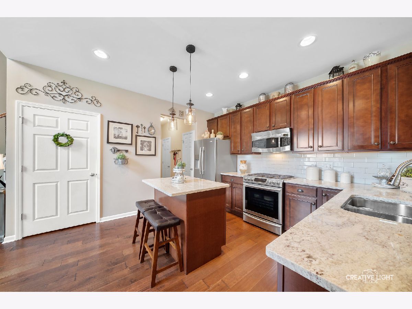
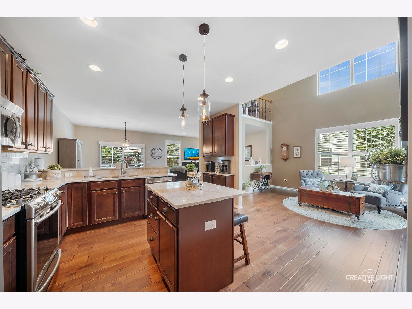
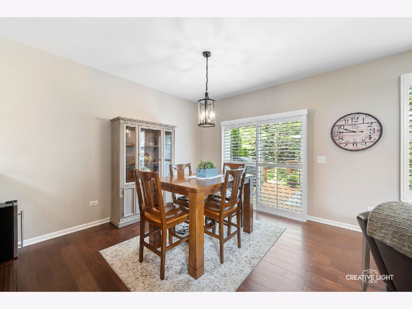
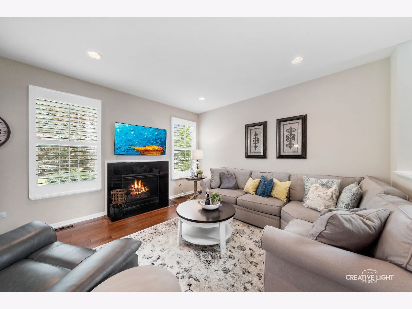
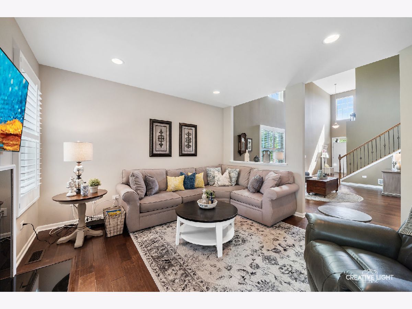
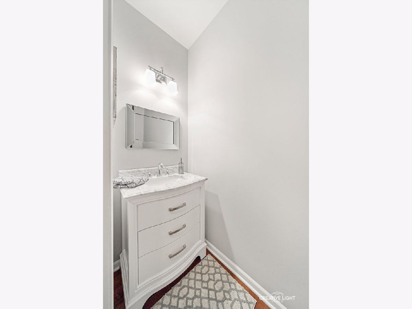
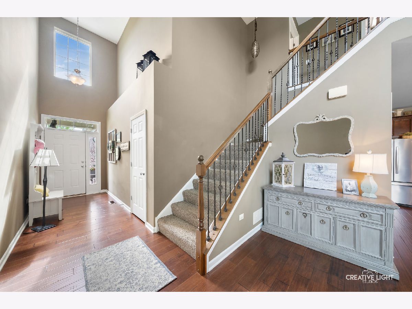
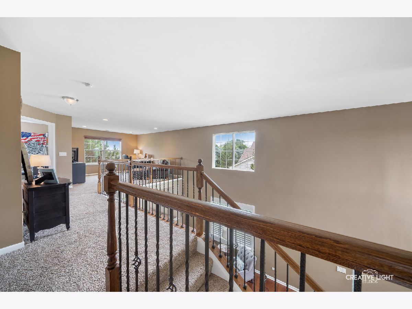
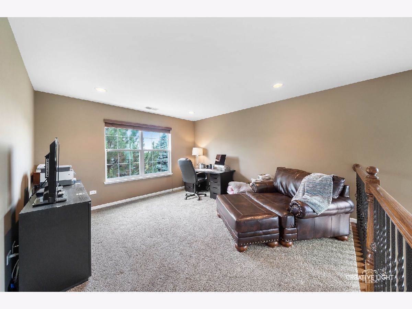
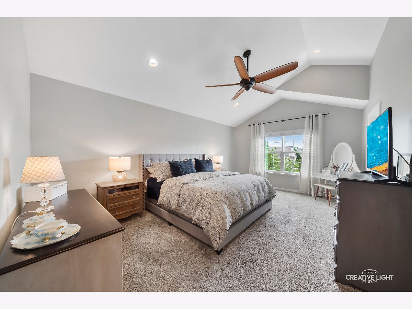
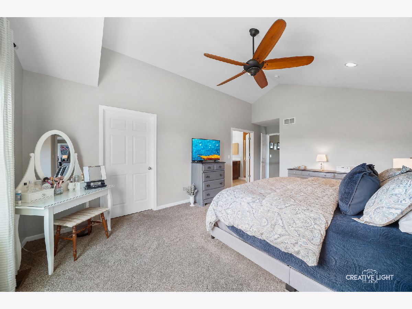
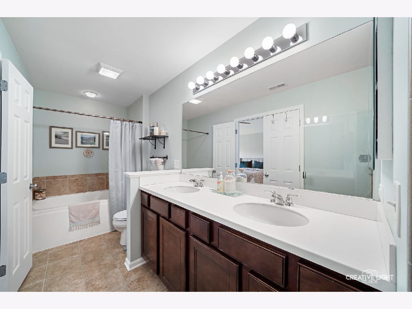
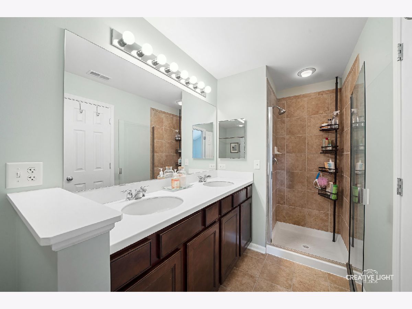
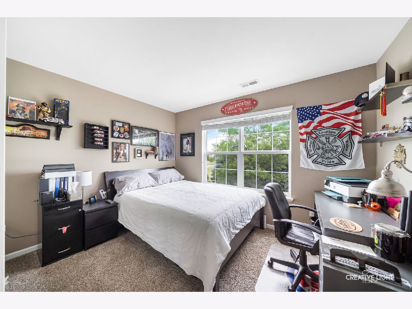
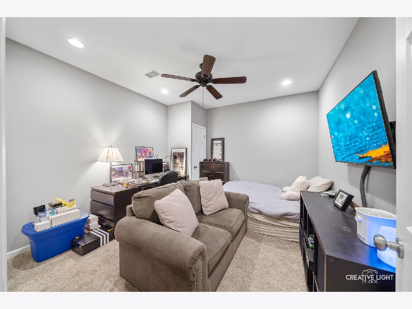
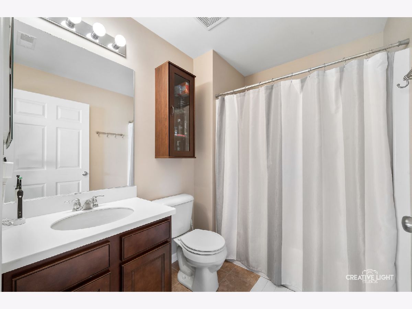
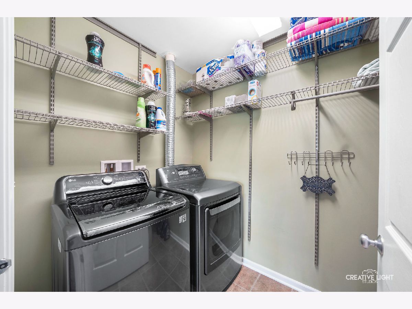
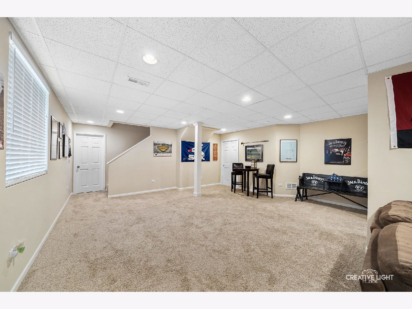
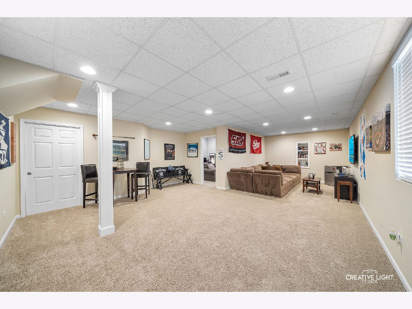
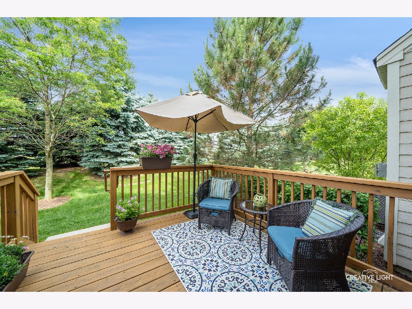
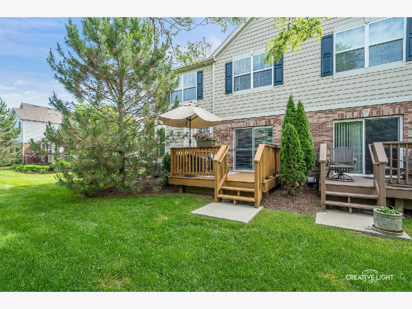
Room Specifics
Total Bedrooms: 3
Bedrooms Above Ground: 2
Bedrooms Below Ground: 1
Dimensions: —
Floor Type: Carpet
Dimensions: —
Floor Type: Carpet
Full Bathrooms: 3
Bathroom Amenities: Separate Shower,Double Sink,Soaking Tub
Bathroom in Basement: 0
Rooms: Loft,Recreation Room
Basement Description: Finished
Other Specifics
| 2 | |
| Concrete Perimeter | |
| Asphalt | |
| Deck, Storms/Screens | |
| Common Grounds,Landscaped | |
| COMMON | |
| — | |
| Full | |
| Vaulted/Cathedral Ceilings, Hardwood Floors, Second Floor Laundry, Laundry Hook-Up in Unit, Walk-In Closet(s) | |
| Range, Microwave, Dishwasher, High End Refrigerator, Washer, Dryer, Disposal, Stainless Steel Appliance(s) | |
| Not in DB | |
| — | |
| — | |
| — | |
| Gas Log |
Tax History
| Year | Property Taxes |
|---|---|
| 2016 | $6,171 |
| 2020 | $6,952 |
Contact Agent
Nearby Similar Homes
Nearby Sold Comparables
Contact Agent
Listing Provided By
Ayers Realty Group

