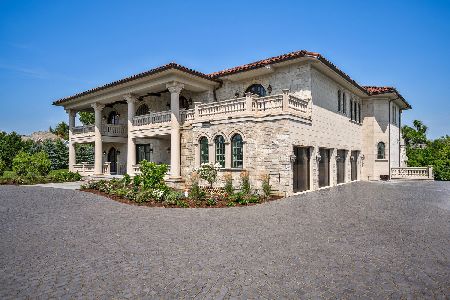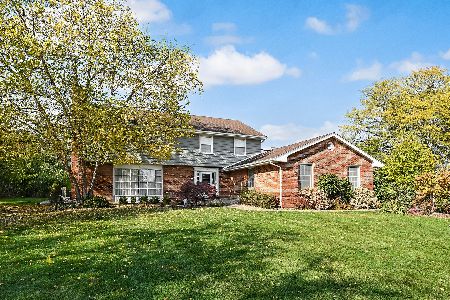1201 Kenmare Drive, Burr Ridge, Illinois 60527
$880,000
|
Sold
|
|
| Status: | Closed |
| Sqft: | 3,336 |
| Cost/Sqft: | $277 |
| Beds: | 4 |
| Baths: | 6 |
| Year Built: | 2000 |
| Property Taxes: | $13,230 |
| Days On Market: | 2746 |
| Lot Size: | 0,20 |
Description
Meticulously maintained, maintenance free manor home in Field Stone Club awaits a discriminating buyer with a desire for only the quality. Beautiful 1st floor master with exquisite bath. Stunning library with custom cabinetry, all private bedroom suites. High end appliances in a well designed kitchen. Walk out lower level includes second fireplace, theater room, state of the art bar area , 4th bedroom suite. Able to add larger 2nd deck off kitchen. Paver brick patio and drive.
Property Specifics
| Single Family | |
| — | |
| — | |
| 2000 | |
| Full,Walkout | |
| — | |
| No | |
| 0.2 |
| Du Page | |
| Fieldstone Club | |
| 1000 / Quarterly | |
| Insurance,Lawn Care,Scavenger,Snow Removal,None | |
| Lake Michigan | |
| Public Sewer | |
| 10014220 | |
| 0924209003 |
Nearby Schools
| NAME: | DISTRICT: | DISTANCE: | |
|---|---|---|---|
|
Grade School
Gower West Elementary School |
62 | — | |
|
Middle School
Gower Middle School |
62 | Not in DB | |
|
High School
Hinsdale South High School |
86 | Not in DB | |
Property History
| DATE: | EVENT: | PRICE: | SOURCE: |
|---|---|---|---|
| 10 Sep, 2018 | Sold | $880,000 | MRED MLS |
| 23 Jul, 2018 | Under contract | $924,900 | MRED MLS |
| 11 Jul, 2018 | Listed for sale | $924,900 | MRED MLS |
| 3 Jun, 2024 | Sold | $1,200,000 | MRED MLS |
| 15 Mar, 2024 | Under contract | $1,299,000 | MRED MLS |
| — | Last price change | $1,375,000 | MRED MLS |
| 17 Oct, 2023 | Listed for sale | $1,375,000 | MRED MLS |
Room Specifics
Total Bedrooms: 4
Bedrooms Above Ground: 4
Bedrooms Below Ground: 0
Dimensions: —
Floor Type: Hardwood
Dimensions: —
Floor Type: Hardwood
Dimensions: —
Floor Type: Ceramic Tile
Full Bathrooms: 6
Bathroom Amenities: Whirlpool,Separate Shower,Double Sink
Bathroom in Basement: 1
Rooms: Breakfast Room,Foyer,Loft,Recreation Room,Study,Theatre Room
Basement Description: Finished
Other Specifics
| 3 | |
| — | |
| Brick | |
| Balcony, Brick Paver Patio | |
| — | |
| 88X184X60X121 | |
| — | |
| Full | |
| Vaulted/Cathedral Ceilings, Bar-Wet, Hardwood Floors, First Floor Bedroom, First Floor Full Bath | |
| Double Oven, Microwave, Dishwasher, High End Refrigerator, Washer, Dryer, Wine Refrigerator | |
| Not in DB | |
| Street Lights, Street Paved | |
| — | |
| — | |
| Gas Starter |
Tax History
| Year | Property Taxes |
|---|---|
| 2018 | $13,230 |
| 2024 | $16,149 |
Contact Agent
Nearby Similar Homes
Nearby Sold Comparables
Contact Agent
Listing Provided By
Baird & Warner Real Estate












