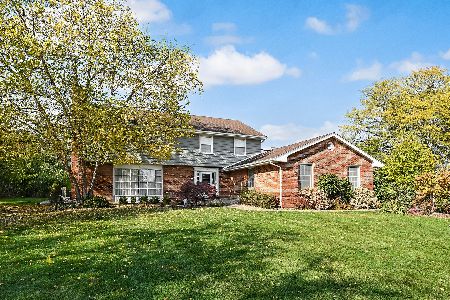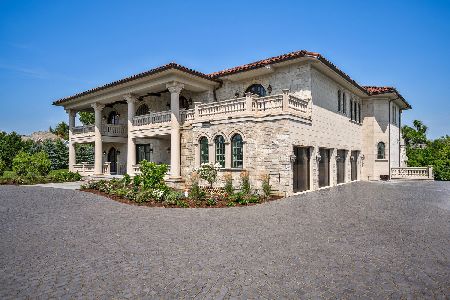1205 Kenmare Drive, Burr Ridge, Illinois 60527
$945,000
|
Sold
|
|
| Status: | Closed |
| Sqft: | 3,100 |
| Cost/Sqft: | $322 |
| Beds: | 4 |
| Baths: | 5 |
| Year Built: | 1999 |
| Property Taxes: | $16,686 |
| Days On Market: | 3951 |
| Lot Size: | 0,00 |
Description
SITUATED ON RARELY AVAIL PREMIER LOT W/WOODED PARK & WATER VIEWS. EXPANDED FIELDSTONE MANOR FLR PLAN CREATES GREATER SIZED RMS THAN FOUND IN MOST HOMES IN THE SUBDIVISION. STUNNING INTERIOR FEATURES, UPSCALE CABINETRY, VLTD CEILINGS, BEAUTIFUL MOLDINGS, HARDWOOD FLRS & DECORATOR FINISHES. SLIDING GLASS DOORS IN DINING & GREAT RMS OPEN TO WRAP AROUND DECK. WALK OUT LL W/FR, GRANITE WET BAR, 4TH BR, FULL BTH, EXER RM,
Property Specifics
| Single Family | |
| — | |
| English | |
| 1999 | |
| Full,Walkout | |
| — | |
| Yes | |
| — |
| Du Page | |
| Fieldstone Club | |
| 1000 / Quarterly | |
| Insurance,Exterior Maintenance,Lawn Care,Snow Removal | |
| Lake Michigan,Public | |
| Public Sewer | |
| 08870822 | |
| 0924209005 |
Nearby Schools
| NAME: | DISTRICT: | DISTANCE: | |
|---|---|---|---|
|
Grade School
Gower West Elementary School |
62 | — | |
|
Middle School
Gower Middle School |
62 | Not in DB | |
|
High School
Hinsdale South High School |
86 | Not in DB | |
Property History
| DATE: | EVENT: | PRICE: | SOURCE: |
|---|---|---|---|
| 23 Sep, 2015 | Sold | $945,000 | MRED MLS |
| 8 Jul, 2015 | Under contract | $999,500 | MRED MLS |
| — | Last price change | $1,025,500 | MRED MLS |
| 24 Mar, 2015 | Listed for sale | $1,025,500 | MRED MLS |
Room Specifics
Total Bedrooms: 4
Bedrooms Above Ground: 4
Bedrooms Below Ground: 0
Dimensions: —
Floor Type: Carpet
Dimensions: —
Floor Type: Carpet
Dimensions: —
Floor Type: Carpet
Full Bathrooms: 5
Bathroom Amenities: Whirlpool,Separate Shower,Steam Shower,Double Sink
Bathroom in Basement: 1
Rooms: Breakfast Room,Exercise Room,Foyer,Library,Loft
Basement Description: Finished
Other Specifics
| 3 | |
| Concrete Perimeter | |
| Asphalt | |
| — | |
| Common Grounds,Cul-De-Sac,Park Adjacent,Pond(s),Water View,Wooded | |
| 43X88X79X60X99 | |
| — | |
| Full | |
| Vaulted/Cathedral Ceilings, Hot Tub, Bar-Wet, First Floor Bedroom, First Floor Laundry, First Floor Full Bath | |
| Microwave, Dishwasher, Refrigerator, Bar Fridge, Disposal | |
| Not in DB | |
| — | |
| — | |
| — | |
| Gas Log, Gas Starter, Heatilator |
Tax History
| Year | Property Taxes |
|---|---|
| 2015 | $16,686 |
Contact Agent
Nearby Similar Homes
Nearby Sold Comparables
Contact Agent
Listing Provided By
County Line Properties, Inc.












