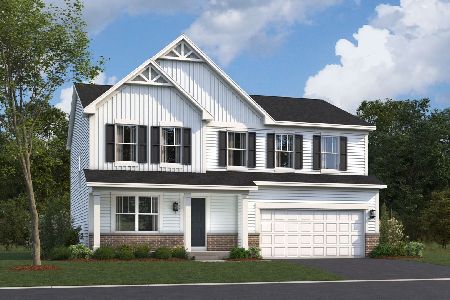1201 Kilbery Lane, North Aurora, Illinois 60542
$362,000
|
Sold
|
|
| Status: | Closed |
| Sqft: | 3,145 |
| Cost/Sqft: | $124 |
| Beds: | 4 |
| Baths: | 4 |
| Year Built: | 2014 |
| Property Taxes: | $0 |
| Days On Market: | 3505 |
| Lot Size: | 0,25 |
Description
Gorgeous builder's model for sale, highly upgraded! Large gourmet kitchen with granite counters and breakfast bar, 42 inch cabinets with crown moulding, under lighting & soft close doors, hickory hardwood floors & stainless steel appliances including a double oven. Bayed breakfast room opens to the family room with a beautiful stone fireplace, 5 home theater speakers & hardwood floors. Formal dining room with hardwood floors. Study with hardwood floors & speakers. Huge loft! Large master suite with coffer ceiling and two walk in closets. The ultra master bath includes dual comfort height vanities, ceramic wall and floor tile, soaking tub and separate shower. 2nd floor laundry with cabinets & utility tub. Designer lighting throughout the whole house. Upgraded millwork. Full deep pour basement with full bath. Exterior stairs to basement. 3 car garage. Incredible price/value. Prices/promos subj to change w/out notice.
Property Specifics
| Single Family | |
| — | |
| — | |
| 2014 | |
| Full | |
| DIRKSEN D | |
| No | |
| 0.25 |
| Kane | |
| Randall Highlands | |
| 280 / Annual | |
| Insurance | |
| Public | |
| Public Sewer | |
| 09256195 | |
| 1232312007 |
Nearby Schools
| NAME: | DISTRICT: | DISTANCE: | |
|---|---|---|---|
|
Grade School
Fearn Elementary School |
129 | — | |
|
Middle School
Jewel Middle School |
129 | Not in DB | |
|
High School
West Aurora High School |
129 | Not in DB | |
Property History
| DATE: | EVENT: | PRICE: | SOURCE: |
|---|---|---|---|
| 26 Aug, 2016 | Sold | $362,000 | MRED MLS |
| 14 Jul, 2016 | Under contract | $390,000 | MRED MLS |
| 13 Jun, 2016 | Listed for sale | $390,000 | MRED MLS |
Room Specifics
Total Bedrooms: 4
Bedrooms Above Ground: 4
Bedrooms Below Ground: 0
Dimensions: —
Floor Type: Carpet
Dimensions: —
Floor Type: Carpet
Dimensions: —
Floor Type: Carpet
Full Bathrooms: 4
Bathroom Amenities: Separate Shower,Double Sink,Soaking Tub
Bathroom in Basement: 0
Rooms: Bonus Room,Breakfast Room,Mud Room
Basement Description: Unfinished,Bathroom Rough-In
Other Specifics
| 3 | |
| — | |
| — | |
| Patio | |
| — | |
| 10966 | |
| — | |
| Full | |
| Hardwood Floors, Second Floor Laundry | |
| Range, Microwave, Dishwasher, Refrigerator, Washer, Dryer, Stainless Steel Appliance(s) | |
| Not in DB | |
| Sidewalks, Street Lights, Street Paved | |
| — | |
| — | |
| — |
Tax History
| Year | Property Taxes |
|---|
Contact Agent
Nearby Similar Homes
Nearby Sold Comparables
Contact Agent
Listing Provided By
Coldwell Banker Residential




