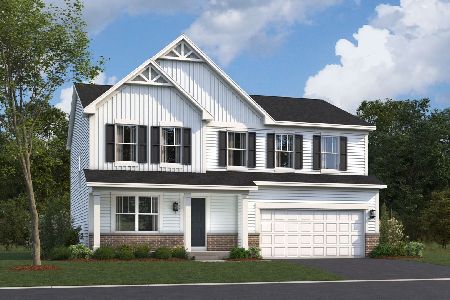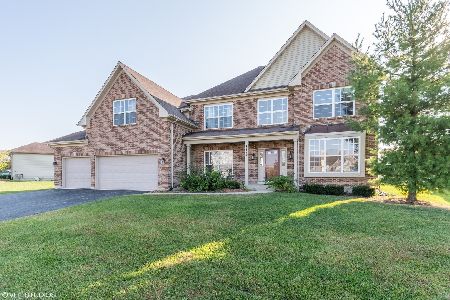1225 Kilbery Lane, North Aurora, Illinois 60542
$313,000
|
Sold
|
|
| Status: | Closed |
| Sqft: | 3,100 |
| Cost/Sqft: | $106 |
| Beds: | 4 |
| Baths: | 3 |
| Year Built: | 2008 |
| Property Taxes: | $0 |
| Days On Market: | 4980 |
| Lot Size: | 0,00 |
Description
Builder Model For Sale. Never lived in Ashford model home is immaculate and move-in-ready. Over $97,000 in builder upgrades include, High E Furnace, 3 car garage, Insulated garage door, hardwood floors, sun-room, fireplace, tastefully painted throughout, French doors, 42" tiered kitchen cabinets w/ crown molding, all appliances, six panel doors, energy package, full basement, & more. Minutes from I-88.
Property Specifics
| Single Family | |
| — | |
| — | |
| 2008 | |
| Full | |
| ASHFORD | |
| No | |
| — |
| Kane | |
| — | |
| 300 / Annual | |
| Other | |
| Public | |
| Public Sewer | |
| 08080713 | |
| 1232312004 |
Nearby Schools
| NAME: | DISTRICT: | DISTANCE: | |
|---|---|---|---|
|
Grade School
Fearn Elementary School |
129 | — | |
|
Middle School
Jewel Middle School |
129 | Not in DB | |
|
High School
West Aurora High School |
129 | Not in DB | |
Property History
| DATE: | EVENT: | PRICE: | SOURCE: |
|---|---|---|---|
| 16 Oct, 2012 | Sold | $313,000 | MRED MLS |
| 10 Aug, 2012 | Under contract | $329,900 | MRED MLS |
| — | Last price change | $349,900 | MRED MLS |
| 30 May, 2012 | Listed for sale | $369,900 | MRED MLS |
| 11 Jul, 2013 | Sold | $330,000 | MRED MLS |
| 7 Jun, 2013 | Under contract | $339,900 | MRED MLS |
| 23 May, 2013 | Listed for sale | $339,900 | MRED MLS |
| 30 Aug, 2016 | Sold | $322,000 | MRED MLS |
| 13 Jun, 2016 | Under contract | $336,900 | MRED MLS |
| — | Last price change | $342,900 | MRED MLS |
| 16 Mar, 2016 | Listed for sale | $342,900 | MRED MLS |
Room Specifics
Total Bedrooms: 4
Bedrooms Above Ground: 4
Bedrooms Below Ground: 0
Dimensions: —
Floor Type: Carpet
Dimensions: —
Floor Type: Carpet
Dimensions: —
Floor Type: Carpet
Full Bathrooms: 3
Bathroom Amenities: Whirlpool,Separate Shower,Double Sink
Bathroom in Basement: 0
Rooms: Bonus Room,Heated Sun Room
Basement Description: Unfinished
Other Specifics
| 3 | |
| Concrete Perimeter | |
| Asphalt | |
| — | |
| — | |
| 137X99X136X74 | |
| Unfinished | |
| Full | |
| Vaulted/Cathedral Ceilings, Skylight(s), Hardwood Floors, First Floor Laundry | |
| Range, Microwave, Dishwasher, Refrigerator, Disposal | |
| Not in DB | |
| — | |
| — | |
| — | |
| Gas Starter |
Tax History
| Year | Property Taxes |
|---|---|
| 2013 | $1,416 |
| 2016 | $10,491 |
Contact Agent
Nearby Similar Homes
Nearby Sold Comparables
Contact Agent
Listing Provided By
john greene Realtor





