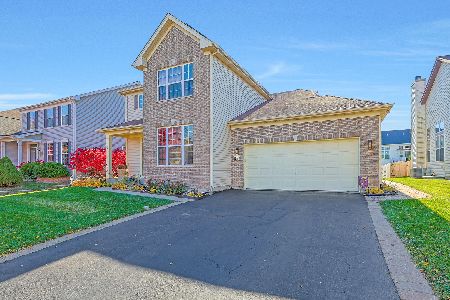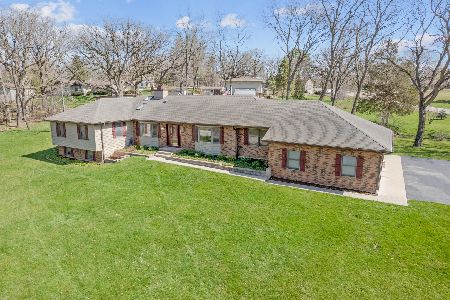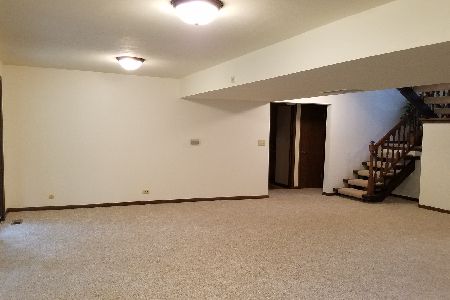1201 Nottingham Lane, Elgin, Illinois 60120
$303,000
|
Sold
|
|
| Status: | Closed |
| Sqft: | 2,812 |
| Cost/Sqft: | $110 |
| Beds: | 5 |
| Baths: | 4 |
| Year Built: | 1970 |
| Property Taxes: | $8,087 |
| Days On Market: | 2632 |
| Lot Size: | 0,87 |
Description
Fantastic Mid Century Modern stone and cedar ranch home is nestled under towering trees on just under 1 acre! This gorgeous welcoming home has H-U-G-E rooms with four main floor bedrooms, huge great room with vaulted ceiling & full wall stone fireplace, family room is open to the kitchen and boasts a second stone fireplace, vaulted beamed ceilings and full wall of glass overlooking yard! The kitchen has all appliances, new flooring and tons of counter space. A mud room/laundry room and full bath are just steps away. The bedroom wing is at opposite end and features four good sized bedrooms and two full baths! There is also a den/flex rm between the master and family room that offers a lot of options including 6th bedroom if needed. The walk out lower level features a large recreation space with game room, wet bar, 3rd fireplace, additional bedroom, 4th bath and storage space galore. Side load three car garage, zoned HVAC, shed, patio, deck, skylights ..and so much more! WOW
Property Specifics
| Single Family | |
| — | |
| Walk-Out Ranch | |
| 1970 | |
| Full,Walkout | |
| CUSTOM RANCH | |
| No | |
| 0.87 |
| Cook | |
| Sherwood Oaks | |
| 0 / Not Applicable | |
| None | |
| Community Well | |
| Septic-Private, Public Sewer | |
| 10104459 | |
| 06202030060000 |
Nearby Schools
| NAME: | DISTRICT: | DISTANCE: | |
|---|---|---|---|
|
Grade School
Hilltop Elementary School |
46 | — | |
|
Middle School
Canton Middle School |
46 | Not in DB | |
|
High School
Streamwood High School |
46 | Not in DB | |
Property History
| DATE: | EVENT: | PRICE: | SOURCE: |
|---|---|---|---|
| 20 Dec, 2018 | Sold | $303,000 | MRED MLS |
| 17 Oct, 2018 | Under contract | $309,900 | MRED MLS |
| 5 Oct, 2018 | Listed for sale | $309,900 | MRED MLS |
Room Specifics
Total Bedrooms: 5
Bedrooms Above Ground: 5
Bedrooms Below Ground: 0
Dimensions: —
Floor Type: Carpet
Dimensions: —
Floor Type: Carpet
Dimensions: —
Floor Type: Carpet
Dimensions: —
Floor Type: —
Full Bathrooms: 4
Bathroom Amenities: Double Sink
Bathroom in Basement: 1
Rooms: Den,Foyer,Bedroom 5
Basement Description: Finished
Other Specifics
| 3 | |
| Concrete Perimeter | |
| Asphalt | |
| Deck, Patio | |
| Wooded | |
| 206X252X167X215 | |
| Full,Pull Down Stair,Unfinished | |
| Full | |
| Vaulted/Cathedral Ceilings, Skylight(s), Bar-Wet, First Floor Bedroom, First Floor Laundry, First Floor Full Bath | |
| Range, Dishwasher, Refrigerator, Disposal | |
| Not in DB | |
| Street Paved | |
| — | |
| — | |
| Wood Burning, Gas Starter |
Tax History
| Year | Property Taxes |
|---|---|
| 2018 | $8,087 |
Contact Agent
Nearby Similar Homes
Nearby Sold Comparables
Contact Agent
Listing Provided By
Premier Living Properties








