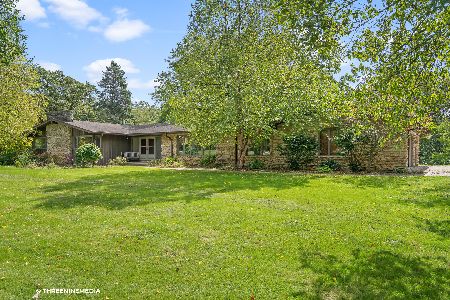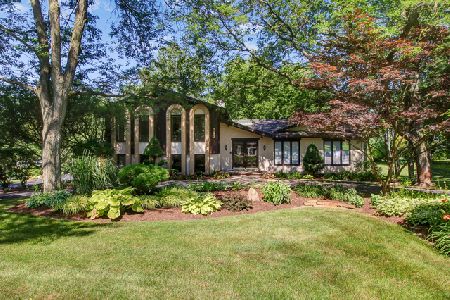277 Greenwood Drive, Elgin, Illinois 60120
$395,000
|
Sold
|
|
| Status: | Closed |
| Sqft: | 3,800 |
| Cost/Sqft: | $112 |
| Beds: | 4 |
| Baths: | 3 |
| Year Built: | 1973 |
| Property Taxes: | $7,839 |
| Days On Market: | 1674 |
| Lot Size: | 0,00 |
Description
Spacious, open floor plan with vaulted beamed ceilings in living room, dining room and master bedroom. Kitchen remodeled in 2011 with large island, Decora cabinets, quartz countertops, and stainless steel appliances. Laundry rrom is on main level. Garage doors installed in 2019 and 2 new furnaces and air conditioners in 2020. Wood burning fireplace in living room and gas fireplace with glass beads in family room. Lots of storage and cedar closet on lower level. Finished walk-out lower level to patio and large deck off main level for outside entertaining. Concrete circular drive for ample parking with extra parking space next to 3 car garage for guests all situated on a 3/4 acre lot. Large workroom with many cabinets and shelving. Part of backyard is fenced. Mature landscaping.
Property Specifics
| Single Family | |
| — | |
| — | |
| 1973 | |
| Full,English | |
| CUSTOM | |
| No | |
| — |
| Cook | |
| Sherwood Oaks | |
| — / Not Applicable | |
| None | |
| Private Well | |
| Septic-Private | |
| 11137820 | |
| 06202040040000 |
Property History
| DATE: | EVENT: | PRICE: | SOURCE: |
|---|---|---|---|
| 16 Aug, 2021 | Sold | $395,000 | MRED MLS |
| 13 Jul, 2021 | Under contract | $425,000 | MRED MLS |
| 26 Jun, 2021 | Listed for sale | $425,000 | MRED MLS |

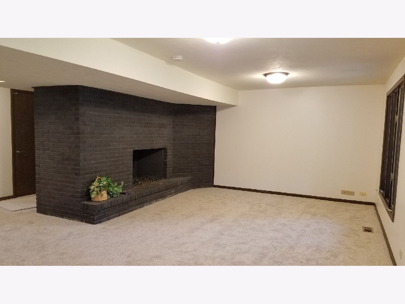
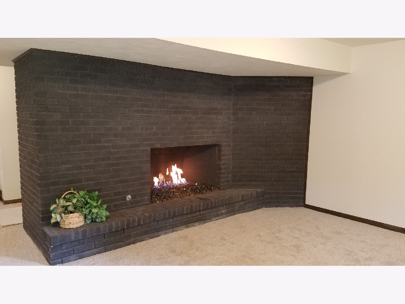
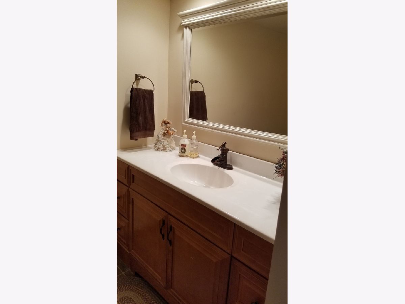
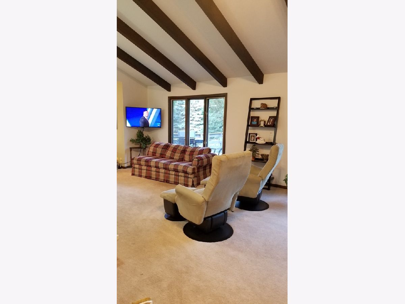
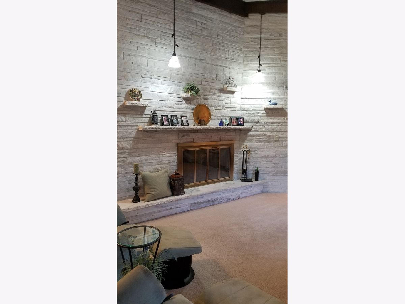
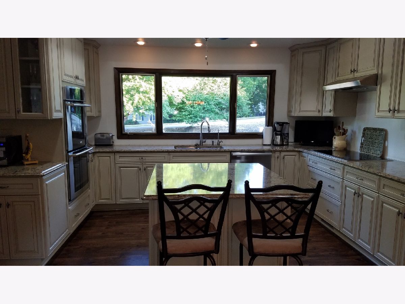
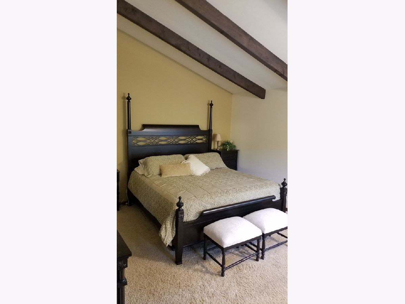
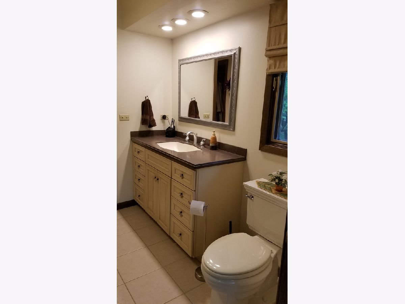
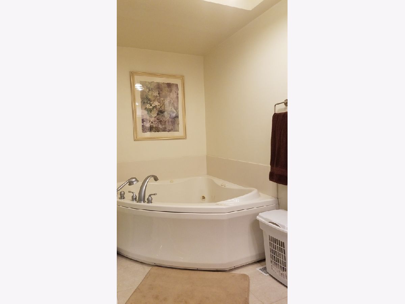
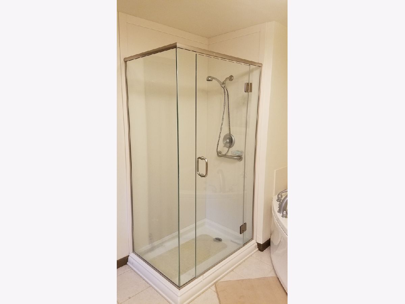
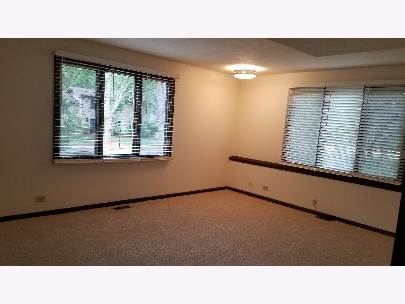
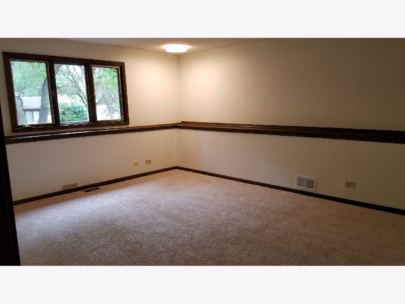
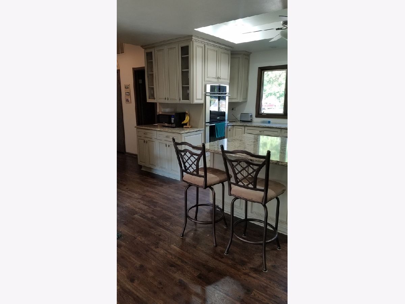
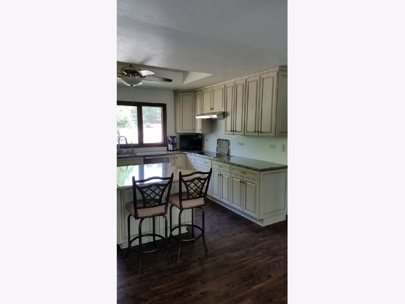
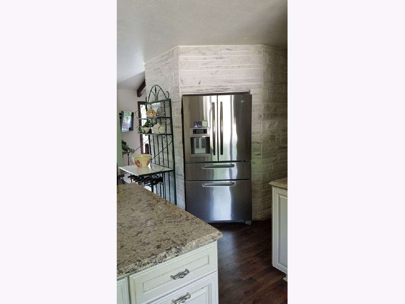
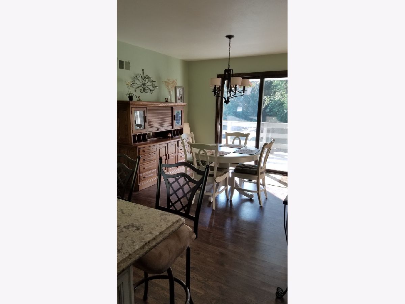
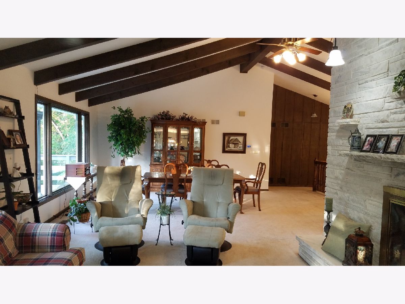
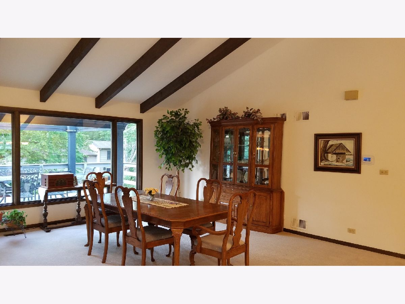
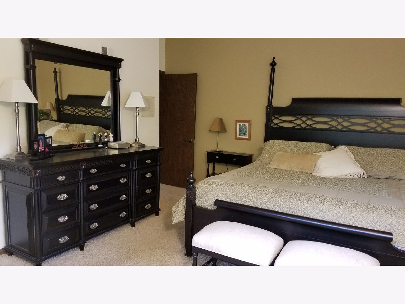
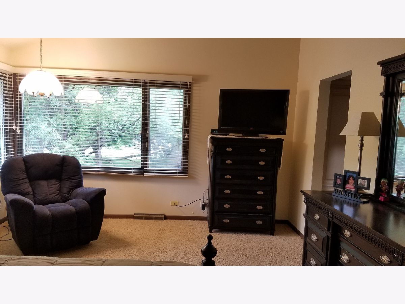
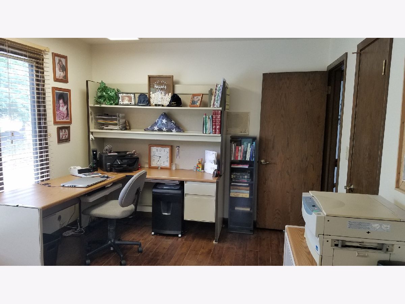
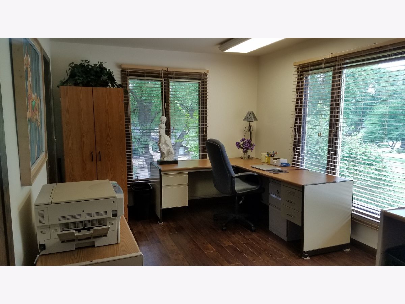
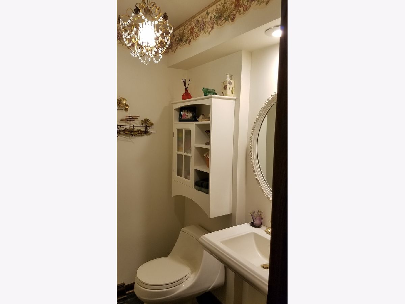
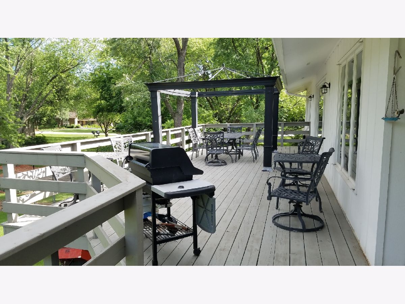
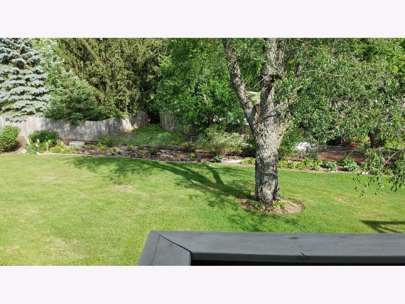
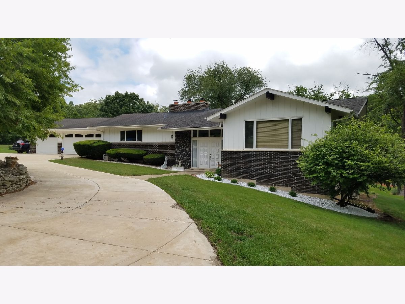
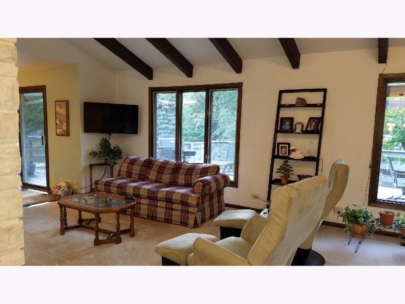
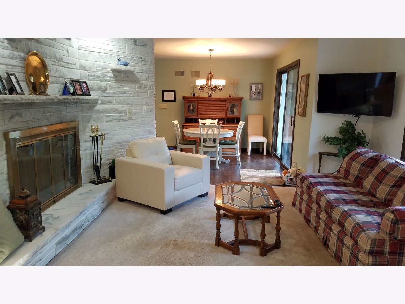
Room Specifics
Total Bedrooms: 4
Bedrooms Above Ground: 4
Bedrooms Below Ground: 0
Dimensions: —
Floor Type: Wood Laminate
Dimensions: —
Floor Type: Carpet
Dimensions: —
Floor Type: Carpet
Full Bathrooms: 3
Bathroom Amenities: Whirlpool,Separate Shower
Bathroom in Basement: 1
Rooms: Workshop
Basement Description: Finished
Other Specifics
| 3 | |
| Concrete Perimeter | |
| Concrete | |
| Deck, Patio, Storms/Screens | |
| Fenced Yard | |
| 204X211X318X140 | |
| Pull Down Stair | |
| Full | |
| Vaulted/Cathedral Ceilings, Wood Laminate Floors, First Floor Bedroom, First Floor Laundry, First Floor Full Bath, Walk-In Closet(s), Beamed Ceilings, Open Floorplan, Some Carpeting, Some Window Treatmnt, Drapes/Blinds, Some Wall-To-Wall Cp | |
| Double Oven, Dishwasher, High End Refrigerator, Freezer, Washer, Dryer, Disposal, Stainless Steel Appliance(s), Built-In Oven, Range Hood, Water Softener Owned, Electric Cooktop | |
| Not in DB | |
| — | |
| — | |
| — | |
| Wood Burning, Gas Starter |
Tax History
| Year | Property Taxes |
|---|---|
| 2021 | $7,839 |
Contact Agent
Nearby Sold Comparables
Contact Agent
Listing Provided By
Charles Rutenberg Realty of IL



