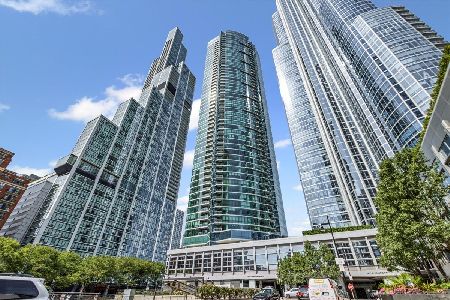1201 Prairie Avenue, Near South Side, Chicago, Illinois 60605
$1,225,000
|
Sold
|
|
| Status: | Closed |
| Sqft: | 3,000 |
| Cost/Sqft: | $417 |
| Beds: | 3 |
| Baths: | 3 |
| Year Built: | 2008 |
| Property Taxes: | $32,062 |
| Days On Market: | 1083 |
| Lot Size: | 0,00 |
Description
South Loop Stunner! Pure luxury awaits in this 3000 sq ft 3 Bed/3 Bath corner unit home at The Grant. Splendid, unobstructed floor to ceiling views of the cityscape, Grant Park, Lake, Museums and Navy Pier. Open floor plan with magnificent natural light in each room. Step outside onto the oversized balcony for an even better view. Thoughtfully curated floor plan features large open living room and dining room, separate family room and dining space, plus chef's kitchen with stone countertops and high end appliances. Hardwood flooring throughout the living space. Generously sized primary suite features 2 walk in closets plus additional wall closet. Primary bath features dual vanity plus makeup counter, separate jetted bathtub, walk-in shower and water closet. Entertain overnight guests with the well-sized second en-suite bedroom. Third bedroom with floor to ceiling windows and large closet. Additional small office or walk-in closet. Phenomenal amenities including gym, indoor pool, party/community room with billiard table and full kitchen, large outdoor terrace, children's playroom and movie theater. Additional storage unit included. Bike room and dog wash station as well! 2 pet max, 75lb per pet limit. 1 heated garage parking space included, 1 additional available for $50K.
Property Specifics
| Condos/Townhomes | |
| 53 | |
| — | |
| 2008 | |
| — | |
| CLASSIC | |
| No | |
| — |
| Cook | |
| The Grant | |
| 1917 / Monthly | |
| — | |
| — | |
| — | |
| 11729626 | |
| 17221101381035 |
Nearby Schools
| NAME: | DISTRICT: | DISTANCE: | |
|---|---|---|---|
|
Grade School
South Loop Elementary School |
299 | — | |
|
Middle School
South Loop Elementary School |
299 | Not in DB | |
|
High School
Phillips Academy High School |
299 | Not in DB | |
Property History
| DATE: | EVENT: | PRICE: | SOURCE: |
|---|---|---|---|
| 21 Apr, 2010 | Sold | $1,450,000 | MRED MLS |
| 9 Mar, 2007 | Under contract | $1,540,500 | MRED MLS |
| — | Last price change | $1,490,500 | MRED MLS |
| 5 Feb, 2006 | Listed for sale | $1,490,500 | MRED MLS |
| 20 Feb, 2015 | Under contract | $0 | MRED MLS |
| 2 Feb, 2015 | Listed for sale | $0 | MRED MLS |
| 31 May, 2023 | Sold | $1,225,000 | MRED MLS |
| 24 Apr, 2023 | Under contract | $1,250,000 | MRED MLS |
| — | Last price change | $1,300,000 | MRED MLS |
| 2 Mar, 2023 | Listed for sale | $1,300,000 | MRED MLS |


































Room Specifics
Total Bedrooms: 3
Bedrooms Above Ground: 3
Bedrooms Below Ground: 0
Dimensions: —
Floor Type: —
Dimensions: —
Floor Type: —
Full Bathrooms: 3
Bathroom Amenities: Separate Shower,Double Sink,Soaking Tub
Bathroom in Basement: 0
Rooms: —
Basement Description: None
Other Specifics
| 2 | |
| — | |
| Concrete,Shared | |
| — | |
| — | |
| COMMON | |
| — | |
| — | |
| — | |
| — | |
| Not in DB | |
| — | |
| — | |
| — | |
| — |
Tax History
| Year | Property Taxes |
|---|---|
| 2023 | $32,062 |
Contact Agent
Nearby Similar Homes
Nearby Sold Comparables
Contact Agent
Listing Provided By
Kale Realty









