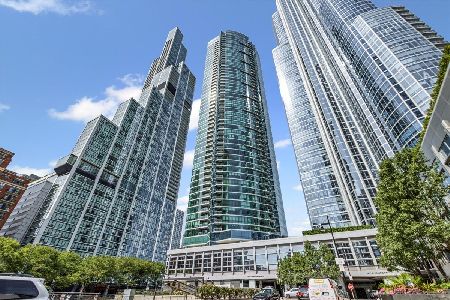1201 Prairie Avenue, Near South Side, Chicago, Illinois 60605
$1,180,000
|
Sold
|
|
| Status: | Closed |
| Sqft: | 3,000 |
| Cost/Sqft: | $398 |
| Beds: | 3 |
| Baths: | 3 |
| Year Built: | 2008 |
| Property Taxes: | $36,543 |
| Days On Market: | 1007 |
| Lot Size: | 0,00 |
Description
Spectacular views overlooking GRANT PARK, Millennium Park, Sky-line and Lake. This gorgeous 3 Bed/3 Bath at the prestigious South Loop's Museum Park West Lives like a single-family home! 3,000SF of amazing space in the Desirable '01 tier. Floor to ceiling windows from the 33rd floor, a perfect floor height to take in Chicago's iconic landmarks, Buckingham Fountain, Pritzker, Navy Pier Fireworks and much more! Step onto your private balcony from the generous living/dining area & take in the sweeping views. This is a custom designed one of a kind home! Not a developer package. Bright chef's kitchen w/ stunning oversized Coco Cohiba Granite island, subway tile, lighted glass door cabinets that flows seamlessly into family room/eat-in area. Prime park/lake views from primary en-suite w/Italian Marble custom vanity, dedicated make-up area, jetted tub, separate shower, private commode all in warm earth-tone colors, 3 large closets, Soft Roman Shades complete this oasis! Substantial secondary bedroom en-suite, w/abundant closets, Italian marble vanities, separate tub and shower. BR3 was used as a home office & has built-ins with a Murphy bed. Hubbardton Forge lighting throughout, solid wood raised panel doors, lighted crown molding 10'ft windows, wide plank floors, Hunter Douglas blackout blinds in all BRs/filtered shades in main area. Full-size W/D, extra storage in unit. Luxury full amenity building w/24hr door, fitness, indoor pool, Jacuzzi, kid's playroom, theatre, dog run, party room & patio w/grills & fire pit. Top rated School District. Great walkability. Two parking spaces side by side add'l $40K each. Welcome home!
Property Specifics
| Condos/Townhomes | |
| 53 | |
| — | |
| 2008 | |
| — | |
| CLASSIC | |
| No | |
| — |
| Cook | |
| The Grant | |
| 2320 / Monthly | |
| — | |
| — | |
| — | |
| 11785542 | |
| 17221101381173 |
Nearby Schools
| NAME: | DISTRICT: | DISTANCE: | |
|---|---|---|---|
|
Grade School
South Loop Elementary School |
299 | — | |
|
Middle School
South Loop Elementary School |
299 | Not in DB | |
|
High School
Phillips Academy High School |
299 | Not in DB | |
Property History
| DATE: | EVENT: | PRICE: | SOURCE: |
|---|---|---|---|
| 21 Apr, 2010 | Sold | $1,888,488 | MRED MLS |
| 26 Sep, 2008 | Under contract | $1,880,500 | MRED MLS |
| — | Last price change | $1,883,000 | MRED MLS |
| 11 Feb, 2006 | Listed for sale | $1,720,500 | MRED MLS |
| 29 Oct, 2024 | Sold | $1,180,000 | MRED MLS |
| 31 Aug, 2024 | Under contract | $1,195,000 | MRED MLS |
| — | Last price change | $1,295,000 | MRED MLS |
| 17 May, 2023 | Listed for sale | $1,350,000 | MRED MLS |









































Room Specifics
Total Bedrooms: 3
Bedrooms Above Ground: 3
Bedrooms Below Ground: 0
Dimensions: —
Floor Type: —
Dimensions: —
Floor Type: —
Full Bathrooms: 3
Bathroom Amenities: Separate Shower,Double Sink,Soaking Tub
Bathroom in Basement: 0
Rooms: —
Basement Description: None
Other Specifics
| 2 | |
| — | |
| Concrete,Shared | |
| — | |
| — | |
| COMMON | |
| — | |
| — | |
| — | |
| — | |
| Not in DB | |
| — | |
| — | |
| — | |
| — |
Tax History
| Year | Property Taxes |
|---|---|
| 2024 | $36,543 |
Contact Agent
Nearby Similar Homes
Nearby Sold Comparables
Contact Agent
Listing Provided By
Berkshire Hathaway HomeServices Chicago









