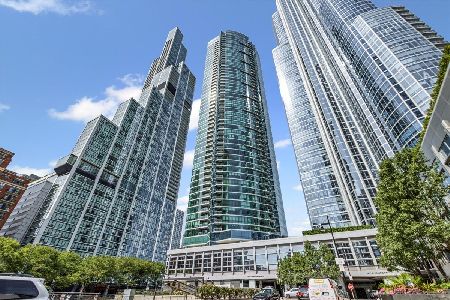1201 Prairie Avenue, Near South Side, Chicago, Illinois 60605
$900,800
|
Sold
|
|
| Status: | Closed |
| Sqft: | 1,700 |
| Cost/Sqft: | $546 |
| Beds: | 2 |
| Baths: | 2 |
| Year Built: | 2008 |
| Property Taxes: | $22,720 |
| Days On Market: | 750 |
| Lot Size: | 0,00 |
Description
Highly desired 50th floor '02 unit in South Loop's prestigious One Museum Park West with incredible skyline views overlooking Grant Park and Lake Michigan. This 1700 sqft unit features a spacious open floor plan with combined dining-living area, balcony, and kitchen with upgraded cabinets, stainless steel GE Monogram appliances, granite counters and large island, perfect for entertaining. The unit is a split floor plan with 2 beds/ 2 baths + den/ office with floor-to-ceiling windows with unobstructed views from each room. The large, primary suite offers space for a King size bed, walk-in closet, granite double vanity sinks, walk-in shower, and separate tub. Second bedroom, also with amazing views, is completely closed off. The den is a great space for an office, or can even be closed off to create another small room. 5-star, full amenity building with 24-hour doorman, indoor pool, jacuzzi, fitness center, theatre room, kid's playroom, party room, catering kitchen, business center, dog run, and outdoor patio with grills, fire pit, and lounge area. Storage included. One garage parking space included. Pet friendly. If you want to live in the heart of the South Loop with top rated schools, restaurants, Grant Park, Solider Field, and easy access to highway and Lake Shore Drive, then this is the home for you!
Property Specifics
| Condos/Townhomes | |
| 53 | |
| — | |
| 2008 | |
| — | |
| CLASSIC | |
| No | |
| — |
| Cook | |
| The Grant | |
| 1455 / Monthly | |
| — | |
| — | |
| — | |
| 11969600 | |
| 17221101381276 |
Nearby Schools
| NAME: | DISTRICT: | DISTANCE: | |
|---|---|---|---|
|
Grade School
South Loop Elementary School |
299 | — | |
|
Alternate High School
Jones College Prep High School |
— | Not in DB | |
Property History
| DATE: | EVENT: | PRICE: | SOURCE: |
|---|---|---|---|
| 29 Jul, 2014 | Sold | $905,000 | MRED MLS |
| 2 Jul, 2014 | Under contract | $905,000 | MRED MLS |
| 5 Jun, 2014 | Listed for sale | $905,000 | MRED MLS |
| 9 Sep, 2021 | Under contract | $0 | MRED MLS |
| 8 Aug, 2021 | Listed for sale | $0 | MRED MLS |
| 1 May, 2024 | Sold | $900,800 | MRED MLS |
| 13 Mar, 2024 | Under contract | $928,000 | MRED MLS |
| — | Last price change | $948,000 | MRED MLS |
| 29 Jan, 2024 | Listed for sale | $948,000 | MRED MLS |

























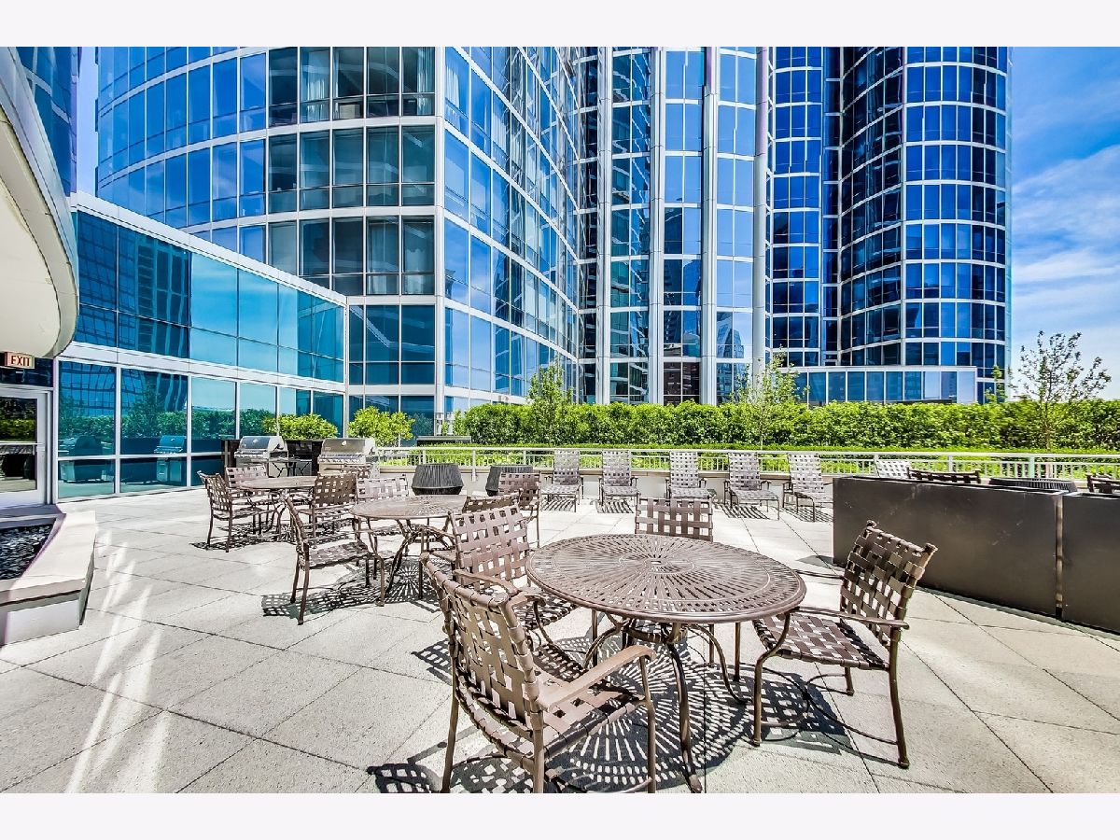
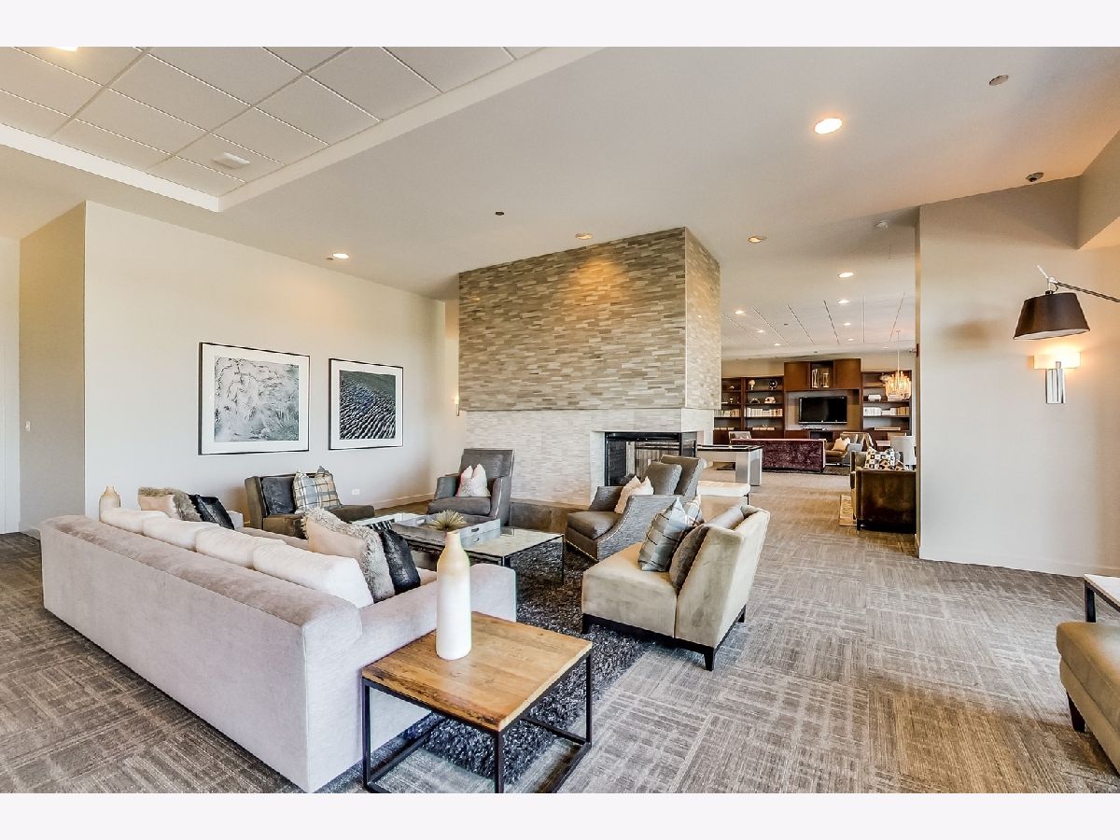
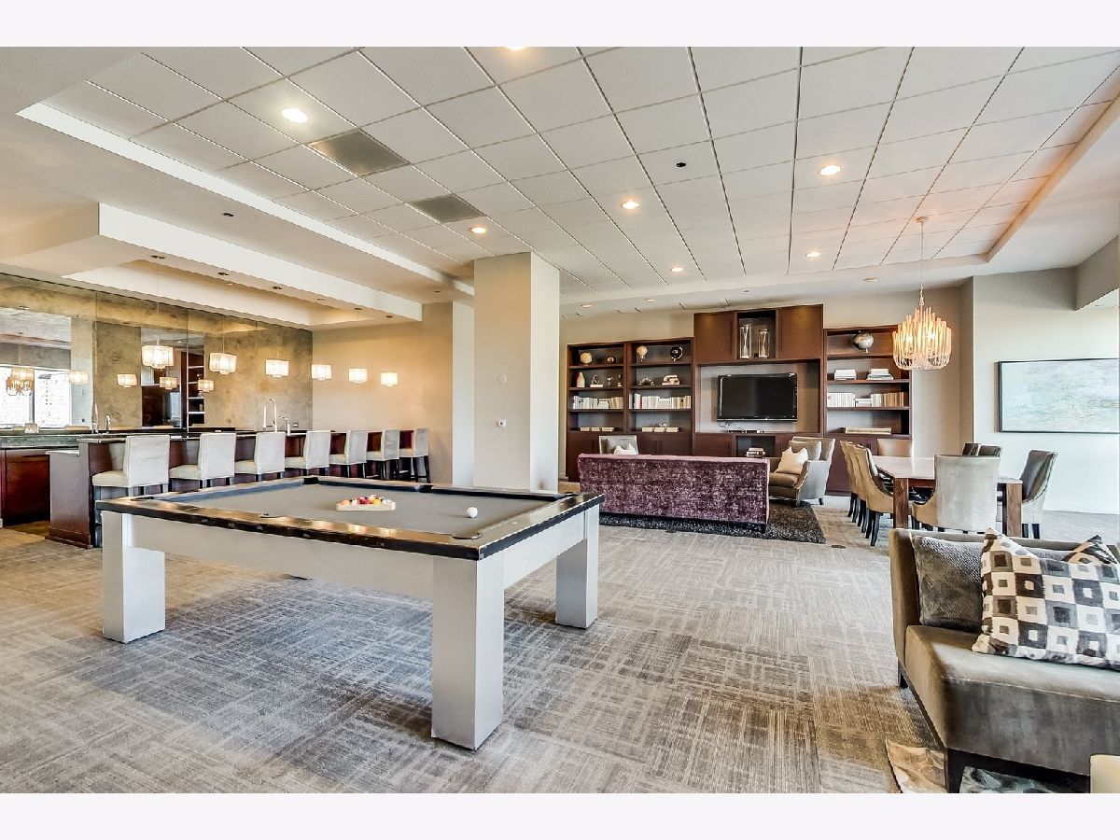








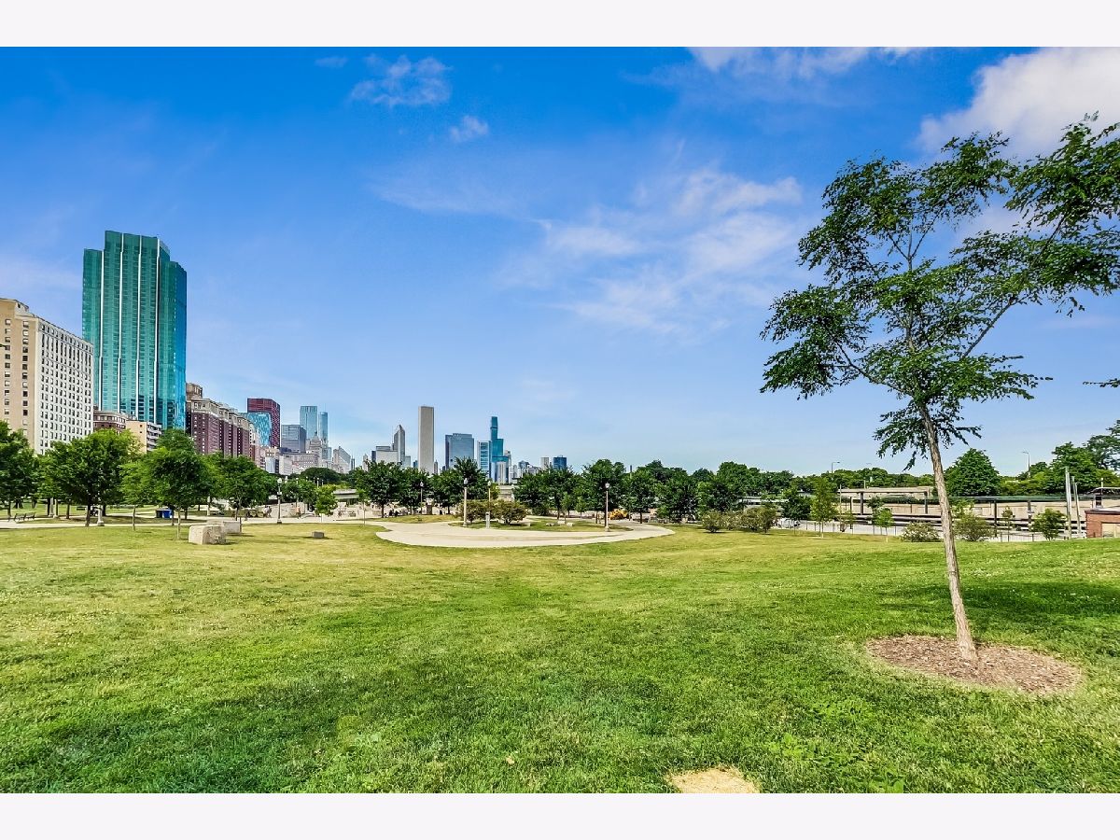


Room Specifics
Total Bedrooms: 2
Bedrooms Above Ground: 2
Bedrooms Below Ground: 0
Dimensions: —
Floor Type: —
Full Bathrooms: 2
Bathroom Amenities: Separate Shower,Double Sink,Soaking Tub
Bathroom in Basement: 0
Rooms: —
Basement Description: None
Other Specifics
| 1 | |
| — | |
| — | |
| — | |
| — | |
| COMMON | |
| — | |
| — | |
| — | |
| — | |
| Not in DB | |
| — | |
| — | |
| — | |
| — |
Tax History
| Year | Property Taxes |
|---|---|
| 2014 | $2,192 |
| 2024 | $22,720 |
Contact Agent
Nearby Similar Homes
Nearby Sold Comparables
Contact Agent
Listing Provided By
Jameson Sotheby's Intl Realty


