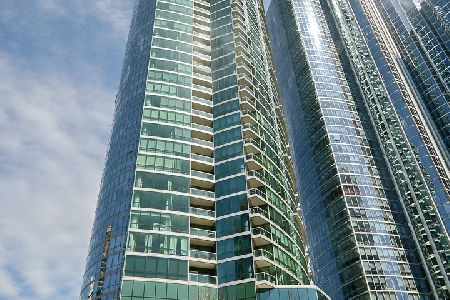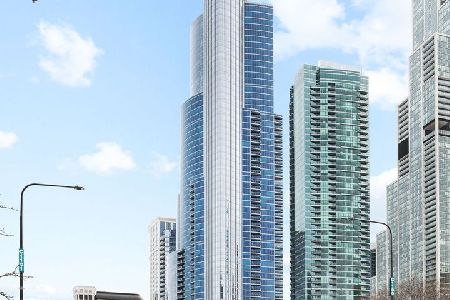1201 Prairie Avenue, Near South Side, Chicago, Illinois 60605
$925,000
|
Sold
|
|
| Status: | Closed |
| Sqft: | 1,700 |
| Cost/Sqft: | $556 |
| Beds: | 2 |
| Baths: | 2 |
| Year Built: | 2008 |
| Property Taxes: | $20,626 |
| Days On Market: | 701 |
| Lot Size: | 0,00 |
Description
This stunning 2 bedroom 2 bath + den at The Grant offers a luxurious lifestyle with captivating views of Grant Park, Lake Michigan, and the iconic Chicago skyline. The floor-to-ceiling windows flood the space with natural light, creating a bright and inviting atmosphere. Ideal for entertaining, the open floor plan, signature package, provides a seamless flow between the modern Snaidero kitchen and the dining/living space. The kitchen boasts top-of-the-line features, including a 6-burner Wolf range, Sub-Zero fridge, and elegant quartz countertops with a stunning balcony to enjoy the city views. The generous primary suite is a retreat in itself, featuring a custom walk-in closet and a lavish Carrera marble bath with a whirlpool tub and a separate shower. The attention to detail and high-end finishes throughout the unit elevate the living experience. 2nd bedroom also with fab city views along with an extra-large den / study for those work from home days. Amenities at the Grant include 24-hour door staff, indoor pool, fitness room, a spacious party room/lounge, catering kitchen, sundeck with grills, theatre room, children's playroom, business center, and a convenient dog grooming station. This unit represents the epitome of sophisticated urban living in the heart of Chicago. Heated garage parking available
Property Specifics
| Condos/Townhomes | |
| 53 | |
| — | |
| 2008 | |
| — | |
| SIGNATURE | |
| No | |
| — |
| Cook | |
| The Grant | |
| 1367 / Monthly | |
| — | |
| — | |
| — | |
| 11972008 | |
| 17221101381234 |
Nearby Schools
| NAME: | DISTRICT: | DISTANCE: | |
|---|---|---|---|
|
Grade School
South Loop Elementary School |
299 | — | |
|
Middle School
South Loop Elementary School |
299 | Not in DB | |
Property History
| DATE: | EVENT: | PRICE: | SOURCE: |
|---|---|---|---|
| 20 Mar, 2015 | Sold | $924,000 | MRED MLS |
| 23 Feb, 2015 | Under contract | $924,000 | MRED MLS |
| 23 Feb, 2015 | Listed for sale | $924,000 | MRED MLS |
| 12 Apr, 2024 | Sold | $925,000 | MRED MLS |
| 13 Feb, 2024 | Under contract | $944,900 | MRED MLS |
| 1 Feb, 2024 | Listed for sale | $944,900 | MRED MLS |




































Room Specifics
Total Bedrooms: 2
Bedrooms Above Ground: 2
Bedrooms Below Ground: 0
Dimensions: —
Floor Type: —
Full Bathrooms: 2
Bathroom Amenities: Whirlpool,Separate Shower,Double Sink
Bathroom in Basement: 0
Rooms: —
Basement Description: None
Other Specifics
| 1 | |
| — | |
| — | |
| — | |
| — | |
| COMMON | |
| — | |
| — | |
| — | |
| — | |
| Not in DB | |
| — | |
| — | |
| — | |
| — |
Tax History
| Year | Property Taxes |
|---|---|
| 2015 | $1,844 |
| 2024 | $20,626 |
Contact Agent
Nearby Similar Homes
Nearby Sold Comparables
Contact Agent
Listing Provided By
@properties Christie's International Real Estate









