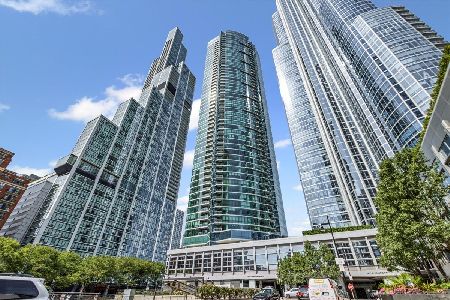1201 Prairie Avenue, Near South Side, Chicago, Illinois 60605
$910,000
|
Sold
|
|
| Status: | Closed |
| Sqft: | 1,722 |
| Cost/Sqft: | $540 |
| Beds: | 2 |
| Baths: | 2 |
| Year Built: | 2008 |
| Property Taxes: | $20,932 |
| Days On Market: | 281 |
| Lot Size: | 0,00 |
Description
Bright & Spacious north facing split 2 bed plus den/2 bath on high floor with amazing views of Lake Michigan, Grant Park, Buckingham Fountain, Chicago skyline & Navy Pier! Chef's kitchen features espresso stained Brookhaven cabinetry, granite countertops, breakfast bar, GE Monogram stainless steel appliances including 5 burner gas cook-top with hood w/external exhaust & double oven. Primary bedroom features professionally organized walk-in closet & huge ensuite bath with Carrera marble floors, countertops and tub/shower surround, double vanity & separate whirlpool tub & shower. Floor to ceiling windows throughout, walnut stained wood flooring, front loading LG washer & dryer & large northeast facing private balcony! Monthly assessment includes heat, AC, water, expanded cable TV, internet & cooking gas. Full amenity luxury building with 24hr door staff, indoor pool, exercise room, sundeck w/grills, community/party room w/internet, business center, catering kitchen, children's playroom, theater, dog grooming station, storage lockers and bike room. Premier parking space GU304 included. Currently rented through 09/30/2025.
Property Specifics
| Condos/Townhomes | |
| 54 | |
| — | |
| 2008 | |
| — | |
| — | |
| No | |
| — |
| Cook | |
| The Grant | |
| 1209 / Monthly | |
| — | |
| — | |
| — | |
| 12343071 | |
| 17221101381186 |
Nearby Schools
| NAME: | DISTRICT: | DISTANCE: | |
|---|---|---|---|
|
Grade School
South Loop Elementary School |
299 | — | |
|
Middle School
South Loop Elementary School |
299 | Not in DB | |
|
High School
Phillips Academy High School |
299 | Not in DB | |
Property History
| DATE: | EVENT: | PRICE: | SOURCE: |
|---|---|---|---|
| 16 Oct, 2008 | Sold | $1,115,500 | MRED MLS |
| 26 Jun, 2007 | Under contract | $1,085,500 | MRED MLS |
| — | Last price change | $1,045,500 | MRED MLS |
| 11 Feb, 2006 | Listed for sale | $995,500 | MRED MLS |
| 27 Sep, 2013 | Sold | $831,000 | MRED MLS |
| 1 Aug, 2013 | Under contract | $831,000 | MRED MLS |
| 1 Aug, 2013 | Listed for sale | $831,000 | MRED MLS |
| 9 Jun, 2022 | Under contract | $0 | MRED MLS |
| 18 May, 2022 | Listed for sale | $0 | MRED MLS |
| 21 Oct, 2025 | Sold | $910,000 | MRED MLS |
| 1 Sep, 2025 | Under contract | $930,000 | MRED MLS |
| 12 May, 2025 | Listed for sale | $930,000 | MRED MLS |

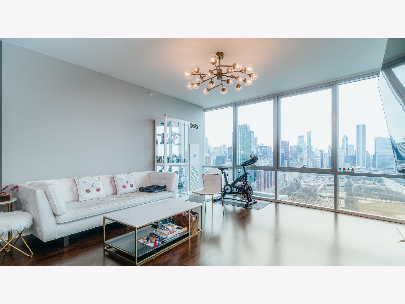
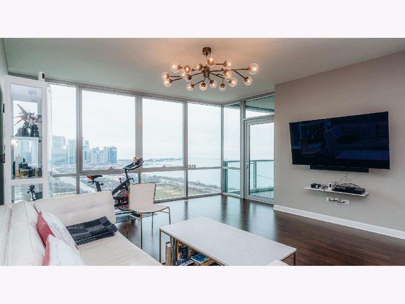
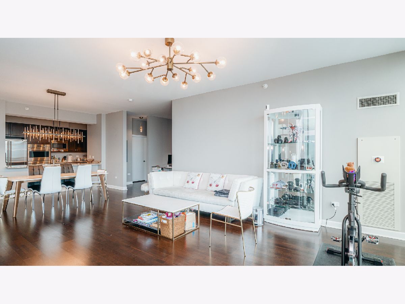
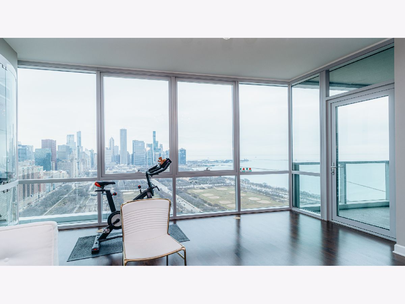

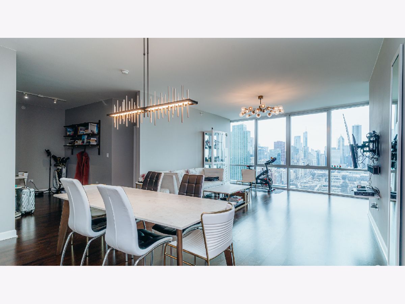

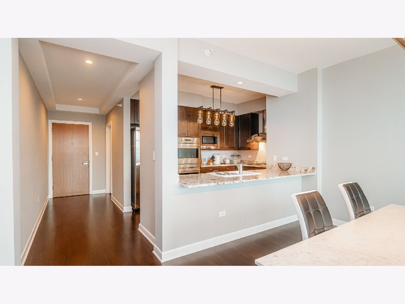

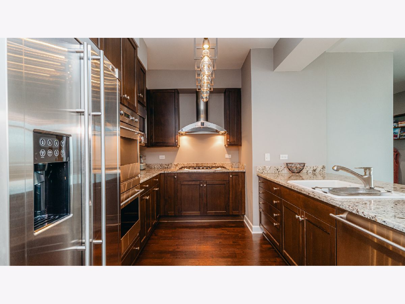
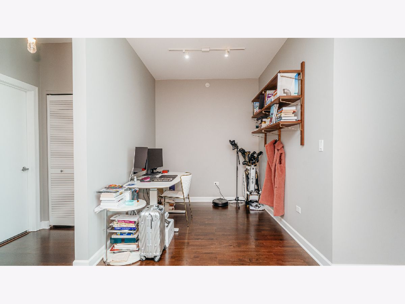
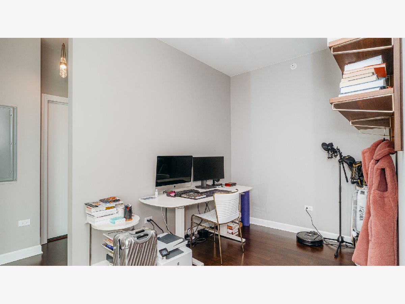
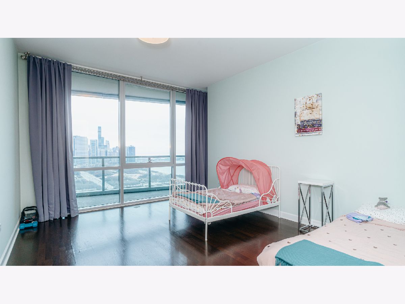
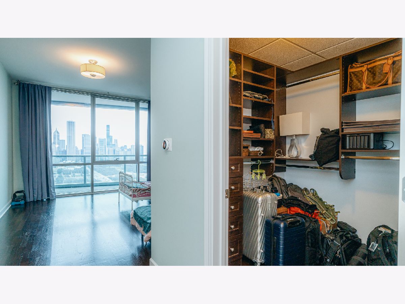


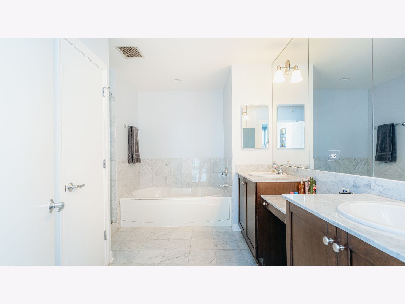
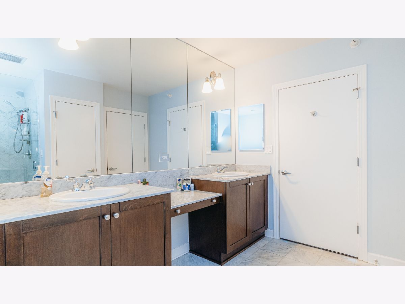


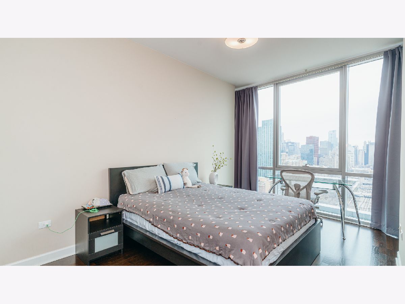
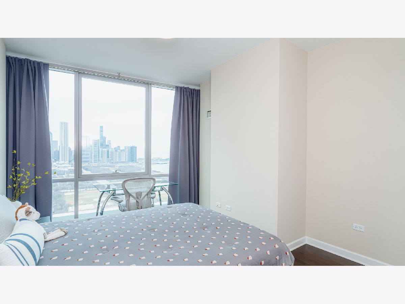
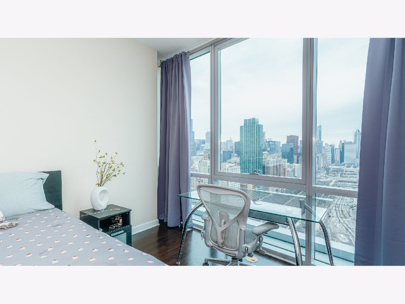
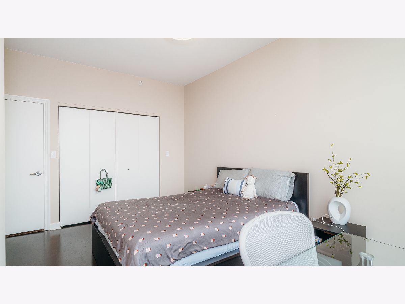
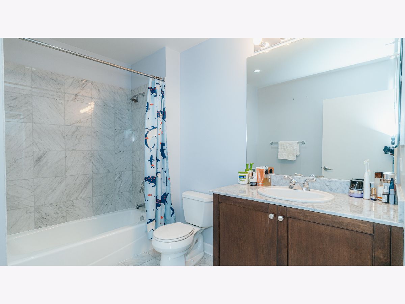
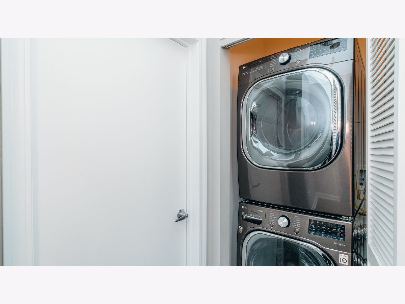

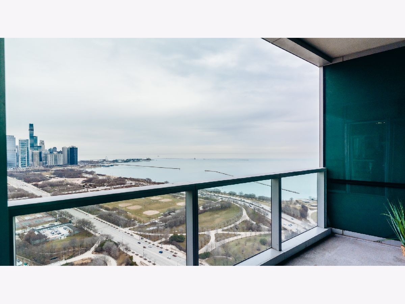
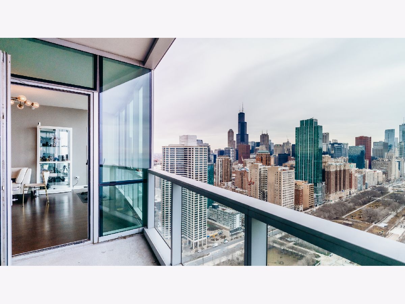
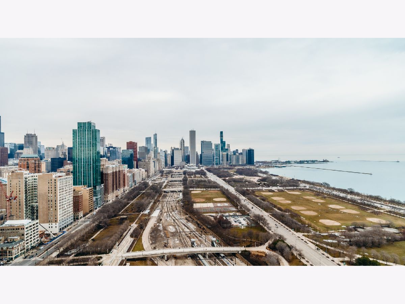
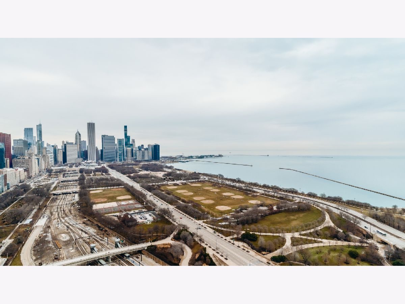
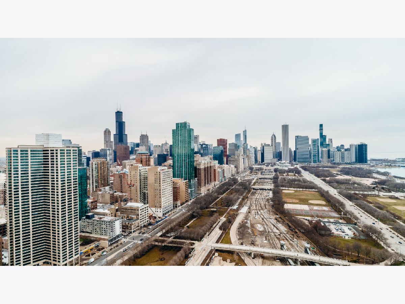


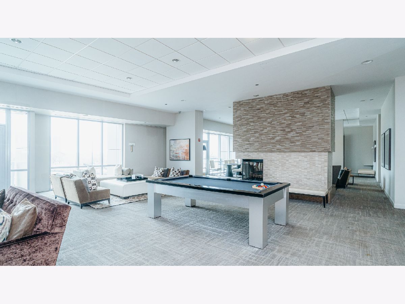
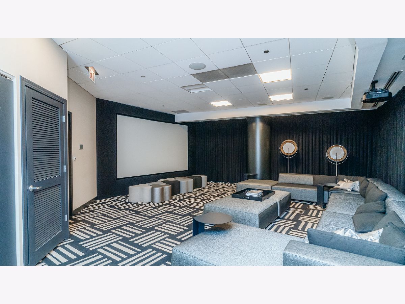
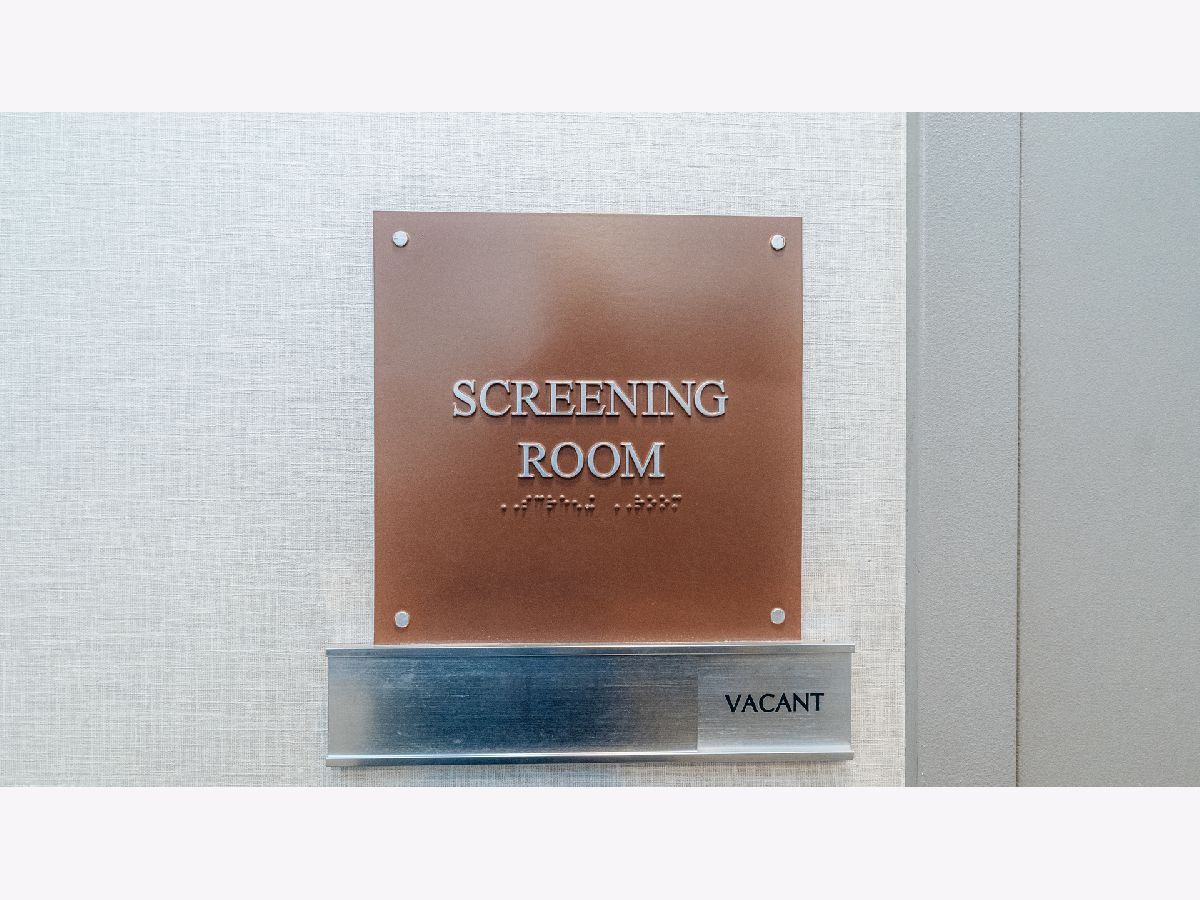
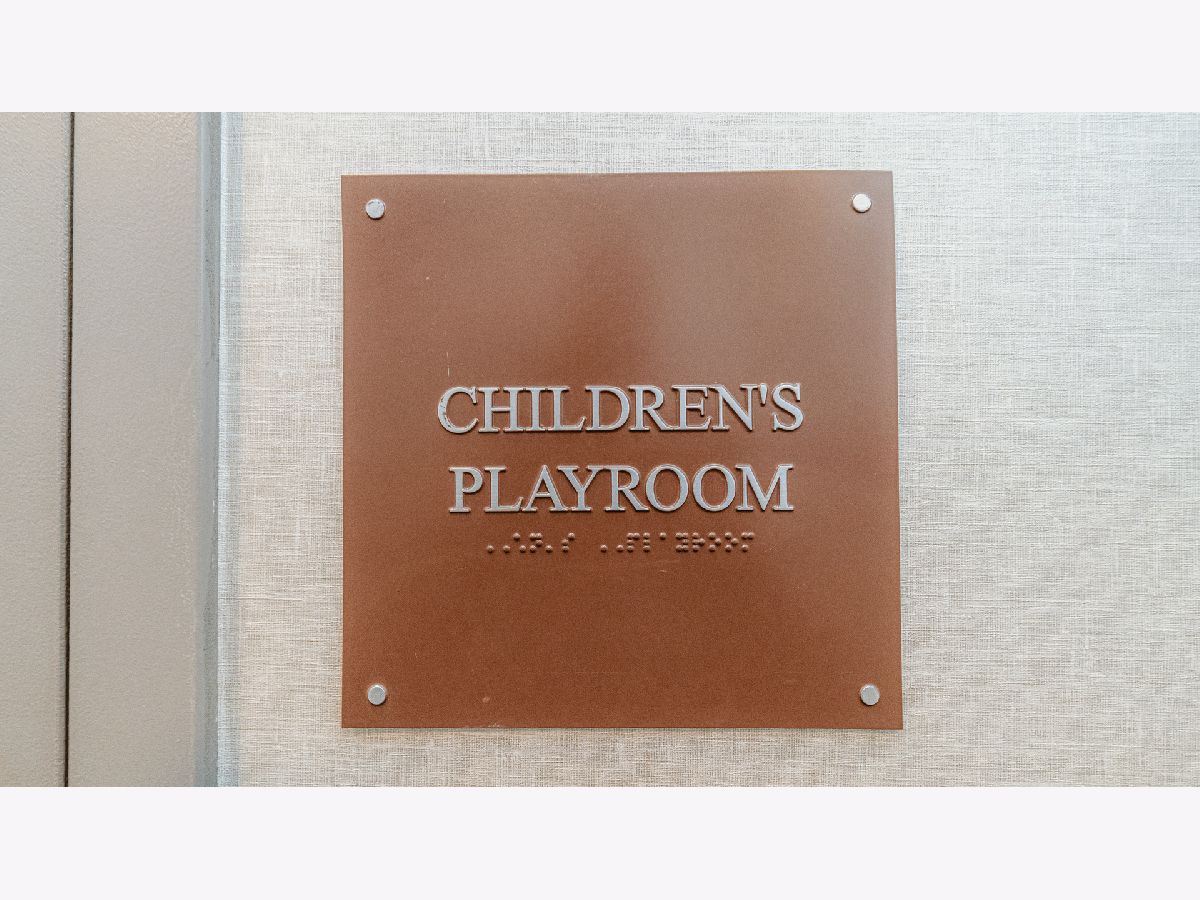
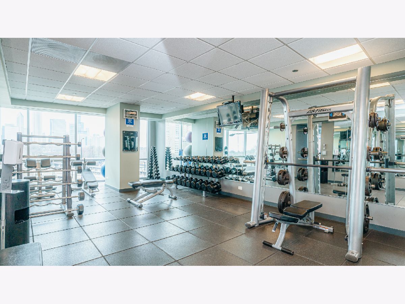
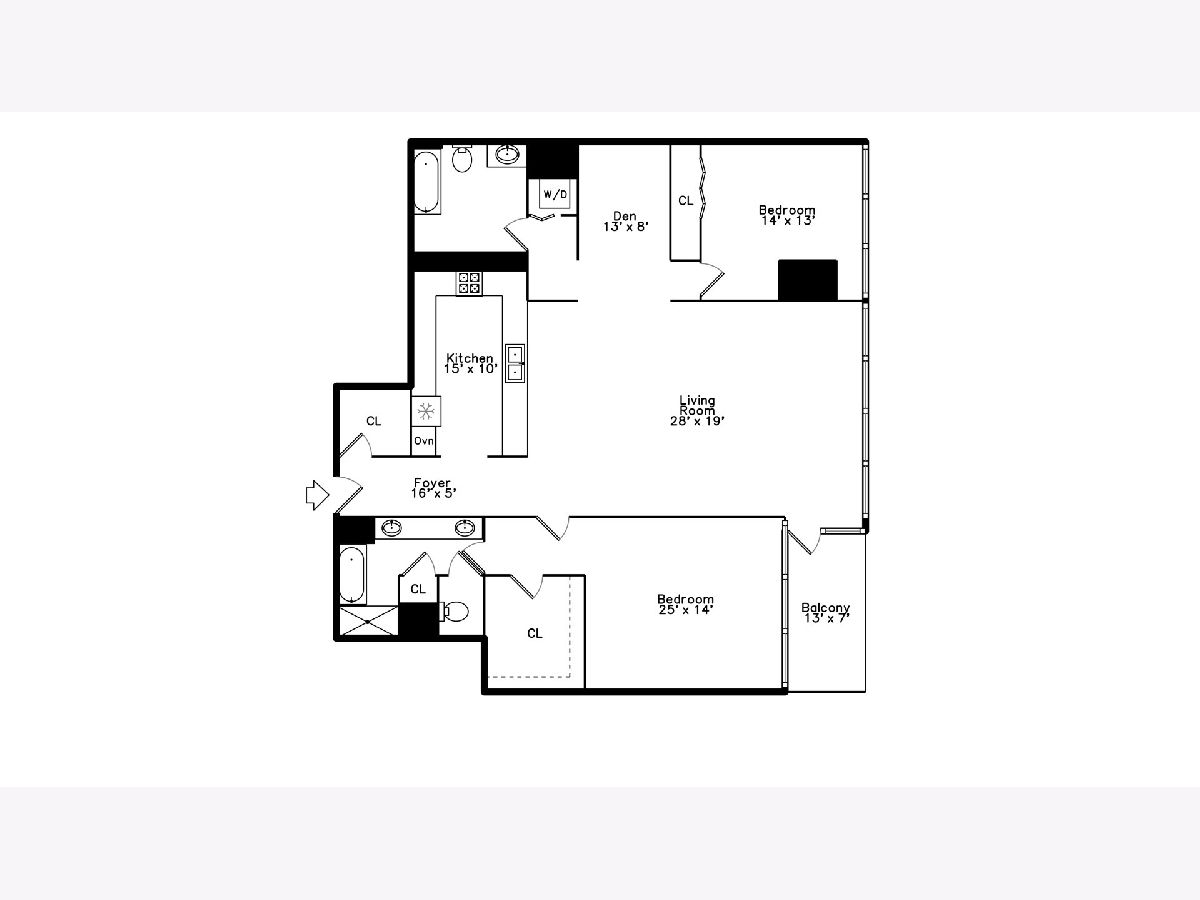
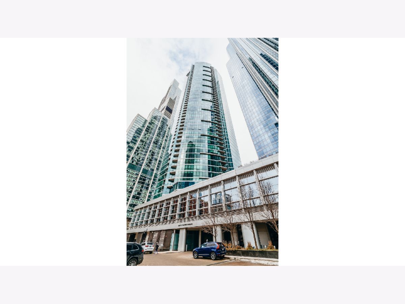
Room Specifics
Total Bedrooms: 2
Bedrooms Above Ground: 2
Bedrooms Below Ground: 0
Dimensions: —
Floor Type: —
Full Bathrooms: 2
Bathroom Amenities: Whirlpool,Separate Shower,Double Sink
Bathroom in Basement: 0
Rooms: —
Basement Description: —
Other Specifics
| 1 | |
| — | |
| — | |
| — | |
| — | |
| COMMON | |
| — | |
| — | |
| — | |
| — | |
| Not in DB | |
| — | |
| — | |
| — | |
| — |
Tax History
| Year | Property Taxes |
|---|---|
| 2013 | $11,597 |
| 2025 | $20,932 |
Contact Agent
Nearby Similar Homes
Contact Agent
Listing Provided By
Keller Williams Preferred Realty


