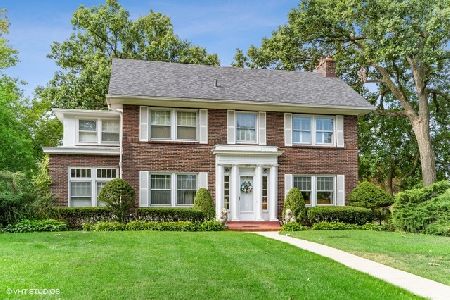1201 Richmond Lane, Wilmette, Illinois 60091
$1,150,000
|
Sold
|
|
| Status: | Closed |
| Sqft: | 3,578 |
| Cost/Sqft: | $321 |
| Beds: | 4 |
| Baths: | 4 |
| Year Built: | 1941 |
| Property Taxes: | $14,463 |
| Days On Market: | 1771 |
| Lot Size: | 0,00 |
Description
Sophisticated beauty nestled between the CAGE and idyllic Conneticut Village! Beautiful 4 bedroom, 3.1 bath home with a two car attached garage is steps from two train stations, downtown, restaurants, school and a park. First floor foyer welcomes you to this sun filled home. Hardwood floors throughout. Spacious living room with fireplace. Updated white kitchen with quartz counters, ss appliances and an eat-in space. Formal dining room opens up to the family room with vaulted ceiling, built ins and fireplace. Mudroom with cubbies and powder room finish the space. Second floors boasts a beautiful primary suite with his/her closets and en-suite. Three additional bedrooms and two full baths are on the second floor. Finished, dry basement. Gorgeous, landscaped backyard with two patio spaces for entertaining. A beautiful, well maintained home!
Property Specifics
| Single Family | |
| — | |
| Colonial | |
| 1941 | |
| Partial | |
| — | |
| No | |
| — |
| Cook | |
| — | |
| — / Not Applicable | |
| None | |
| Lake Michigan,Public | |
| Public Sewer | |
| 11018801 | |
| 05284070250000 |
Nearby Schools
| NAME: | DISTRICT: | DISTANCE: | |
|---|---|---|---|
|
Grade School
Central Elementary School |
39 | — | |
|
Middle School
Highcrest Middle School |
39 | Not in DB | |
|
High School
New Trier Twp H.s. Northfield/wi |
203 | Not in DB | |
|
Alternate Junior High School
Wilmette Junior High School |
— | Not in DB | |
Property History
| DATE: | EVENT: | PRICE: | SOURCE: |
|---|---|---|---|
| 15 Jun, 2021 | Sold | $1,150,000 | MRED MLS |
| 14 Mar, 2021 | Under contract | $1,150,000 | MRED MLS |
| 12 Mar, 2021 | Listed for sale | $1,150,000 | MRED MLS |








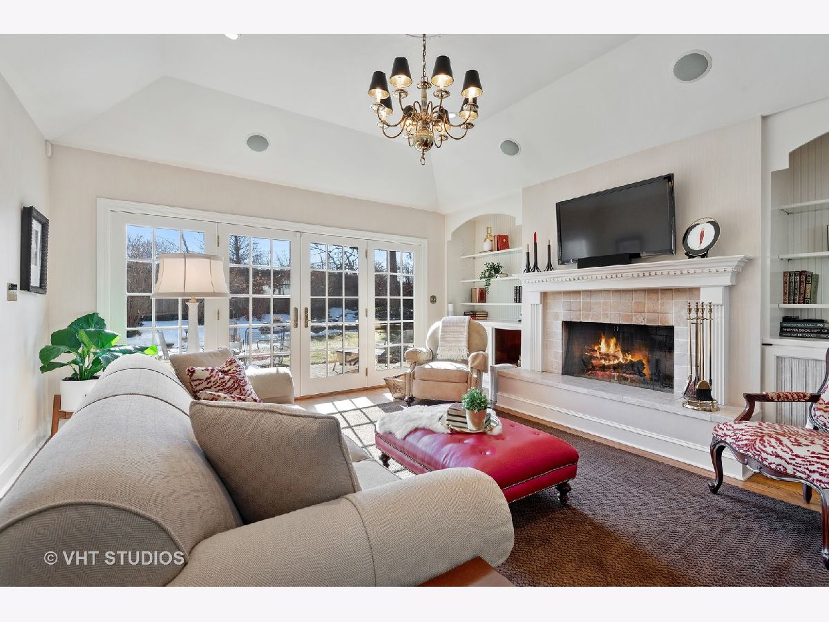








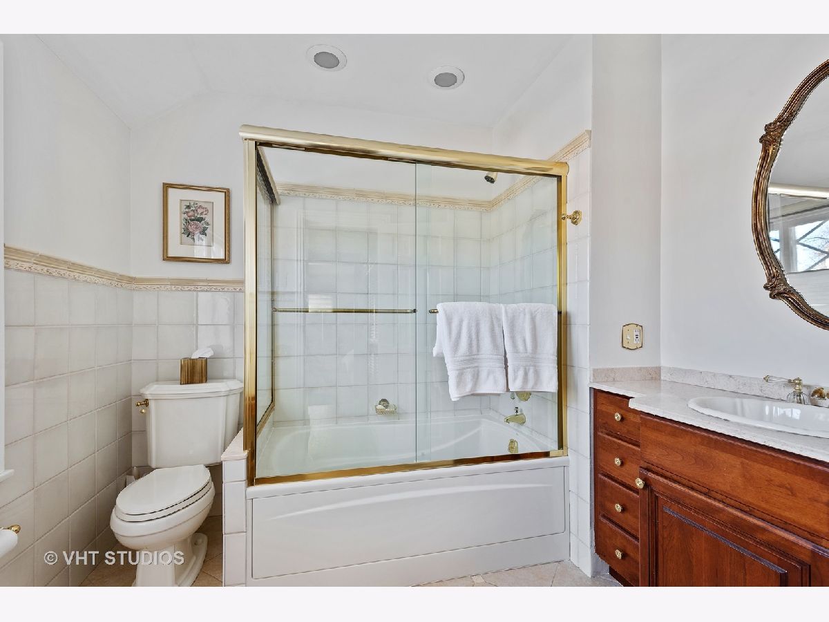

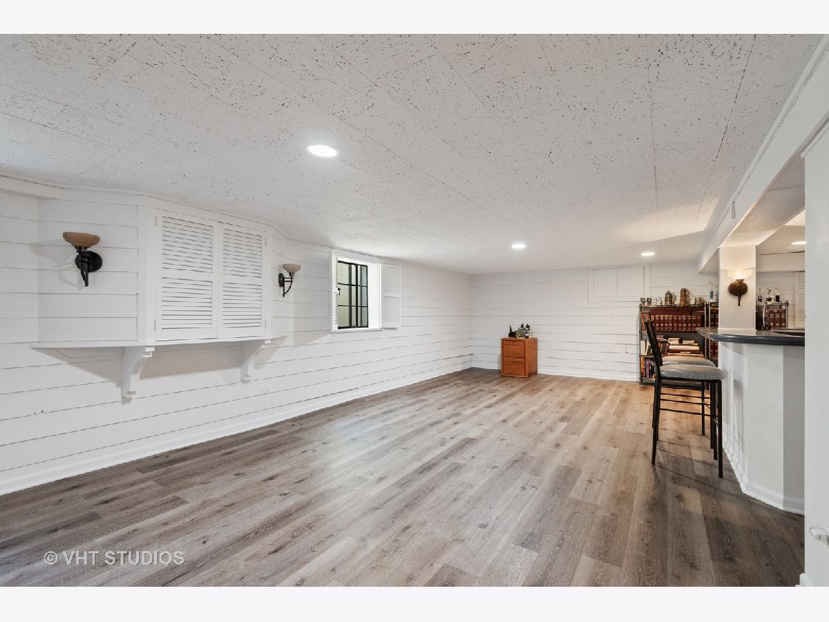

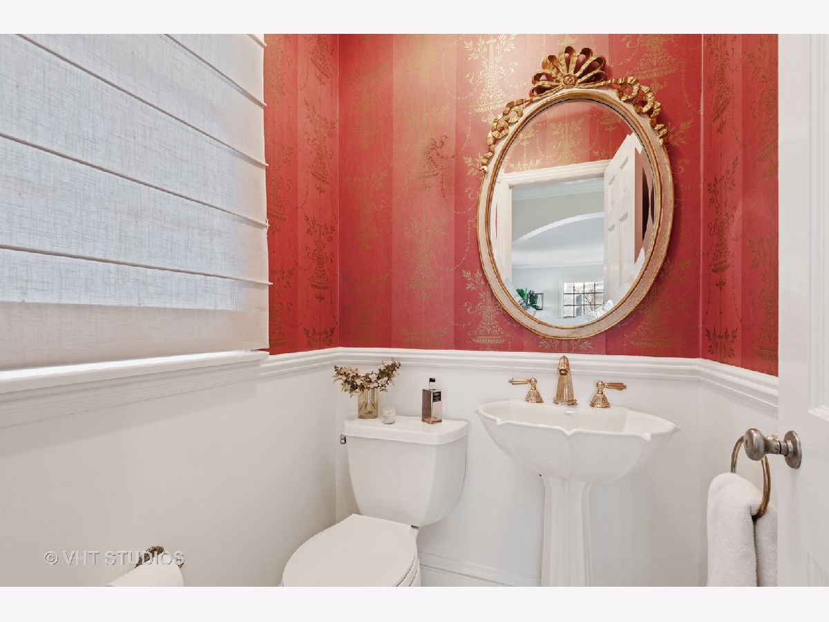

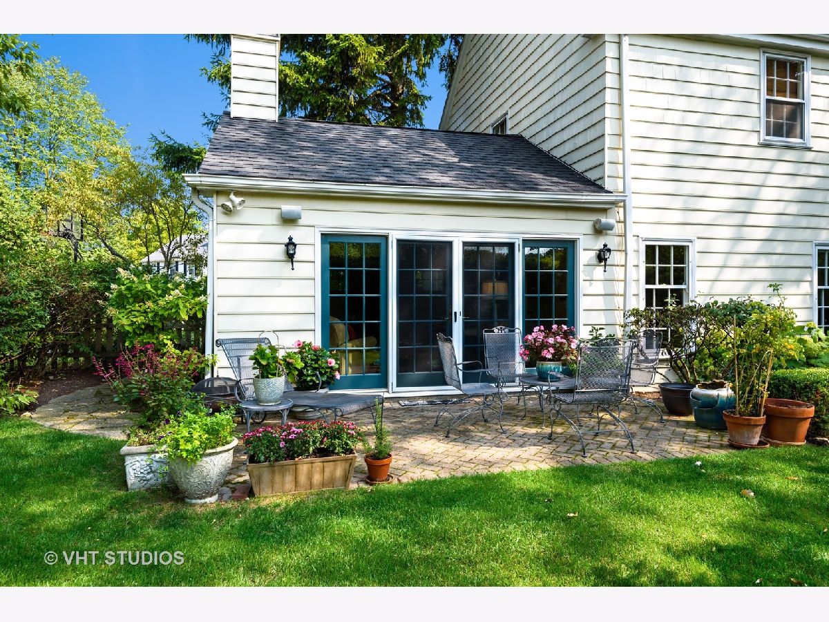
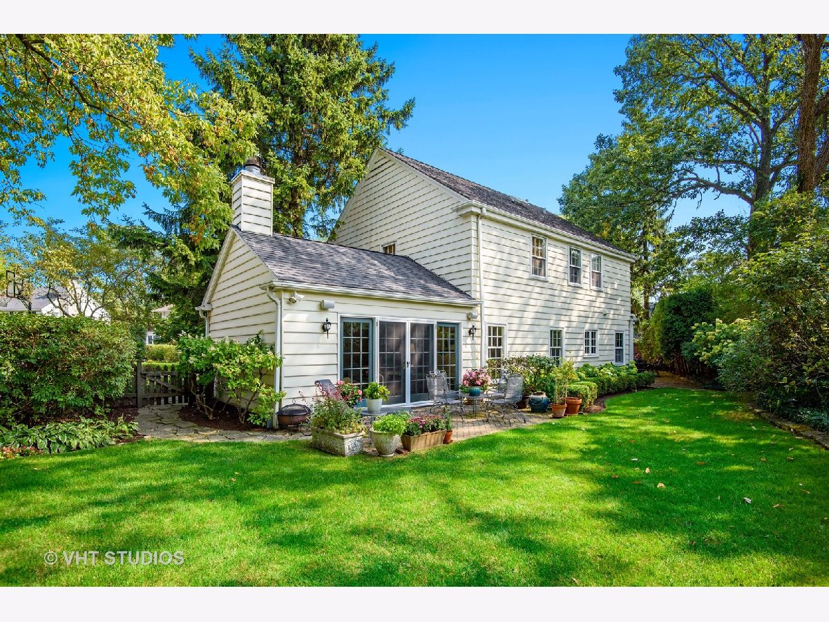

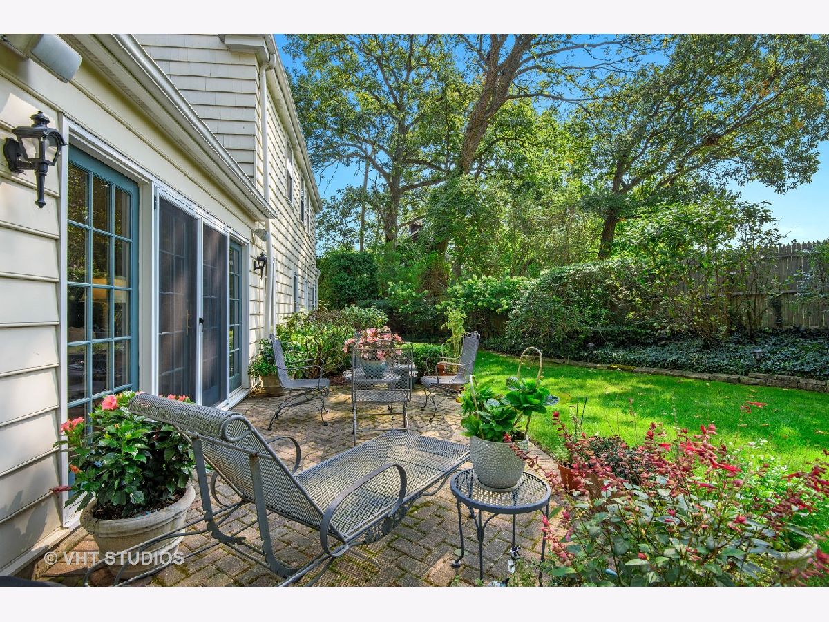
Room Specifics
Total Bedrooms: 4
Bedrooms Above Ground: 4
Bedrooms Below Ground: 0
Dimensions: —
Floor Type: Hardwood
Dimensions: —
Floor Type: Hardwood
Dimensions: —
Floor Type: Hardwood
Full Bathrooms: 4
Bathroom Amenities: Separate Shower,Double Sink,No Tub
Bathroom in Basement: 0
Rooms: Eating Area,Foyer,Mud Room,Recreation Room
Basement Description: Finished
Other Specifics
| 2 | |
| — | |
| Asphalt | |
| Patio | |
| Fenced Yard,Irregular Lot | |
| 66 X131X125X50 | |
| — | |
| Full | |
| Vaulted/Cathedral Ceilings, Hardwood Floors, Walk-In Closet(s), Bookcases | |
| Range, Microwave, Dishwasher, Refrigerator, Washer, Dryer, Disposal | |
| Not in DB | |
| Park, Sidewalks, Street Lights | |
| — | |
| — | |
| Wood Burning, Gas Starter |
Tax History
| Year | Property Taxes |
|---|---|
| 2021 | $14,463 |
Contact Agent
Nearby Sold Comparables
Contact Agent
Listing Provided By
Baird & Warner



