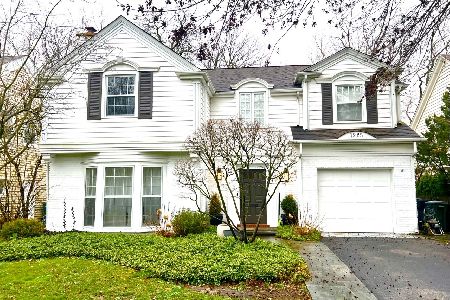1213 Richmond Lane, Wilmette, Illinois 60091
$840,000
|
Sold
|
|
| Status: | Closed |
| Sqft: | 0 |
| Cost/Sqft: | — |
| Beds: | 4 |
| Baths: | 4 |
| Year Built: | 1943 |
| Property Taxes: | $20,074 |
| Days On Market: | 2909 |
| Lot Size: | 0,00 |
Description
Gorgeous, 4 bedroom, 3.1 bath brick Georgian in East Wilmette on tree-lined lane located steps from train, town, parks & schools! This beautiful home has everything for today's buyer...white kitchen that opens to family room, overlooking a huge backyard with brick patio. Charming built-ins surround the wood burning fireplace in the living room with hardwood floors throughout. The formal dining room opens to a screened in porch, perfect for entertaining. Don't miss the white kitchen with stainless steel appliances, large pantry, eat in kitchen table and open to the spacious family room. The second floor boasts four spacious bedrooms with an amazing master suite. Three full baths and laundry on the second floor are a huge bonus. Lower level has a finished recreation room and plenty of storage. Attached garage, amazing space. Wow!
Property Specifics
| Single Family | |
| — | |
| Georgian | |
| 1943 | |
| Partial | |
| — | |
| No | |
| — |
| Cook | |
| — | |
| 0 / Not Applicable | |
| None | |
| Lake Michigan | |
| Sewer-Storm | |
| 09846370 | |
| 05284070230000 |
Nearby Schools
| NAME: | DISTRICT: | DISTANCE: | |
|---|---|---|---|
|
Grade School
Central Elementary School |
39 | — | |
|
Middle School
Wilmette Junior High School |
39 | Not in DB | |
|
High School
New Trier Twp H.s. Northfield/wi |
203 | Not in DB | |
|
Alternate Junior High School
Highcrest Middle School |
— | Not in DB | |
Property History
| DATE: | EVENT: | PRICE: | SOURCE: |
|---|---|---|---|
| 20 Jul, 2007 | Sold | $1,093,000 | MRED MLS |
| 11 Jun, 2007 | Under contract | $1,119,000 | MRED MLS |
| — | Last price change | $1,155,000 | MRED MLS |
| 8 Jan, 2007 | Listed for sale | $1,175,000 | MRED MLS |
| 9 Apr, 2018 | Sold | $840,000 | MRED MLS |
| 14 Feb, 2018 | Under contract | $899,000 | MRED MLS |
| 31 Jan, 2018 | Listed for sale | $899,000 | MRED MLS |
Room Specifics
Total Bedrooms: 4
Bedrooms Above Ground: 4
Bedrooms Below Ground: 0
Dimensions: —
Floor Type: Carpet
Dimensions: —
Floor Type: Carpet
Dimensions: —
Floor Type: Carpet
Full Bathrooms: 4
Bathroom Amenities: Separate Shower,Double Sink
Bathroom in Basement: 0
Rooms: Screened Porch,Eating Area,Recreation Room,Play Room,Foyer,Mud Room,Utility Room-Lower Level
Basement Description: Finished
Other Specifics
| 1 | |
| — | |
| Asphalt | |
| Patio, Porch Screened | |
| Fenced Yard | |
| 55 X 192 | |
| Unfinished | |
| Full | |
| Skylight(s), Hardwood Floors, Second Floor Laundry | |
| Double Oven, Microwave, Dishwasher, Freezer, Washer, Dryer, Disposal, Stainless Steel Appliance(s) | |
| Not in DB | |
| Park, Curbs, Sidewalks, Street Lights | |
| — | |
| — | |
| Wood Burning, Gas Starter |
Tax History
| Year | Property Taxes |
|---|---|
| 2007 | $10,853 |
| 2018 | $20,074 |
Contact Agent
Nearby Similar Homes
Nearby Sold Comparables
Contact Agent
Listing Provided By
Baird & Warner









