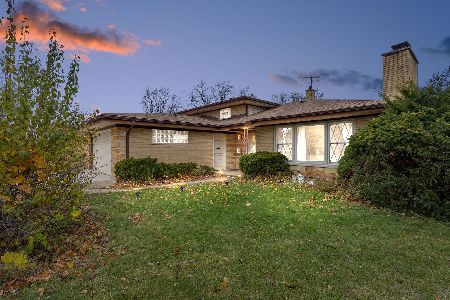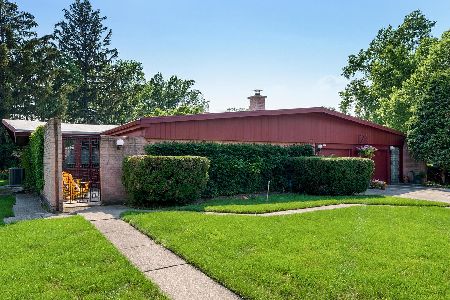1201 Robinhood Lane, La Grange Park, Illinois 60526
$370,000
|
Sold
|
|
| Status: | Closed |
| Sqft: | 2,217 |
| Cost/Sqft: | $175 |
| Beds: | 4 |
| Baths: | 2 |
| Year Built: | 1948 |
| Property Taxes: | $6,766 |
| Days On Market: | 3631 |
| Lot Size: | 0,00 |
Description
Meticulously maintained and loaded with incredible street appeal this Cape Cod home is situated on 125x100 professionally landscaped corner lot in Robinhood Estates-across from the park w/tennis courts & a playground! Joern built w/concrete sub floors & steel beam supports. Sun drenched formal DR & LR with wood burning fireplace. Spacious eat-in kitchen w/table space, first floor family room & lower level recreation room! Comfortable sized bedrooms on 2nd level & huge master bedroom retreat w/second fireplace, vaulted ceiling & master bath w/whirlpool & separate shower. Tons of storage & 2 car attached garage.
Property Specifics
| Single Family | |
| — | |
| Tri-Level | |
| 1948 | |
| Partial | |
| TRI-LEVEL CAPE COD | |
| No | |
| — |
| Cook | |
| Robinhood Estates | |
| 0 / Not Applicable | |
| None | |
| Lake Michigan,Public | |
| Public Sewer | |
| 09149035 | |
| 15284170270000 |
Nearby Schools
| NAME: | DISTRICT: | DISTANCE: | |
|---|---|---|---|
|
Grade School
Forest Road Elementary School |
102 | — | |
|
Middle School
Park Junior High School |
102 | Not in DB | |
|
High School
Lyons Twp High School |
204 | Not in DB | |
Property History
| DATE: | EVENT: | PRICE: | SOURCE: |
|---|---|---|---|
| 29 Apr, 2016 | Sold | $370,000 | MRED MLS |
| 1 Mar, 2016 | Under contract | $387,000 | MRED MLS |
| 25 Feb, 2016 | Listed for sale | $387,000 | MRED MLS |
Room Specifics
Total Bedrooms: 4
Bedrooms Above Ground: 4
Bedrooms Below Ground: 0
Dimensions: —
Floor Type: Carpet
Dimensions: —
Floor Type: Carpet
Dimensions: —
Floor Type: Carpet
Full Bathrooms: 2
Bathroom Amenities: Whirlpool,Separate Shower
Bathroom in Basement: 0
Rooms: Attic,Foyer,Recreation Room,Utility Room-Lower Level
Basement Description: Finished
Other Specifics
| 2 | |
| — | |
| Concrete | |
| Patio, Porch, Gazebo | |
| Corner Lot,Landscaped,Park Adjacent | |
| 125 X 100 | |
| Interior Stair,Unfinished | |
| Full | |
| Vaulted/Cathedral Ceilings, Skylight(s), Bar-Wet | |
| Range, Dishwasher, Refrigerator, Washer, Dryer | |
| Not in DB | |
| Tennis Courts, Sidewalks, Street Lights, Street Paved | |
| — | |
| — | |
| Wood Burning |
Tax History
| Year | Property Taxes |
|---|---|
| 2016 | $6,766 |
Contact Agent
Nearby Similar Homes
Nearby Sold Comparables
Contact Agent
Listing Provided By
Smothers Realty Group






