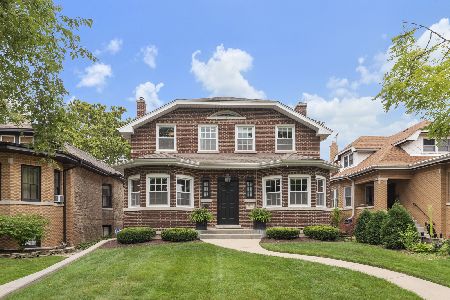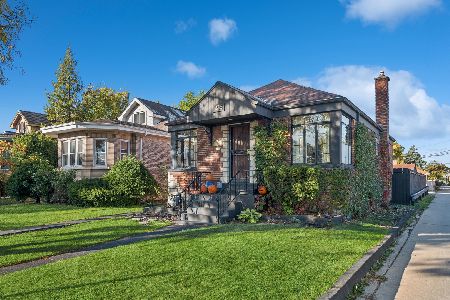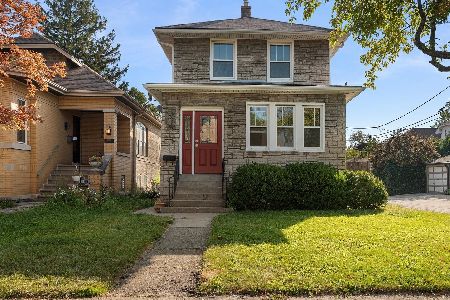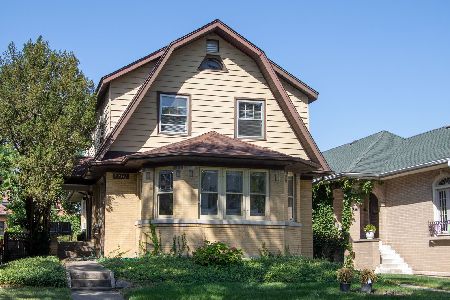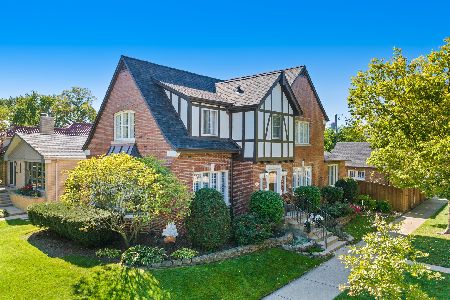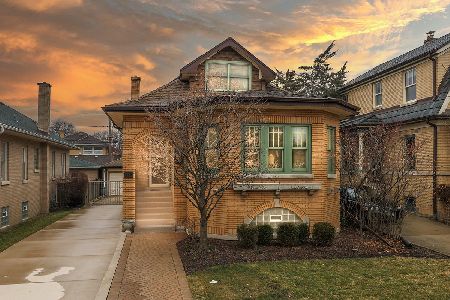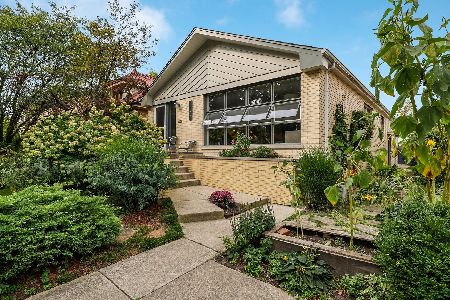1201 Rossell Avenue, Oak Park, Illinois 60302
$475,000
|
Sold
|
|
| Status: | Closed |
| Sqft: | 2,368 |
| Cost/Sqft: | $211 |
| Beds: | 3 |
| Baths: | 3 |
| Year Built: | 1931 |
| Property Taxes: | $15,437 |
| Days On Market: | 2659 |
| Lot Size: | 0,13 |
Description
Fantastic Colonial brick home w/tile roof in Northern OP has been long loved. Successful 2017 tax appeal! Quiet closed off street. Remarkable architectural details: Hwfls throughout, wooden original arched doors and leaded windows, coved ceiling, C/A (new condenser & exchanger 2014). 1st floor comprised of dramatic decorative fireplace in spacious living room, huge formal dining room- perfect for entertaining, updated eat-in kitchen (2015), with stainless steel appliances, double oven, quartz counter-top, matching ceramic tiles back splash. Built in, prob original corner cabinets in breakfast room/den. Mudroom, and powder room. Lrg brs on the 2nd floor have cedar closets. Balcony off the third bedroom (completed in 2016). Sprawling finished basement w/spacious fam rm, rec rm, ample storage, utility rm, and laundry. Office can be a nanny's/guest room, and newer bathroom. Exterior painted in 2017. New garage ceiling. Complete list of updates under add't info. Move in ready!
Property Specifics
| Single Family | |
| — | |
| Colonial | |
| 1931 | |
| Full,Walkout | |
| — | |
| No | |
| 0.13 |
| Cook | |
| — | |
| 0 / Not Applicable | |
| None | |
| Lake Michigan | |
| Public Sewer | |
| 10046360 | |
| 16062060330000 |
Nearby Schools
| NAME: | DISTRICT: | DISTANCE: | |
|---|---|---|---|
|
Grade School
William Hatch Elementary School |
97 | — | |
|
Middle School
Gwendolyn Brooks Middle School |
97 | Not in DB | |
|
High School
Oak Park & River Forest High Sch |
200 | Not in DB | |
Property History
| DATE: | EVENT: | PRICE: | SOURCE: |
|---|---|---|---|
| 10 Oct, 2018 | Sold | $475,000 | MRED MLS |
| 10 Sep, 2018 | Under contract | $499,000 | MRED MLS |
| — | Last price change | $519,900 | MRED MLS |
| 9 Aug, 2018 | Listed for sale | $519,900 | MRED MLS |
Room Specifics
Total Bedrooms: 3
Bedrooms Above Ground: 3
Bedrooms Below Ground: 0
Dimensions: —
Floor Type: Hardwood
Dimensions: —
Floor Type: Hardwood
Full Bathrooms: 3
Bathroom Amenities: —
Bathroom in Basement: 1
Rooms: Breakfast Room,Recreation Room,Foyer,Mud Room,Balcony/Porch/Lanai,Office
Basement Description: Finished
Other Specifics
| 2 | |
| — | |
| — | |
| Balcony, Patio, Storms/Screens | |
| Corner Lot,Fenced Yard | |
| 136 X 42 | |
| — | |
| None | |
| Hardwood Floors, Wood Laminate Floors | |
| Double Oven, Microwave, Dishwasher, Refrigerator, Washer, Dryer, Stainless Steel Appliance(s) | |
| Not in DB | |
| Sidewalks, Street Lights, Street Paved | |
| — | |
| — | |
| Decorative |
Tax History
| Year | Property Taxes |
|---|---|
| 2018 | $15,437 |
Contact Agent
Nearby Similar Homes
Nearby Sold Comparables
Contact Agent
Listing Provided By
Gagliardo Realty Associates LLC

