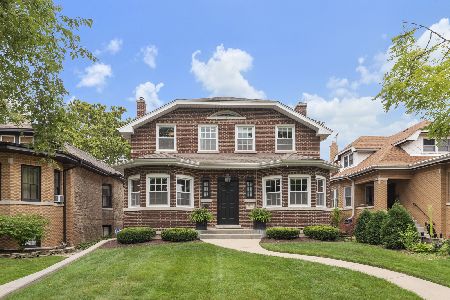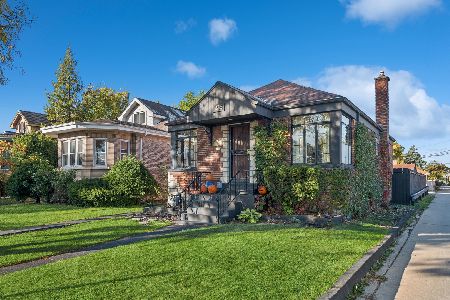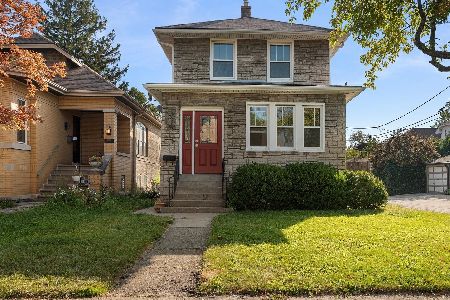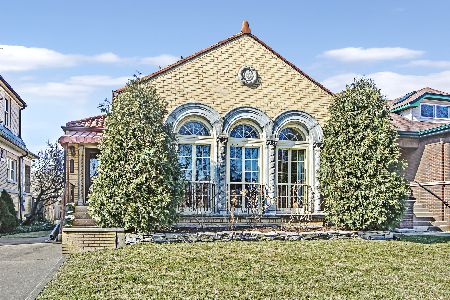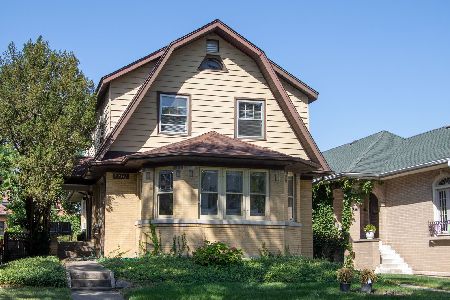1213 Rossell Avenue, Oak Park, Illinois 60302
$612,000
|
Sold
|
|
| Status: | Closed |
| Sqft: | 1,572 |
| Cost/Sqft: | $378 |
| Beds: | 3 |
| Baths: | 2 |
| Year Built: | 1926 |
| Property Taxes: | $13,390 |
| Days On Market: | 980 |
| Lot Size: | 0,13 |
Description
TRULY MOVE IN READY, UPDATED BUNGALOW IN OAK PARK. Brick & Hardie board exterior with professional landscaping of colorful perennial trees & flowers is ready to bloom for the next buyer. Seller has added immense value since purchasing, hates to leave, but their family has expanded & they need to upsize. Covered front entry welcomes you into the foyer with coat closet & gorgeous woodwork. Hardwood Floors throughout whole home were recently refinished. Archway leads to large living room in the front of the home featuring a curved wall of windows, brick decorative fireplace with wood mantel, hardwood floors & professionally wired tv access & wall mount. Separate dining room has new lighting, wood floors, a swing door to the kitchen & top down/bottom up shades. The updated kitchen features a walk in pantry, subway tile backsplash, all stainless appliances including newer refrigerator, new quartz countertops, farm sink, new disposal & 5 burner gas range with 2 ovens. The kitchen leads directly into the family room addition, which incorporates gorgeous views of the back yard & partially covered deck & access to the screened-in porch. Family room has great built in shelving & a French door to the 3rd bedroom currently used as an office. Full bath on first floor between both bedrooms. Upstairs you will find the primary suite which includes a generous sunny bedroom with 3 skylights with retractable screens & pull down shades and a recently updated, spa-like bathroom with soaking tub, separate shower with frameless glass door, & new vanity. Upper level also has a sitting area & two large closets with one being a walk in with new Elfa organizers as of 2022. Partially finished basement with several zones for entertaining or storage, laundry area with new washer & dryer, access door to heated crawl and door to the exterior. The property also boasts zoned heating & cooling, a 2 car, detached garage, & newer Marvin windows. EV charger added 2022. Leased solar panels added to roof in 2021 that transfer to the buyer to have a fixed utility payment every month & savings galore. Parking on street & plenty of overnight guest parking on the new concrete driveway. Since purchasing in 2017 the sellers enhanced with putting in a zoned air conditioning system, painted entire interior, changed all lighting, installed window coverings, updated kitchen, 2nd floor bath, new vanity in 1st floor bath, had main sewer cleaned out & repaired, removed & added new landscaping, added metal gate across driveway & more! This home is ready for you to call HOME!
Property Specifics
| Single Family | |
| — | |
| — | |
| 1926 | |
| — | |
| — | |
| No | |
| 0.13 |
| Cook | |
| — | |
| 0 / Not Applicable | |
| — | |
| — | |
| — | |
| 11738683 | |
| 16062060290000 |
Nearby Schools
| NAME: | DISTRICT: | DISTANCE: | |
|---|---|---|---|
|
Grade School
William Hatch Elementary School |
97 | — | |
|
Middle School
Gwendolyn Brooks Middle School |
97 | Not in DB | |
|
High School
Oak Park & River Forest High Sch |
200 | Not in DB | |
Property History
| DATE: | EVENT: | PRICE: | SOURCE: |
|---|---|---|---|
| 14 Apr, 2023 | Sold | $612,000 | MRED MLS |
| 18 Mar, 2023 | Under contract | $595,000 | MRED MLS |
| 16 Mar, 2023 | Listed for sale | $595,000 | MRED MLS |
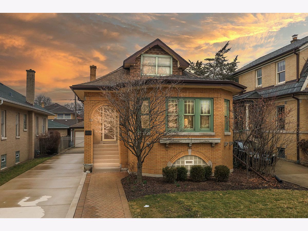
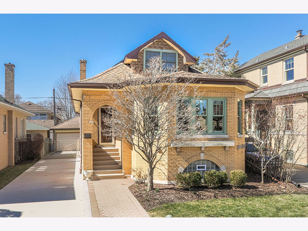
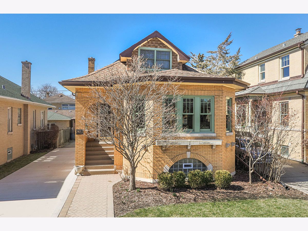
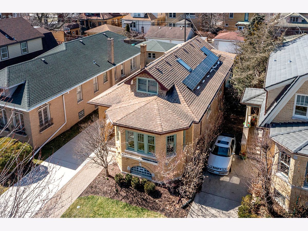
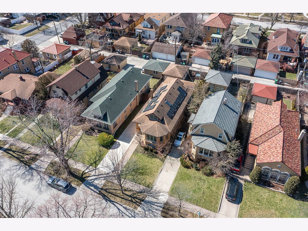
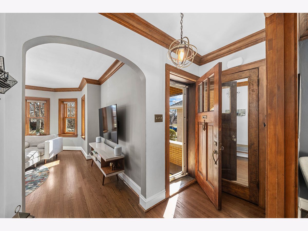
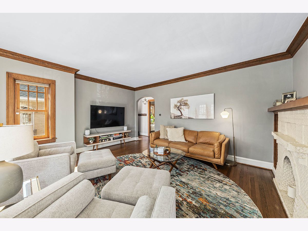
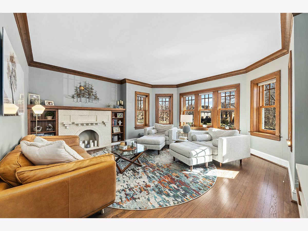
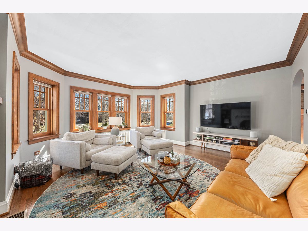
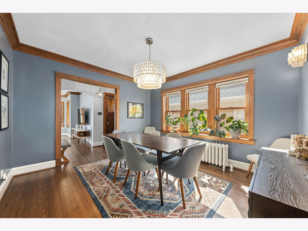
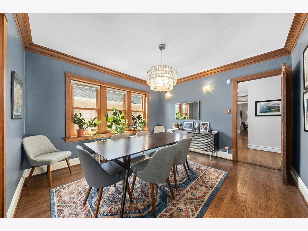
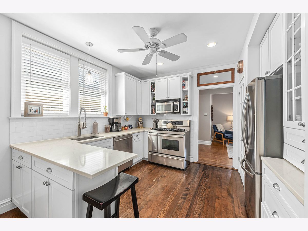
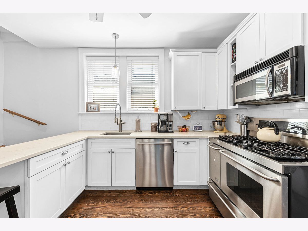
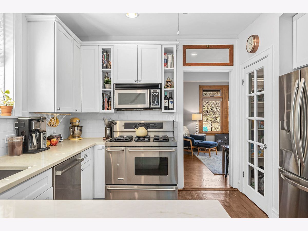
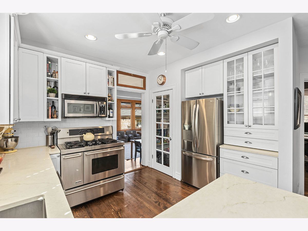
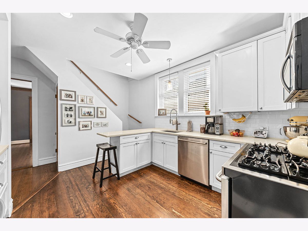
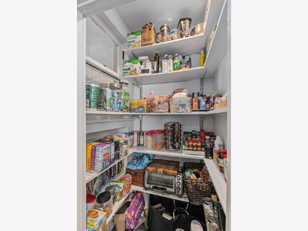
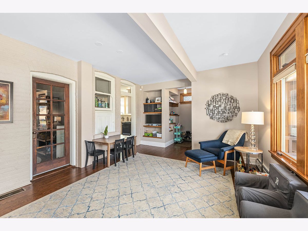
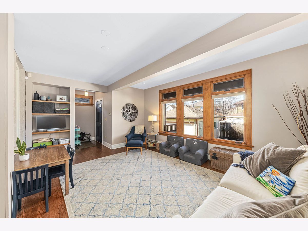
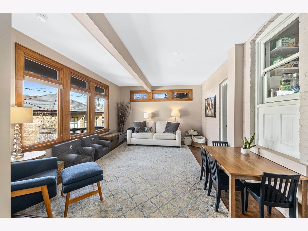
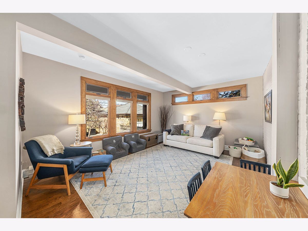
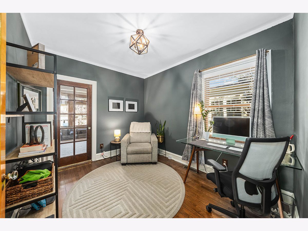
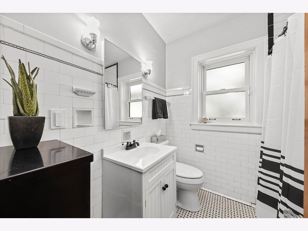
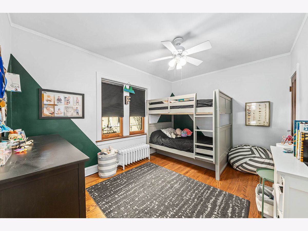
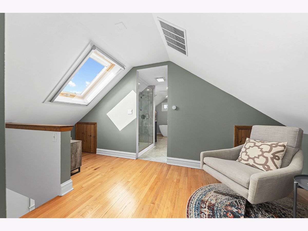
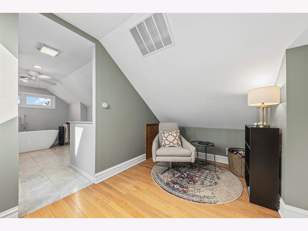
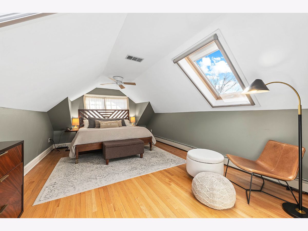
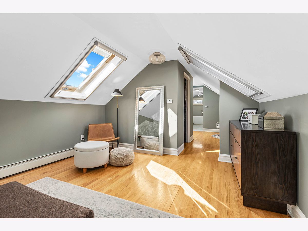
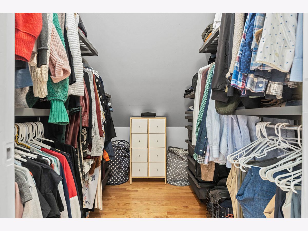
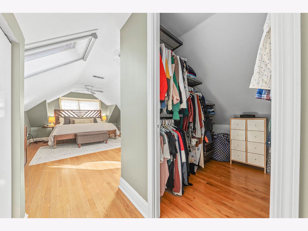
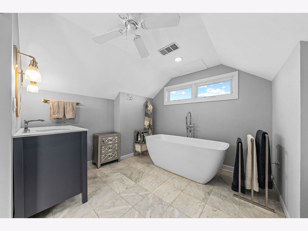
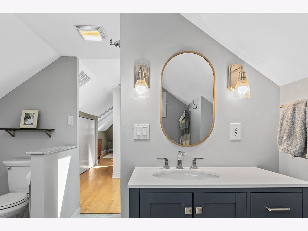
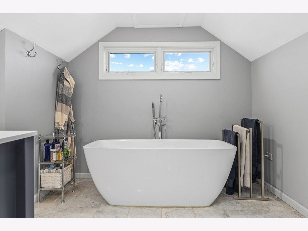
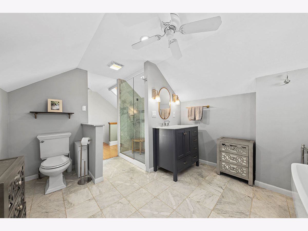
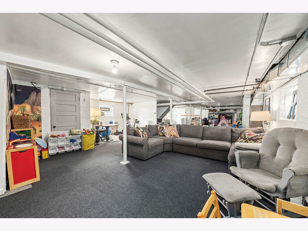
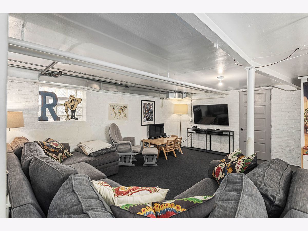
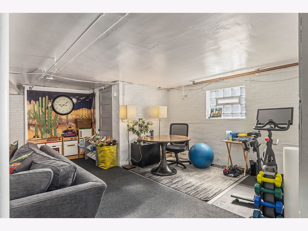
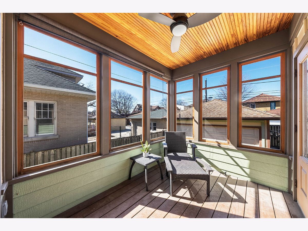
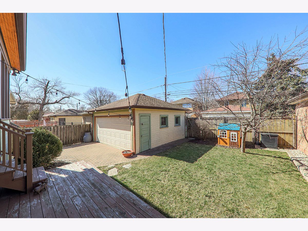
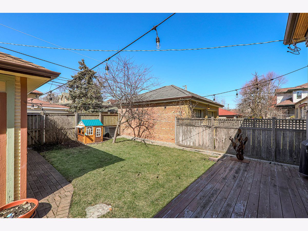
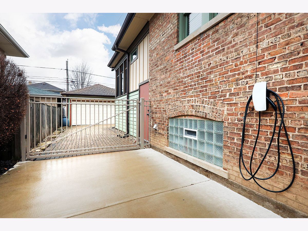
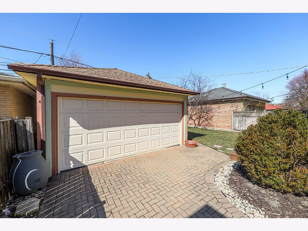
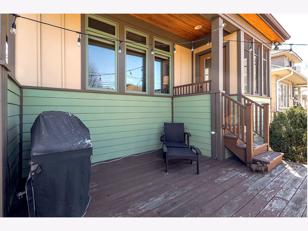
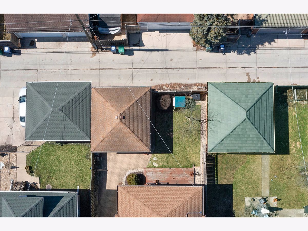
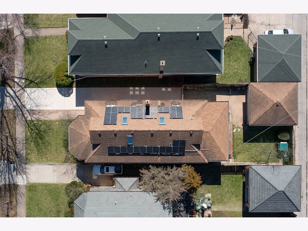
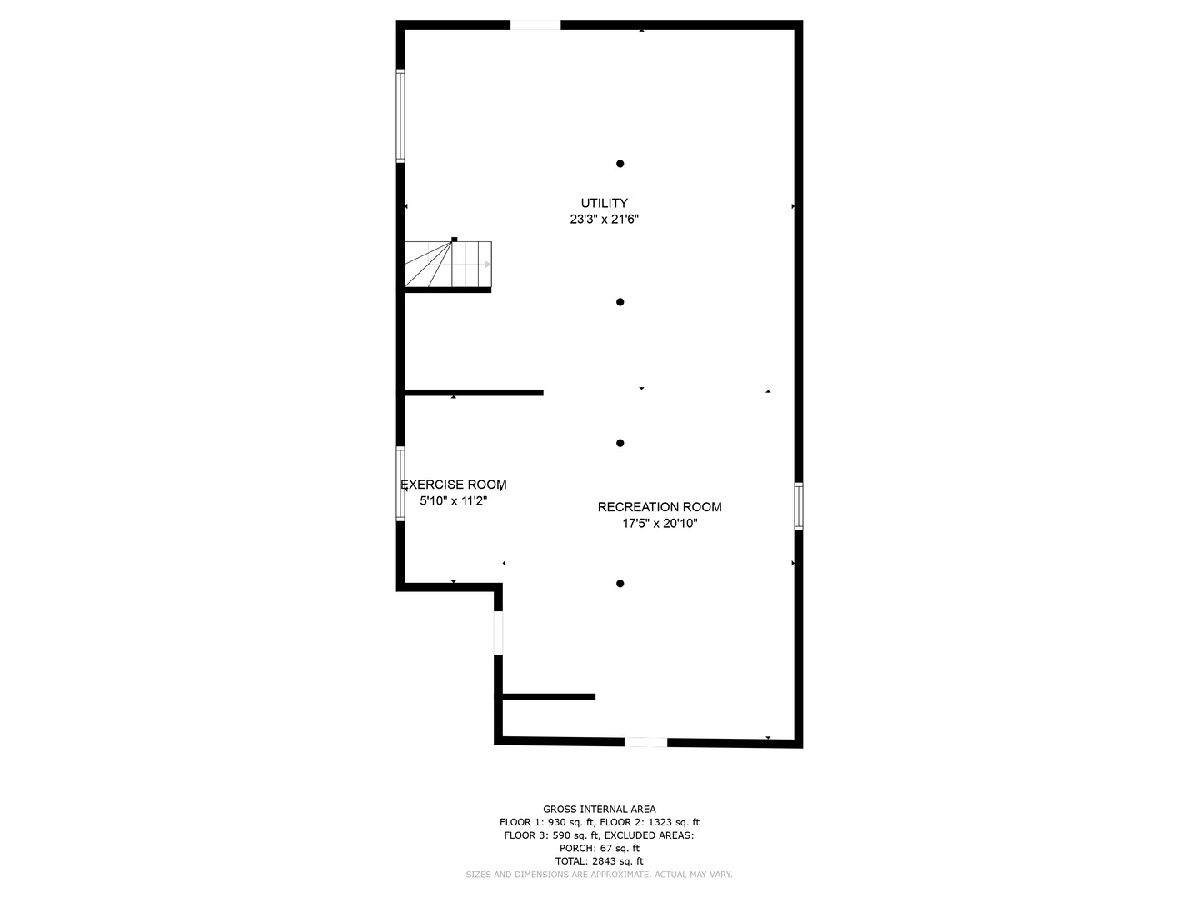
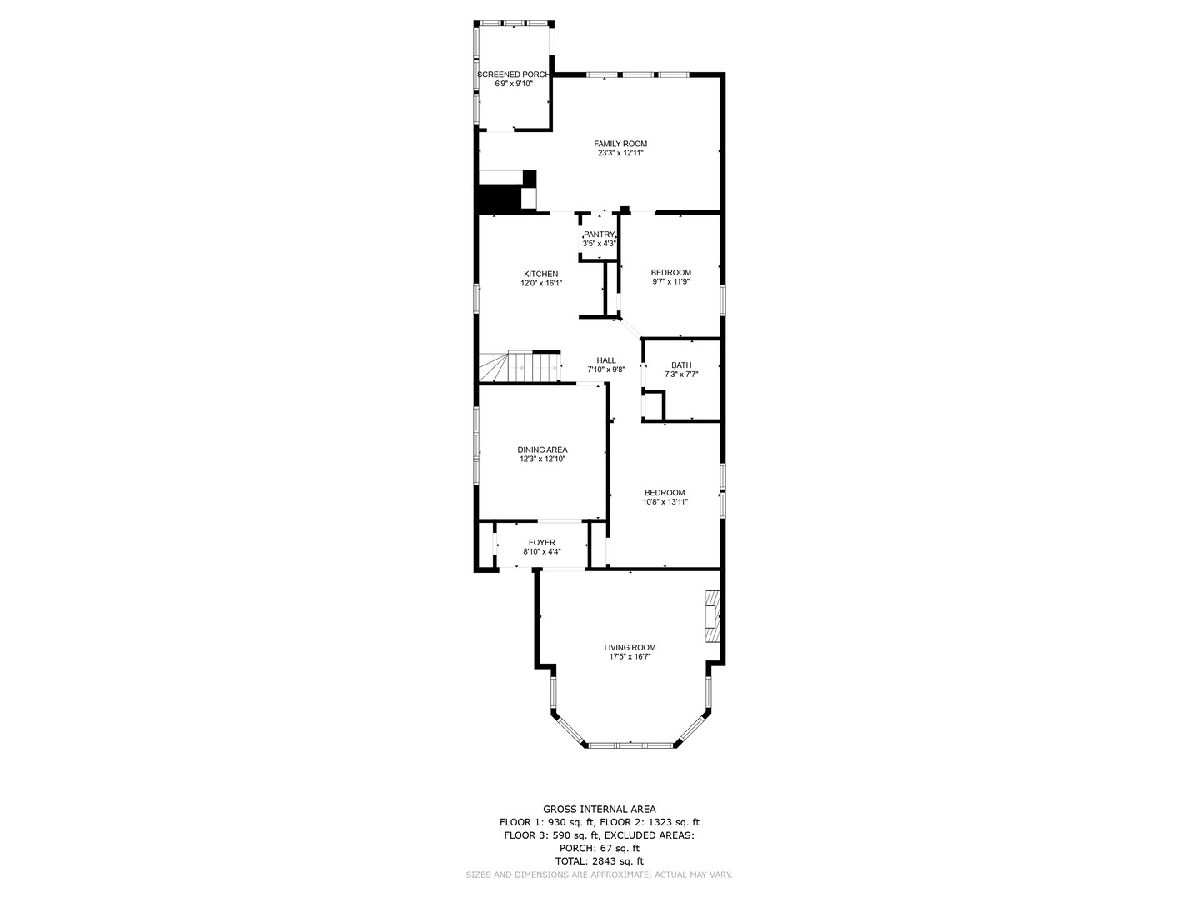
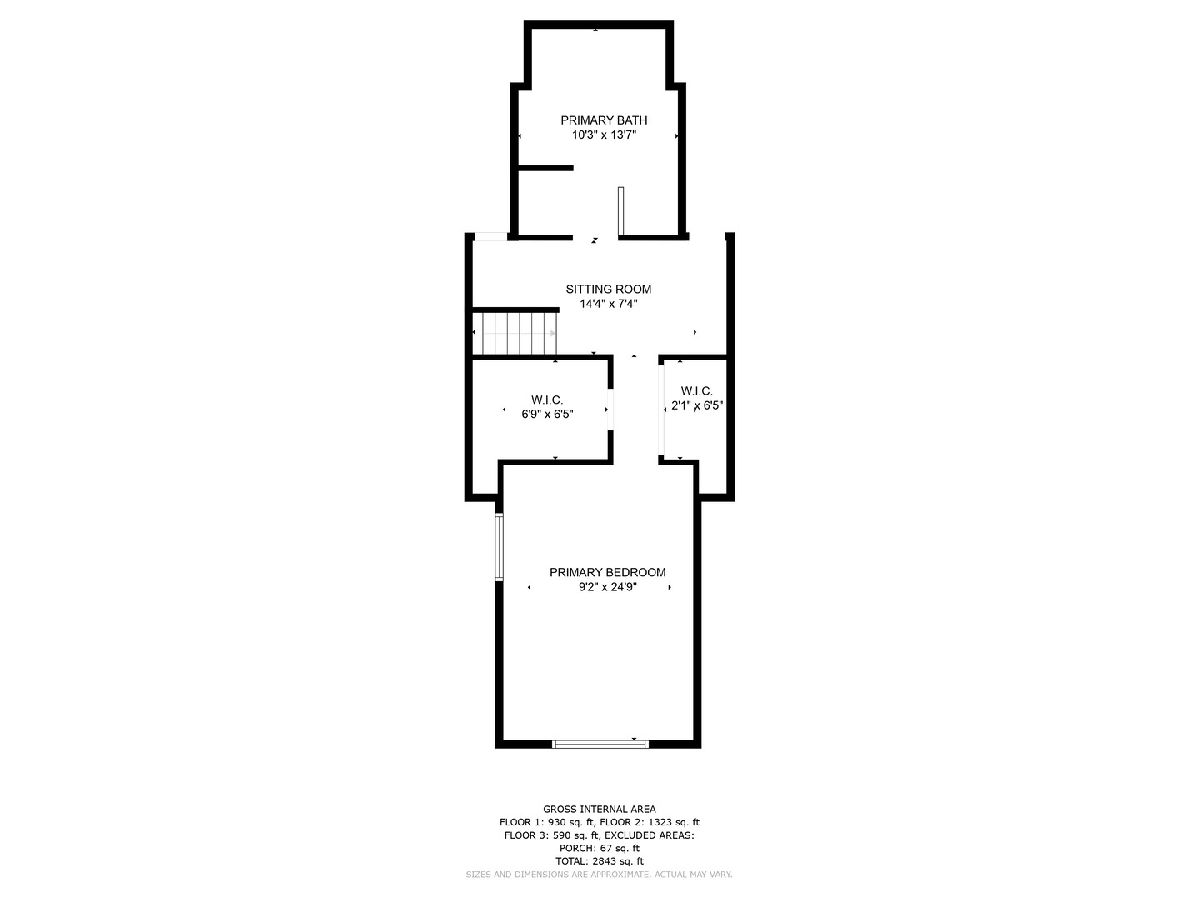
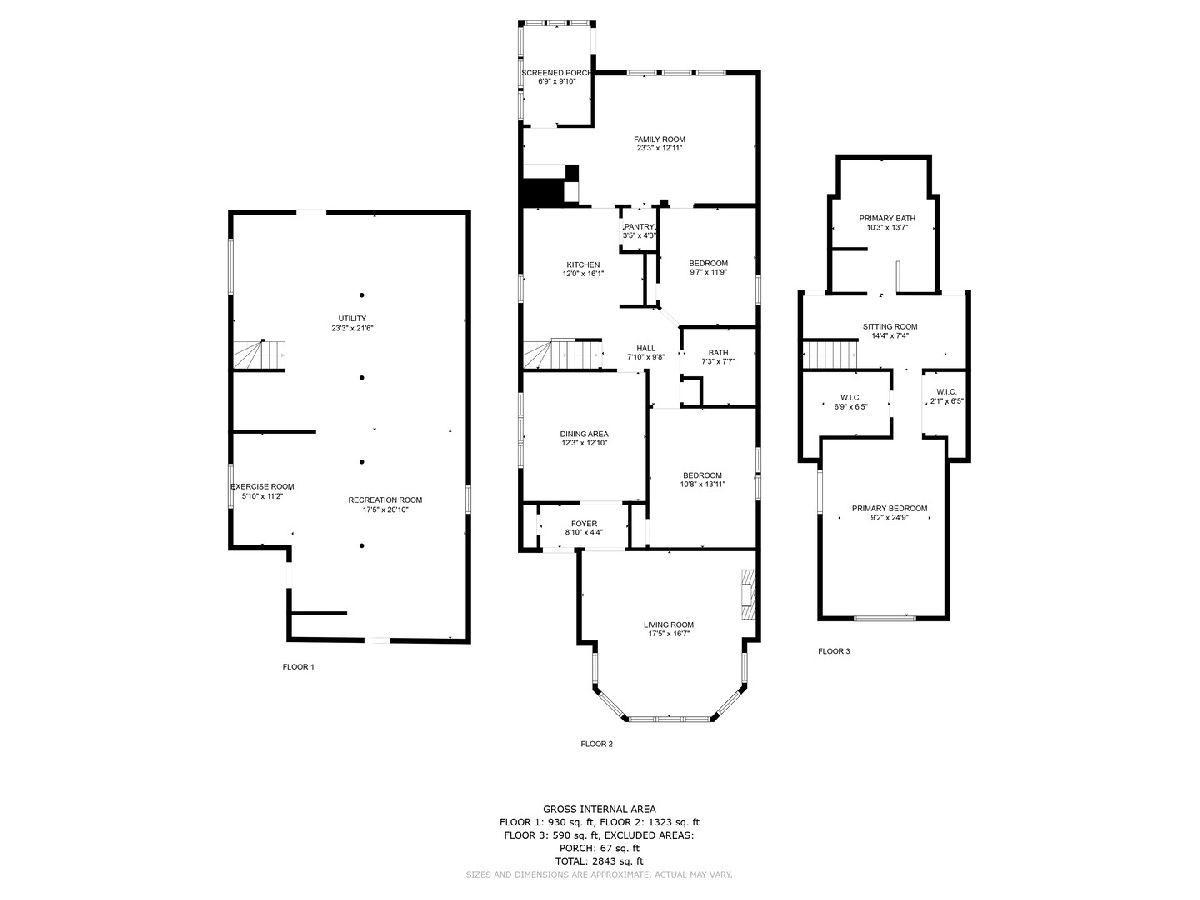
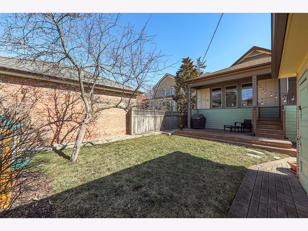
Room Specifics
Total Bedrooms: 3
Bedrooms Above Ground: 3
Bedrooms Below Ground: 0
Dimensions: —
Floor Type: —
Dimensions: —
Floor Type: —
Full Bathrooms: 2
Bathroom Amenities: Separate Shower
Bathroom in Basement: 0
Rooms: —
Basement Description: Partially Finished,Crawl,Exterior Access
Other Specifics
| 2 | |
| — | |
| Brick,Concrete,Side Drive | |
| — | |
| — | |
| 40X136 | |
| — | |
| — | |
| — | |
| — | |
| Not in DB | |
| — | |
| — | |
| — | |
| — |
Tax History
| Year | Property Taxes |
|---|---|
| 2023 | $13,390 |
Contact Agent
Nearby Similar Homes
Nearby Sold Comparables
Contact Agent
Listing Provided By
RE/MAX Professionals Select

