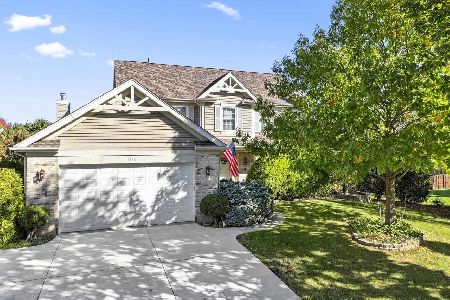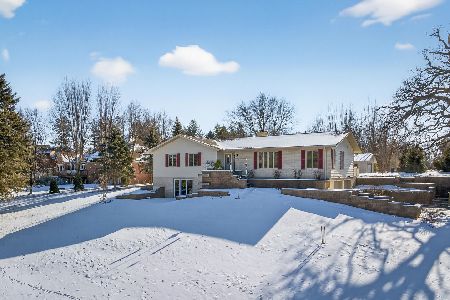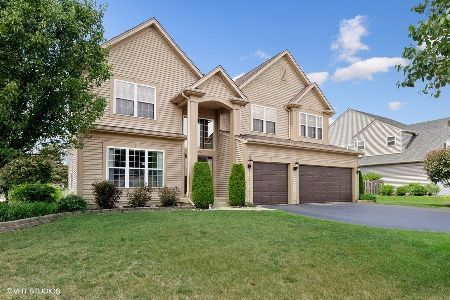1201 Sedgewood Trail, Algonquin, Illinois 60102
$235,000
|
Sold
|
|
| Status: | Closed |
| Sqft: | 2,900 |
| Cost/Sqft: | $79 |
| Beds: | 4 |
| Baths: | 3 |
| Year Built: | 2000 |
| Property Taxes: | $8,334 |
| Days On Market: | 5195 |
| Lot Size: | 0,00 |
Description
Two story home in Algonquin with two story foyer, 9 foot ceilings. Open family room and kitchen. Kitchen offers island with 42" cabinets and hard wood floor. Separate LR & formal DR. Vaulted master bedroom with a private master bath. This property is eligible for Fannie Mae First Look Program for the first 15 days. Purchase for as little as 3% down! This HomePath Property also approved for HomePath Mortgage Financ
Property Specifics
| Single Family | |
| — | |
| Contemporary | |
| 2000 | |
| Full | |
| — | |
| No | |
| — |
| Kane | |
| Brittany Hills | |
| 150 / Annual | |
| Other | |
| Public | |
| Public Sewer | |
| 07957279 | |
| 0308227007 |
Property History
| DATE: | EVENT: | PRICE: | SOURCE: |
|---|---|---|---|
| 22 Jun, 2012 | Sold | $235,000 | MRED MLS |
| 7 May, 2012 | Under contract | $229,900 | MRED MLS |
| — | Last price change | $249,900 | MRED MLS |
| 8 Dec, 2011 | Listed for sale | $259,900 | MRED MLS |
Room Specifics
Total Bedrooms: 4
Bedrooms Above Ground: 4
Bedrooms Below Ground: 0
Dimensions: —
Floor Type: Carpet
Dimensions: —
Floor Type: Carpet
Dimensions: —
Floor Type: Carpet
Full Bathrooms: 3
Bathroom Amenities: —
Bathroom in Basement: 0
Rooms: No additional rooms
Basement Description: Finished
Other Specifics
| 2 | |
| — | |
| — | |
| — | |
| — | |
| 75X144X75X150 | |
| — | |
| Full | |
| — | |
| — | |
| Not in DB | |
| — | |
| — | |
| — | |
| — |
Tax History
| Year | Property Taxes |
|---|---|
| 2012 | $8,334 |
Contact Agent
Nearby Similar Homes
Nearby Sold Comparables
Contact Agent
Listing Provided By
Tanis Group Realty










