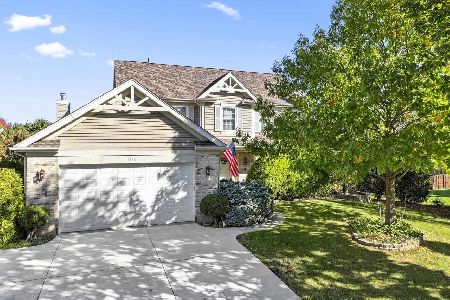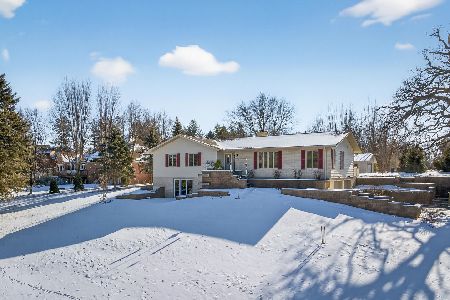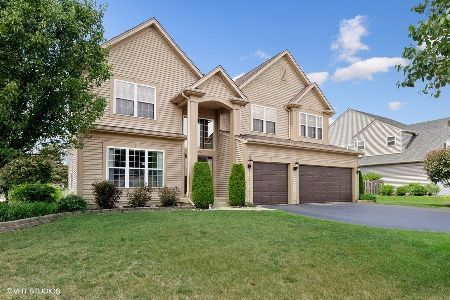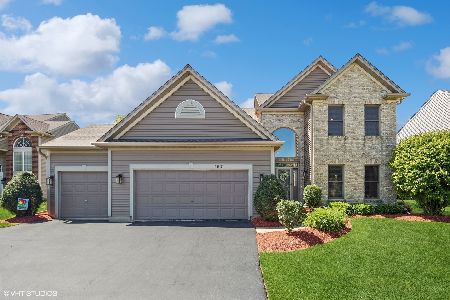1610 Cambria Lane, Algonquin, Illinois 60102
$270,000
|
Sold
|
|
| Status: | Closed |
| Sqft: | 2,880 |
| Cost/Sqft: | $98 |
| Beds: | 4 |
| Baths: | 4 |
| Year Built: | 1999 |
| Property Taxes: | $9,656 |
| Days On Market: | 3902 |
| Lot Size: | 0,00 |
Description
WOW PRICED TO SELL!! MOTIVATED SELLERS SAY COME WITH AN OFFER!!! Impeccable home in Brittany Hills. Open kitchen w/42' cabinets, ceramic backsplash, SS appl, new fixtures, & center island with brkfst bar. Charming family room boasts brick fireplace. Master suite w/unbelievably lrg W/I closet. Finished basement w/full bath, media room,rec room, & workshop. TV and mantel in Media room included! Surround sound t/o. Entertain on the deck overlooking tree lined yd Newer roof & furnace
Property Specifics
| Single Family | |
| — | |
| Colonial | |
| 1999 | |
| Full | |
| CAMBRIDGE | |
| No | |
| — |
| Kane | |
| Brittany Hills | |
| 60 / Quarterly | |
| Other | |
| Public | |
| Public Sewer | |
| 08965152 | |
| 0308226012 |
Nearby Schools
| NAME: | DISTRICT: | DISTANCE: | |
|---|---|---|---|
|
High School
H D Jacobs High School |
300 | Not in DB | |
Property History
| DATE: | EVENT: | PRICE: | SOURCE: |
|---|---|---|---|
| 6 Nov, 2015 | Sold | $270,000 | MRED MLS |
| 21 Sep, 2015 | Under contract | $282,000 | MRED MLS |
| — | Last price change | $289,900 | MRED MLS |
| 23 Jun, 2015 | Listed for sale | $299,900 | MRED MLS |
Room Specifics
Total Bedrooms: 4
Bedrooms Above Ground: 4
Bedrooms Below Ground: 0
Dimensions: —
Floor Type: Carpet
Dimensions: —
Floor Type: Carpet
Dimensions: —
Floor Type: Carpet
Full Bathrooms: 4
Bathroom Amenities: Separate Shower,Double Sink,Soaking Tub
Bathroom in Basement: 1
Rooms: Foyer,Media Room,Recreation Room,Workshop
Basement Description: Finished
Other Specifics
| 2 | |
| Concrete Perimeter | |
| Asphalt | |
| Deck, Storms/Screens | |
| Landscaped | |
| 15159 | |
| Unfinished | |
| Full | |
| Vaulted/Cathedral Ceilings, Hardwood Floors, First Floor Laundry | |
| Range, Microwave, Dishwasher, Refrigerator, Washer, Dryer, Disposal | |
| Not in DB | |
| Lake, Curbs, Sidewalks, Street Lights, Street Paved | |
| — | |
| — | |
| Wood Burning, Gas Starter |
Tax History
| Year | Property Taxes |
|---|---|
| 2015 | $9,656 |
Contact Agent
Nearby Similar Homes
Nearby Sold Comparables
Contact Agent
Listing Provided By
Redfin Corporation












