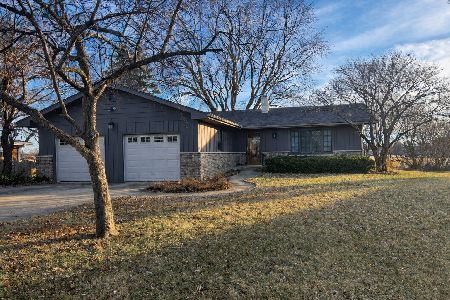1201 Sunset Avenue, Yorkville, Illinois 60560
$230,000
|
Sold
|
|
| Status: | Closed |
| Sqft: | 2,714 |
| Cost/Sqft: | $87 |
| Beds: | 4 |
| Baths: | 3 |
| Year Built: | 1978 |
| Property Taxes: | $6,038 |
| Days On Market: | 3558 |
| Lot Size: | 0,33 |
Description
Slide into Summer in Your Own Built-in Pool! Large Raised Ranch on Great Corner Lot & Mature Trees! Fenced Back Yard, Patio & New Shed. Step Inside...Eat-in Kitchen, SS Appliances, & Great Counter Space. Open & Bright to Vaulted Living Room & Large Bay Window. 3 Bedrooms, 2 Bathrooms on Main Level, Lower Level W/ 4th Bedroom, 3rd Bath, Laundry Room, Large Family Room & Fireplace, Rec Room W/Pool Table & Exterior Access to Garage. Numerous updates! Paint, Carpet, All 3 Baths, Pool Liner, Newer Roof, Furnace & A/C. Great Entertaining-Inside & Out! Shows Beautifully! Close to All Yorkville has to Offer! Seller Hates to Leave!
Property Specifics
| Single Family | |
| — | |
| Bi-Level | |
| 1978 | |
| Full,English | |
| — | |
| No | |
| 0.33 |
| Kendall | |
| — | |
| 0 / Not Applicable | |
| None | |
| Public | |
| Public Sewer | |
| 09218854 | |
| 0228152005 |
Property History
| DATE: | EVENT: | PRICE: | SOURCE: |
|---|---|---|---|
| 5 Aug, 2014 | Sold | $229,000 | MRED MLS |
| 1 Jun, 2014 | Under contract | $229,000 | MRED MLS |
| 23 May, 2014 | Listed for sale | $229,000 | MRED MLS |
| 27 Jun, 2016 | Sold | $230,000 | MRED MLS |
| 12 May, 2016 | Under contract | $234,900 | MRED MLS |
| 7 May, 2016 | Listed for sale | $234,900 | MRED MLS |
| 10 Jan, 2025 | Sold | $350,000 | MRED MLS |
| 4 Dec, 2024 | Under contract | $350,000 | MRED MLS |
| 31 Oct, 2024 | Listed for sale | $350,000 | MRED MLS |
Room Specifics
Total Bedrooms: 4
Bedrooms Above Ground: 4
Bedrooms Below Ground: 0
Dimensions: —
Floor Type: Carpet
Dimensions: —
Floor Type: Carpet
Dimensions: —
Floor Type: Carpet
Full Bathrooms: 3
Bathroom Amenities: No Tub
Bathroom in Basement: 1
Rooms: Recreation Room
Basement Description: Finished,Exterior Access
Other Specifics
| 2 | |
| Concrete Perimeter | |
| Asphalt | |
| Balcony, Patio, In Ground Pool, Storms/Screens | |
| Corner Lot,Fenced Yard | |
| 150X94X150X95 | |
| — | |
| Full | |
| Vaulted/Cathedral Ceilings, Wood Laminate Floors | |
| Range, Dishwasher, Refrigerator, Washer, Dryer, Disposal, Stainless Steel Appliance(s) | |
| Not in DB | |
| Street Lights, Street Paved | |
| — | |
| — | |
| Wood Burning |
Tax History
| Year | Property Taxes |
|---|---|
| 2014 | $6,159 |
| 2016 | $6,038 |
| 2025 | $6,560 |
Contact Agent
Nearby Sold Comparables
Contact Agent
Listing Provided By
Baird & Warner





