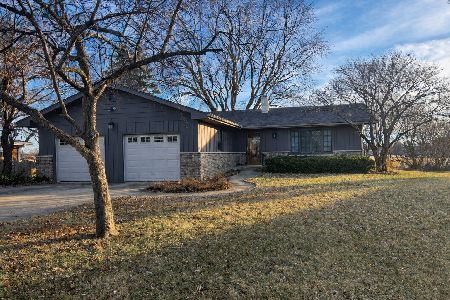204 Leisure Street, Yorkville, Illinois 60560
$225,000
|
Sold
|
|
| Status: | Closed |
| Sqft: | 2,421 |
| Cost/Sqft: | $95 |
| Beds: | 4 |
| Baths: | 3 |
| Year Built: | 1989 |
| Property Taxes: | $8,321 |
| Days On Market: | 3507 |
| Lot Size: | 0,29 |
Description
Wow!! Totally rehabbed 4 bedrooms, 2 1/2 bath home with brand new kitchen with maple cabinets, granite counter tops, SS appliances, all new sustainable flooring throughout main level! Perfect home for the large family and entertaining! Basement and upstairs have brand new carpeting. Home has been freshly painted throughout! New light fixtures, plumbing fixtures and bathroom vanities. This home also offers wet bar, wine fridge, and fireplace in family room. Open concept floor plan with sliding glass doors that lead to large deck in wooded back yard. Also enjoy the front porch with beautiful landscaping! You will love the space both inside and out. Huge rec room in finished basement. Great location close to schools and shopping. 1st floor laundry and 2 car attached garage. No HOA dues or SSA. You will love the room sizes and large closets! Ready for new owner - quick close possible.
Property Specifics
| Single Family | |
| — | |
| — | |
| 1989 | |
| Full | |
| — | |
| No | |
| 0.29 |
| Kendall | |
| Conovers | |
| 0 / Not Applicable | |
| None | |
| Public | |
| Public Sewer | |
| 09270000 | |
| 0228151009 |
Property History
| DATE: | EVENT: | PRICE: | SOURCE: |
|---|---|---|---|
| 24 Sep, 2007 | Sold | $257,000 | MRED MLS |
| 22 Aug, 2007 | Under contract | $265,000 | MRED MLS |
| — | Last price change | $275,000 | MRED MLS |
| 7 May, 2007 | Listed for sale | $285,000 | MRED MLS |
| 19 Feb, 2016 | Sold | $135,000 | MRED MLS |
| 4 Feb, 2016 | Under contract | $150,000 | MRED MLS |
| — | Last price change | $159,000 | MRED MLS |
| 14 Sep, 2015 | Listed for sale | $219,900 | MRED MLS |
| 23 Sep, 2016 | Sold | $225,000 | MRED MLS |
| 30 Jul, 2016 | Under contract | $229,900 | MRED MLS |
| 27 Jun, 2016 | Listed for sale | $229,900 | MRED MLS |
Room Specifics
Total Bedrooms: 4
Bedrooms Above Ground: 4
Bedrooms Below Ground: 0
Dimensions: —
Floor Type: Carpet
Dimensions: —
Floor Type: Carpet
Dimensions: —
Floor Type: Carpet
Full Bathrooms: 3
Bathroom Amenities: —
Bathroom in Basement: 0
Rooms: Recreation Room
Basement Description: Finished
Other Specifics
| 2 | |
| Concrete Perimeter | |
| Asphalt | |
| Deck, Porch | |
| Wooded | |
| 85X150 | |
| — | |
| Full | |
| Hardwood Floors, First Floor Laundry | |
| Range, Dishwasher, Refrigerator, Stainless Steel Appliance(s), Wine Refrigerator | |
| Not in DB | |
| — | |
| — | |
| — | |
| Wood Burning, Gas Starter |
Tax History
| Year | Property Taxes |
|---|---|
| 2007 | $5,106 |
| 2016 | $7,886 |
| 2016 | $8,321 |
Contact Agent
Nearby Sold Comparables
Contact Agent
Listing Provided By
Coldwell Banker The Real Estate Group






