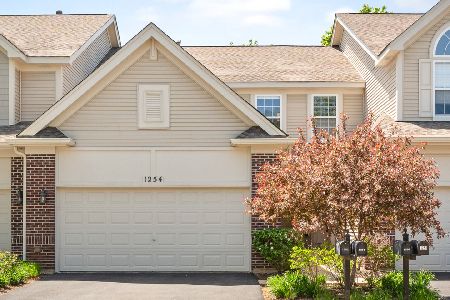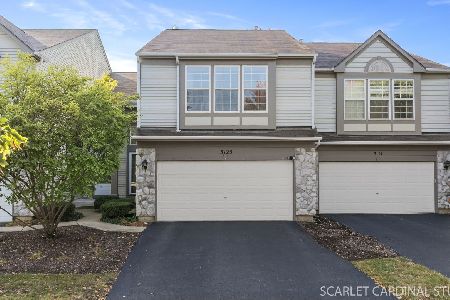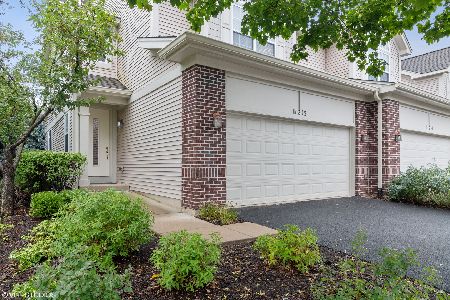1201 Townes Circle, Aurora, Illinois 60502
$399,000
|
Sold
|
|
| Status: | Closed |
| Sqft: | 2,002 |
| Cost/Sqft: | $200 |
| Beds: | 2 |
| Baths: | 4 |
| Year Built: | 2002 |
| Property Taxes: | $8,340 |
| Days On Market: | 1152 |
| Lot Size: | 0,00 |
Description
Stunning 2-story END UNIT townhome IN THE "TOWNES OF STONEBRIDGE" beautifully updated, with fabulous views of the pond (out your back door), from many rooms, and from your relaxing double-sized patio with pergola. The interior is so well done, "on point" in style and the floor plan is open. Two-story entry, 9-foot ceilings on the main level and hardwood floors. The kitchen was recently updated with quartz counters (2021), marble backsplash, a new microwave (2021) and a new Wolf gas cooktop (2021). The Kitchen Aid SS 3-door French refrigerator was new in 2016. Enjoy a breakfast area as well as the dining room overlooking the pond. The adjacent family room has two walls of windows and a gas fireplace. The 1/2 bath and laundry center complete the main level. Upstairs you will love the versatility of the spacious loft (which could easily be converted to a 3rd bedroom). The primary bedroom has a vaulted ceiling with fan and light, custom windows, and a luxury primary bath with jetted tub, walk-in shower and double sinks. You will also love the size of the customized walk-in closet. Bedroom 2 has pond views, a double closet, and the use of the full hall bath. The finished basement offers more versatility and comfortable space. The epoxy finish to the floor gives it great style. Enjoy a media space, den/office area, a dry bar, and 3rd full bath. There is plenty of unfinished storage space as well. Move-in ready and minutes from everything you need to be close to: The train station at Rt 59, shopping, dining, downtown Naperville and downtown Aurora, and award-winning Dist 204 Schools. NO maintenance exterior including lawn care and snow removal. Turn Key!!!
Property Specifics
| Condos/Townhomes | |
| 2 | |
| — | |
| 2002 | |
| — | |
| — | |
| Yes | |
| — |
| Du Page | |
| Stonebridge | |
| 285 / Monthly | |
| — | |
| — | |
| — | |
| 11491977 | |
| 0708318005 |
Nearby Schools
| NAME: | DISTRICT: | DISTANCE: | |
|---|---|---|---|
|
High School
Metea Valley High School |
204 | Not in DB | |
Property History
| DATE: | EVENT: | PRICE: | SOURCE: |
|---|---|---|---|
| 28 Sep, 2022 | Sold | $399,000 | MRED MLS |
| 19 Aug, 2022 | Under contract | $399,900 | MRED MLS |
| 15 Aug, 2022 | Listed for sale | $399,900 | MRED MLS |
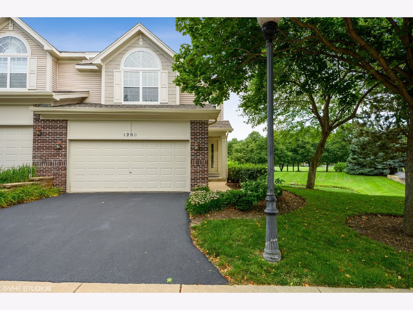
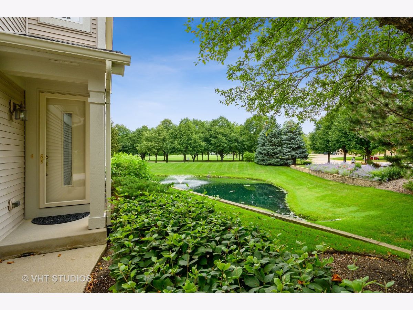
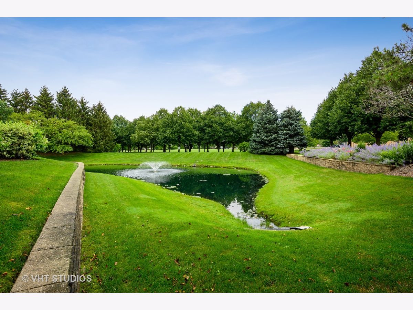
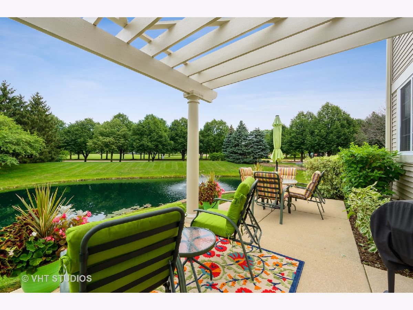
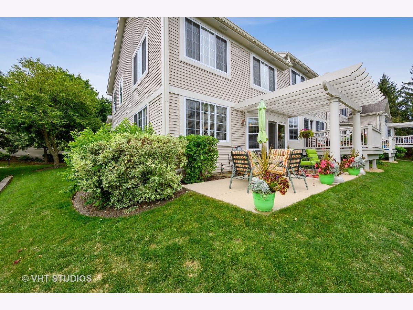
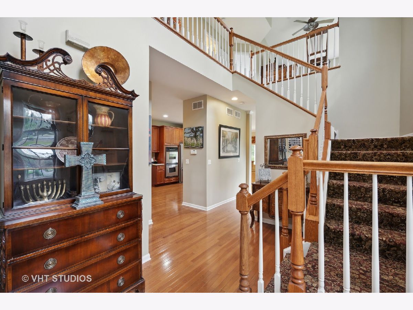
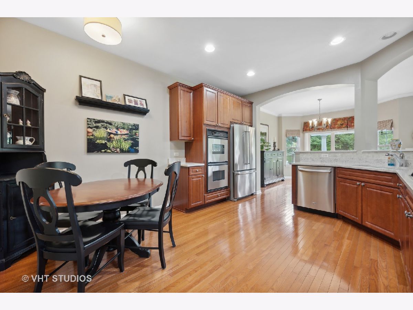
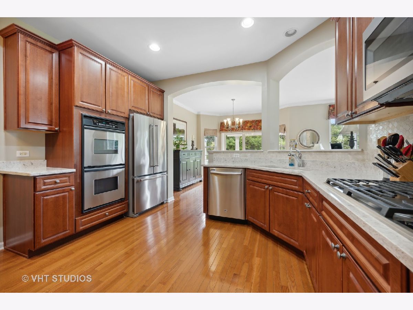
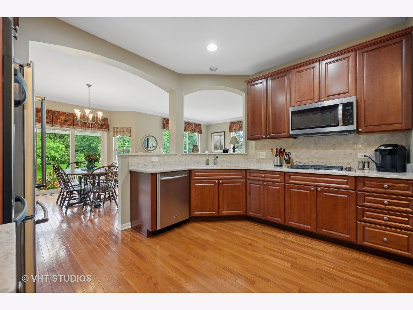
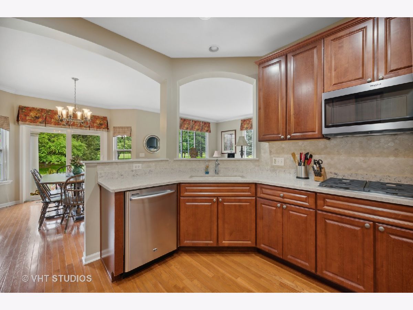
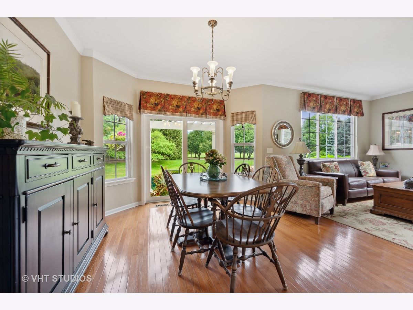
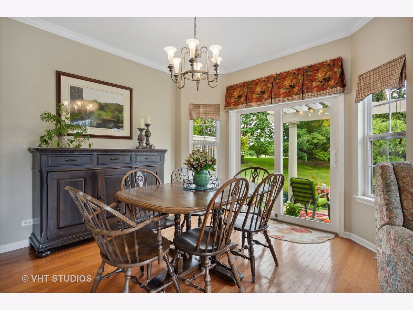
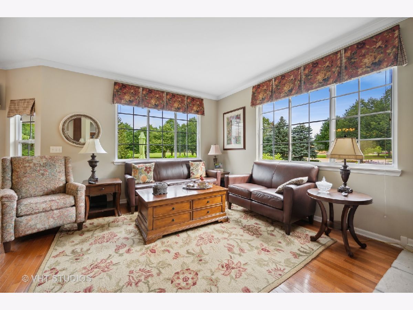
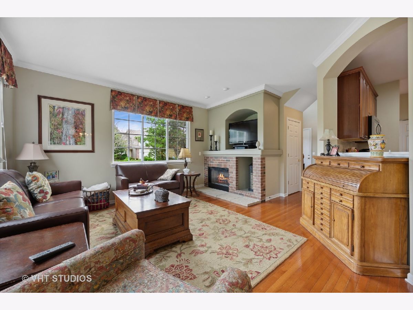
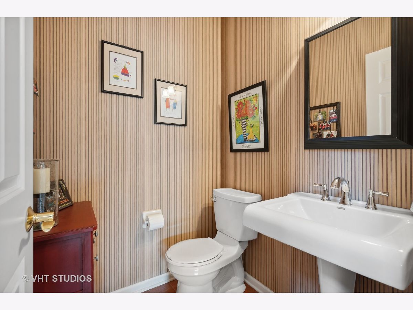
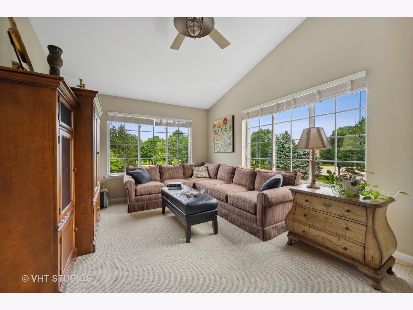
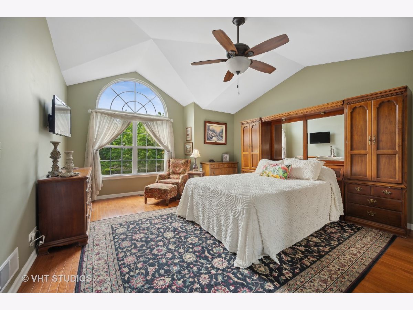
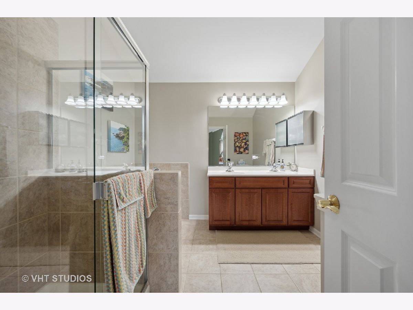
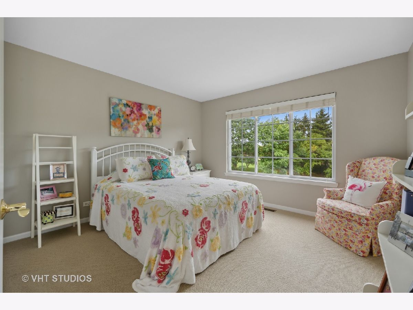
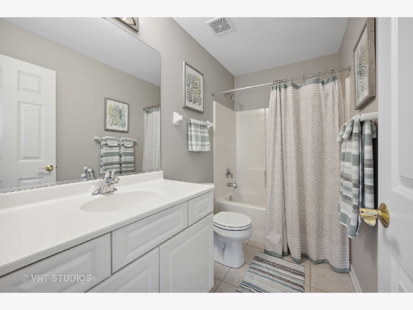
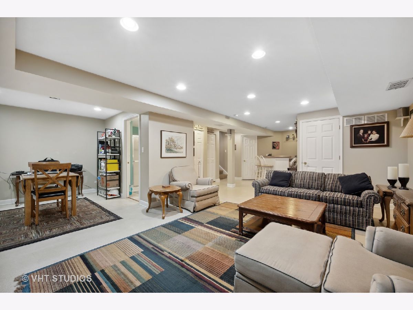
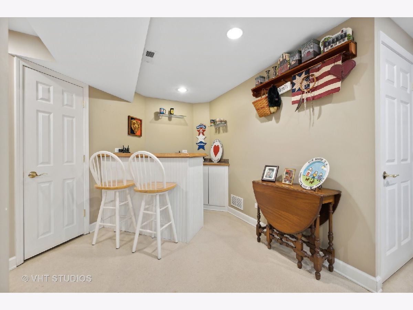
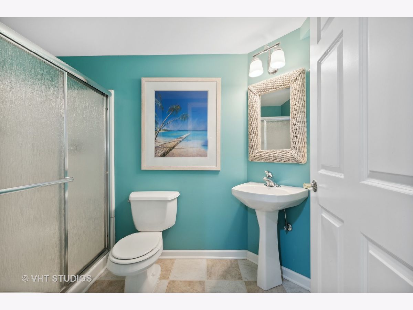
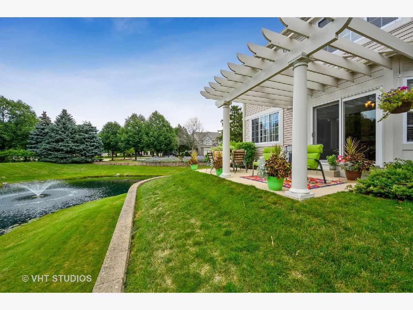
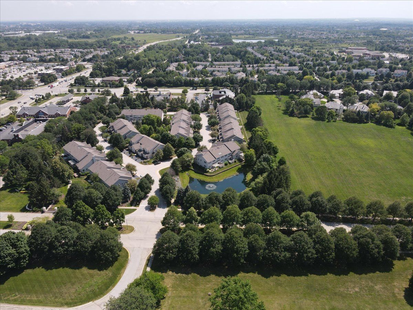
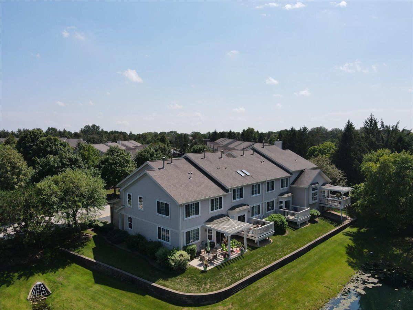
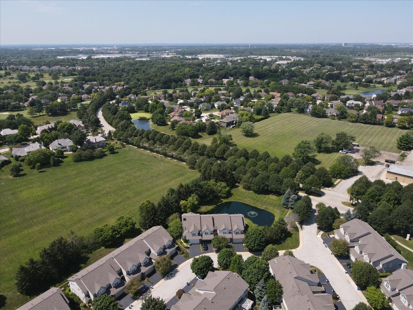
Room Specifics
Total Bedrooms: 2
Bedrooms Above Ground: 2
Bedrooms Below Ground: 0
Dimensions: —
Floor Type: —
Full Bathrooms: 4
Bathroom Amenities: Whirlpool,Separate Shower,Double Sink
Bathroom in Basement: 1
Rooms: —
Basement Description: Finished
Other Specifics
| 2 | |
| — | |
| Asphalt | |
| — | |
| — | |
| 2178 | |
| — | |
| — | |
| — | |
| — | |
| Not in DB | |
| — | |
| — | |
| — | |
| — |
Tax History
| Year | Property Taxes |
|---|---|
| 2022 | $8,340 |
Contact Agent
Nearby Similar Homes
Nearby Sold Comparables
Contact Agent
Listing Provided By
Baird & Warner

