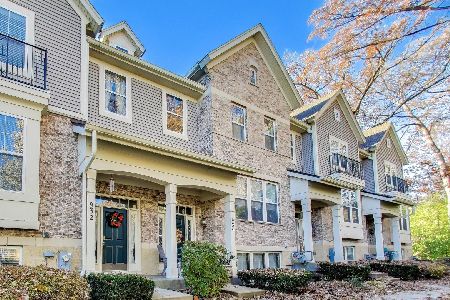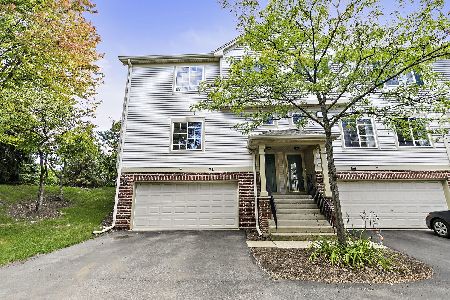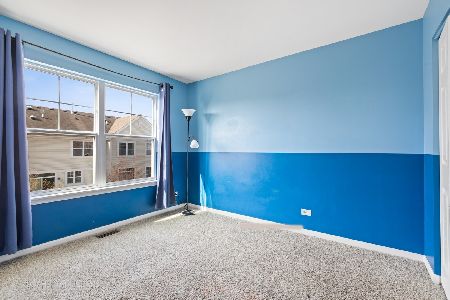1201 Tuscany Drive, Streamwood, Illinois 60107
$203,980
|
Sold
|
|
| Status: | Closed |
| Sqft: | 0 |
| Cost/Sqft: | — |
| Beds: | 3 |
| Baths: | 3 |
| Year Built: | 2010 |
| Property Taxes: | $0 |
| Days On Market: | 5625 |
| Lot Size: | 0,00 |
Description
**WAS $302,280 & NOW $214,900** NEW HOME-COMPLETE W/BUILDER'S WARRANTY! End Unit-3 bdrms & 2.5 bths! Upgrades incl maple cabinets, micro, oven, & dw. Master has full bath w/tub & shower, glass shower door, ceramic on tub & shower surround, dble bowl sinks, walk n closet & vaulted ceiling! 2nd flr laundry. Concrete drive & garage dr opener. Finished lower level!
Property Specifics
| Condos/Townhomes | |
| — | |
| — | |
| 2010 | |
| Partial | |
| WILLOW | |
| No | |
| — |
| Cook | |
| Villas Of Cambridge | |
| 160 / Monthly | |
| Insurance,Exterior Maintenance,Lawn Care,Snow Removal | |
| Public | |
| Public Sewer, Sewer-Storm | |
| 07586032 | |
| 06282000000000 |
Nearby Schools
| NAME: | DISTRICT: | DISTANCE: | |
|---|---|---|---|
|
Grade School
Hilltop Elementary School |
46 | — | |
|
Middle School
Canton Middle School |
46 | Not in DB | |
|
High School
Streamwood High School |
46 | Not in DB | |
Property History
| DATE: | EVENT: | PRICE: | SOURCE: |
|---|---|---|---|
| 31 Mar, 2011 | Sold | $203,980 | MRED MLS |
| 31 Jan, 2011 | Under contract | $214,900 | MRED MLS |
| — | Last price change | $224,900 | MRED MLS |
| 20 Jul, 2010 | Listed for sale | $302,280 | MRED MLS |
| 16 Dec, 2019 | Sold | $220,000 | MRED MLS |
| 31 Oct, 2019 | Under contract | $224,900 | MRED MLS |
| — | Last price change | $229,863 | MRED MLS |
| 10 Oct, 2019 | Listed for sale | $229,863 | MRED MLS |
Room Specifics
Total Bedrooms: 3
Bedrooms Above Ground: 3
Bedrooms Below Ground: 0
Dimensions: —
Floor Type: Carpet
Dimensions: —
Floor Type: Carpet
Full Bathrooms: 3
Bathroom Amenities: Separate Shower,Double Sink
Bathroom in Basement: 0
Rooms: Eating Area,Utility Room-2nd Floor
Basement Description: Finished,Exterior Access
Other Specifics
| 2 | |
| Concrete Perimeter | |
| Concrete | |
| Balcony, End Unit | |
| Common Grounds,Cul-De-Sac | |
| COMMON | |
| — | |
| Full | |
| Vaulted/Cathedral Ceilings, Laundry Hook-Up in Unit | |
| Range, Microwave, Dishwasher | |
| Not in DB | |
| — | |
| — | |
| Park | |
| — |
Tax History
| Year | Property Taxes |
|---|---|
| 2019 | $6,567 |
Contact Agent
Nearby Similar Homes
Nearby Sold Comparables
Contact Agent
Listing Provided By
GC Realty and Development











