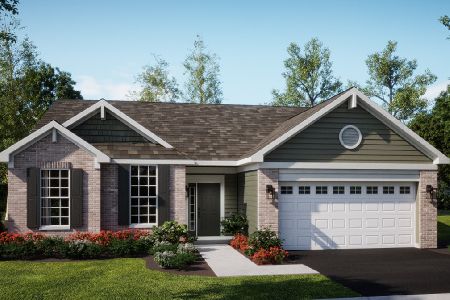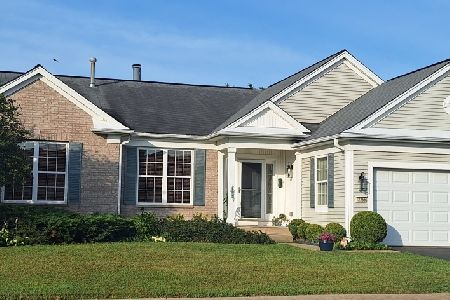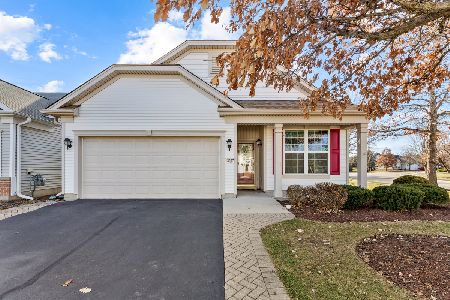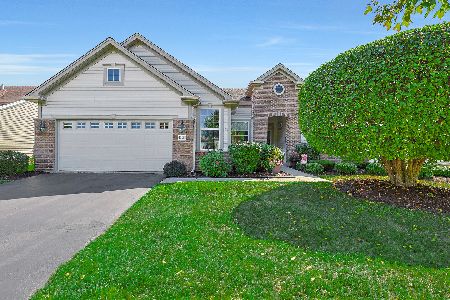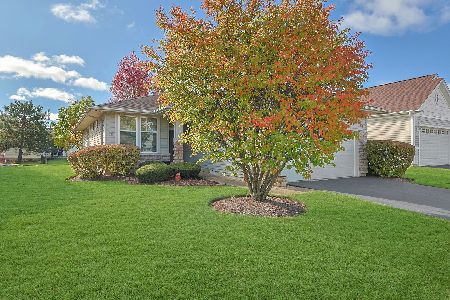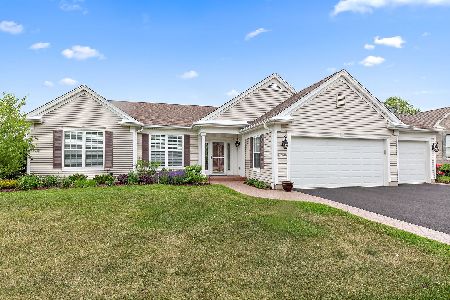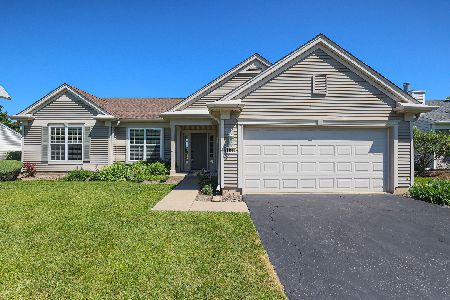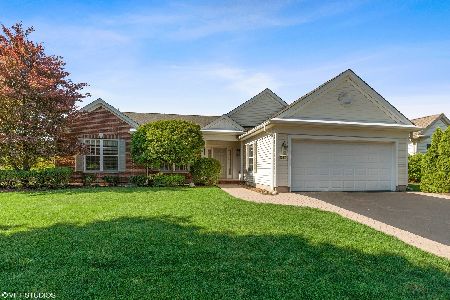12010 Summer Ridge Lane, Huntley, Illinois 60142
$639,000
|
Sold
|
|
| Status: | Closed |
| Sqft: | 2,662 |
| Cost/Sqft: | $240 |
| Beds: | 3 |
| Baths: | 2 |
| Year Built: | 2003 |
| Property Taxes: | $9,614 |
| Days On Market: | 312 |
| Lot Size: | 0,00 |
Description
Beautiful Dearborn Model backing to Whisper Creek Golf Course with so many Updates & Fabulous Views~Custom Stone Front Exterior~Brick Paver Ribbons & Front Porch~Designer Front Door~Hardwood floors in Foyer, F/R, D/R, Sunroom, Kitchen & Den~Crown Molding~Plantation Shutters throughout~Customized Gourmet Kitchen w/Upgraded Appliances, Sink & Faucet~Granite C-Tops~ Full Height Custom Cherry Cabs Extended into Breakfast Room w/Bay Window~New Refrigerator in 2024~Ceiling Fans~French Doors to Den~Newer carpet in bedrooms~Upgraded Lighting~Primary Suite features Bay Window w/custom seat~Primary Bath has double vanity with quartz countertop, ceramic tile & shower, garden tub, walk-in closet~2nd Bath has ceramic walk-in shower & private door to 2nd Bedroom~Spacious extended Paver Patio w/knee wall~Lush Landscaping~Lawn irrigation system~Insulated Garage with epoxy floors, storage racks & pull down stairs to attic~Roof replaced in 2013~Driveway replaced in 2013~Furnace & HVAC replaced in 2022~Water Heater replaced in 2020~You will Love this Resort like 55+ Active Community!
Property Specifics
| Single Family | |
| — | |
| — | |
| 2003 | |
| — | |
| DEARBORN | |
| No | |
| 0 |
| — | |
| Del Webb Sun City | |
| 155 / Monthly | |
| — | |
| — | |
| — | |
| 12300223 | |
| 1831483007 |
Property History
| DATE: | EVENT: | PRICE: | SOURCE: |
|---|---|---|---|
| 24 Apr, 2012 | Sold | $333,500 | MRED MLS |
| 27 Feb, 2012 | Under contract | $349,900 | MRED MLS |
| 6 Dec, 2011 | Listed for sale | $349,900 | MRED MLS |
| 28 May, 2025 | Sold | $639,000 | MRED MLS |
| 16 Mar, 2025 | Under contract | $639,000 | MRED MLS |
| 13 Mar, 2025 | Listed for sale | $639,000 | MRED MLS |
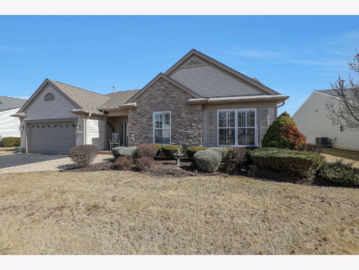
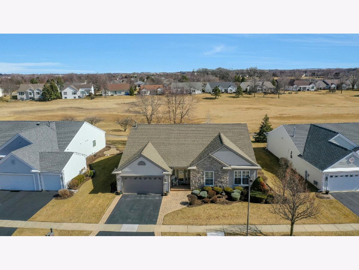
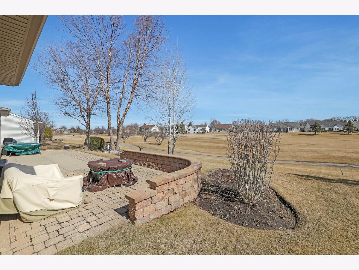
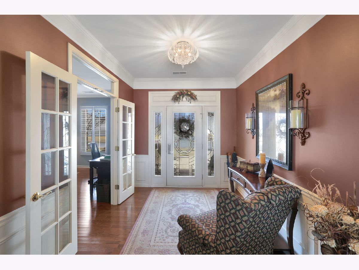
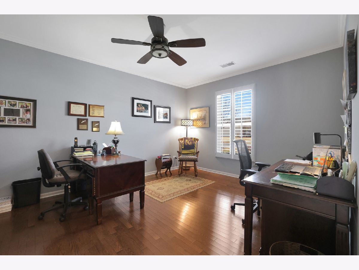
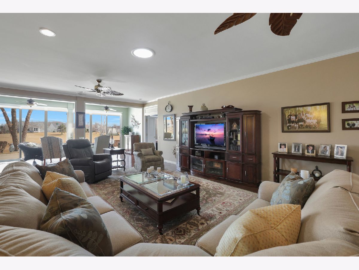
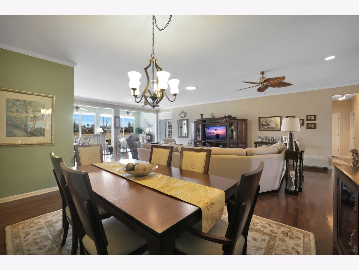
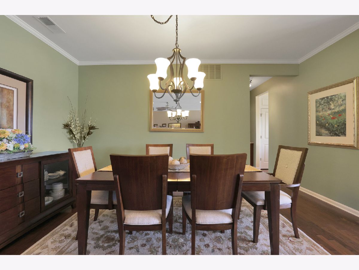
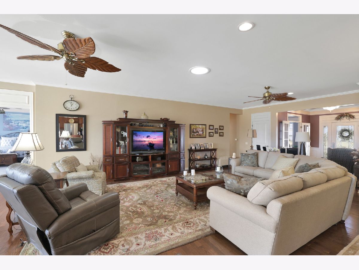
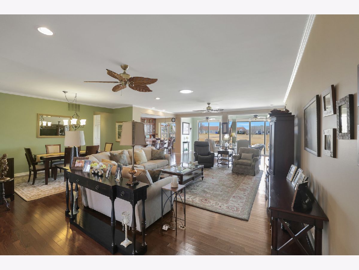
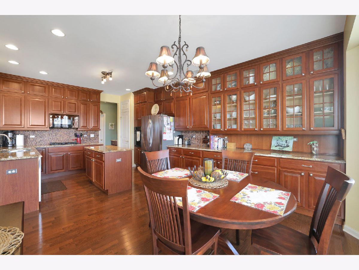
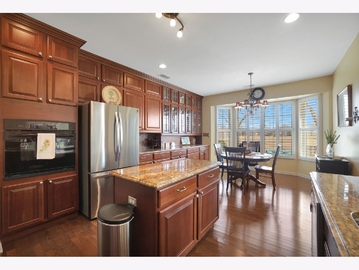
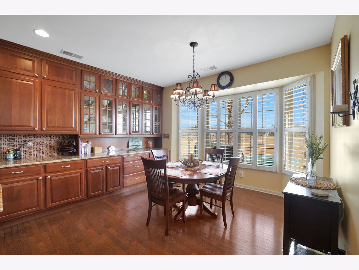
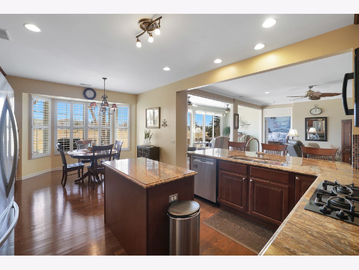
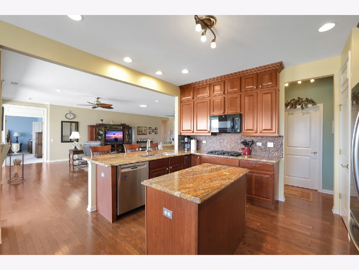
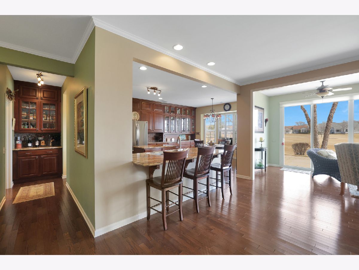
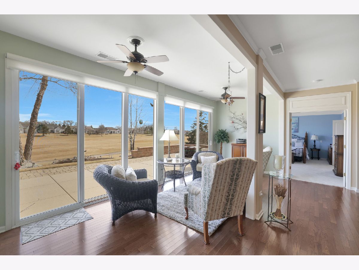
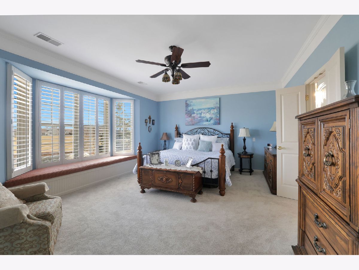
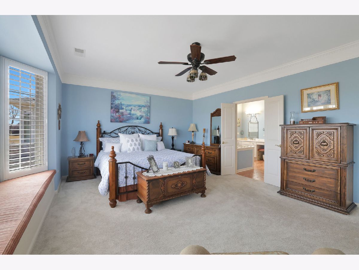
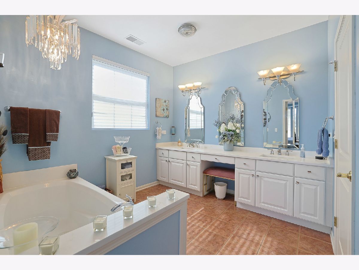
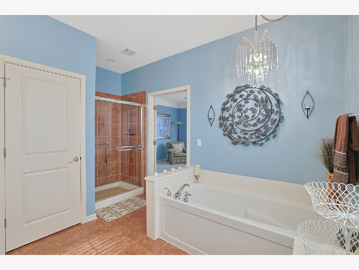
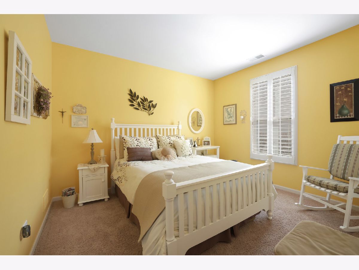
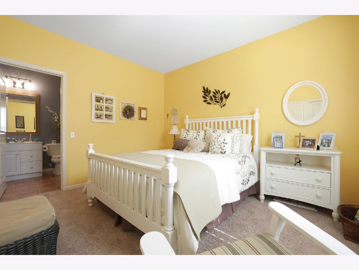
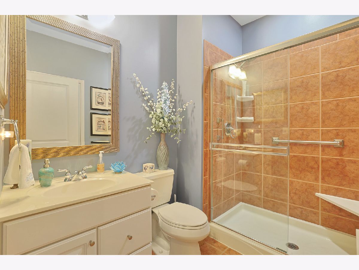
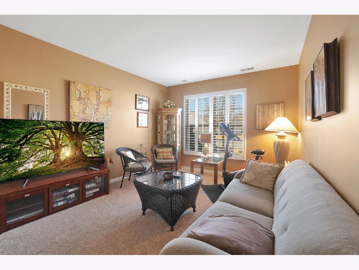
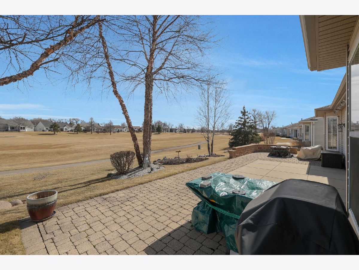
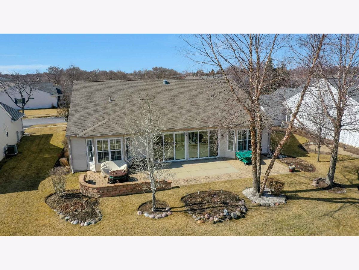
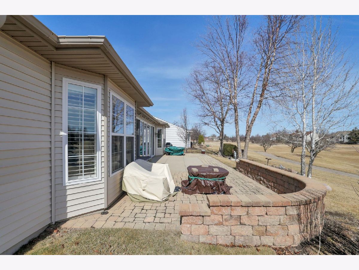
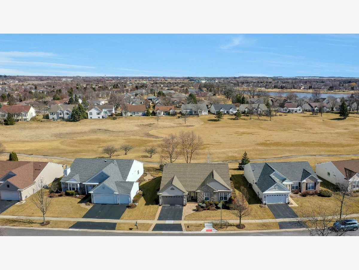
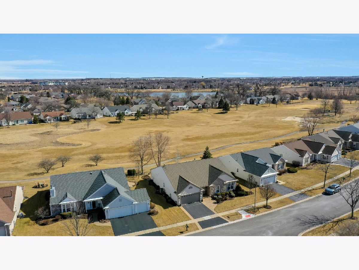
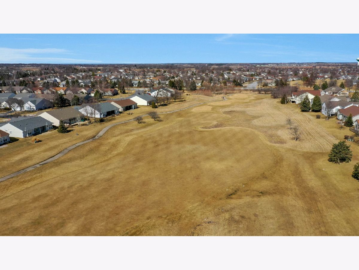
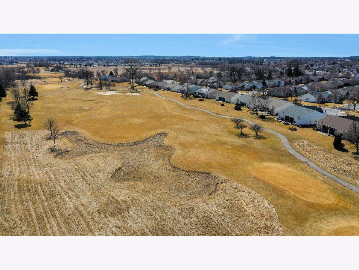
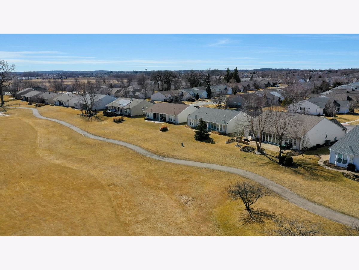
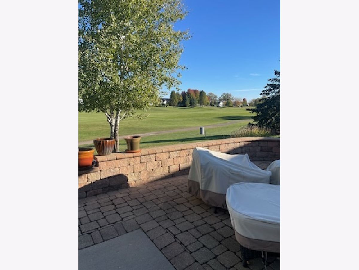
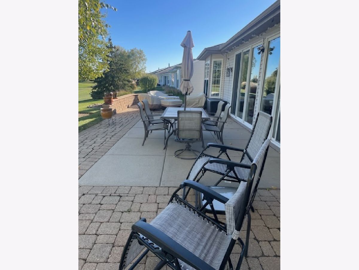
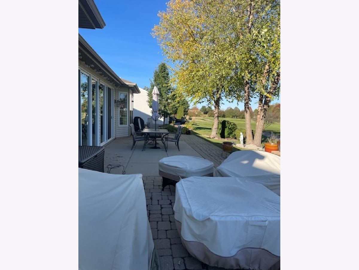
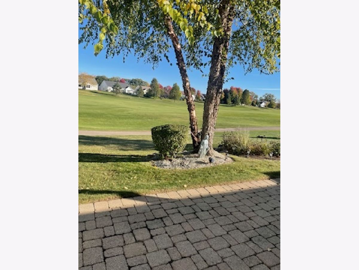
Room Specifics
Total Bedrooms: 3
Bedrooms Above Ground: 3
Bedrooms Below Ground: 0
Dimensions: —
Floor Type: —
Dimensions: —
Floor Type: —
Full Bathrooms: 2
Bathroom Amenities: Separate Shower,Double Sink,Soaking Tub
Bathroom in Basement: 0
Rooms: —
Basement Description: —
Other Specifics
| 2 | |
| — | |
| — | |
| — | |
| — | |
| 113X89X113X81 | |
| — | |
| — | |
| — | |
| — | |
| Not in DB | |
| — | |
| — | |
| — | |
| — |
Tax History
| Year | Property Taxes |
|---|---|
| 2012 | $7,737 |
| 2025 | $9,614 |
Contact Agent
Nearby Similar Homes
Nearby Sold Comparables
Contact Agent
Listing Provided By
Huntley Realty

