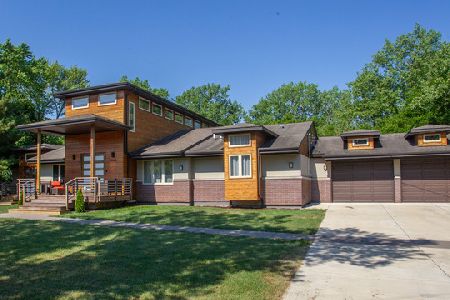12010 Timberlane Drive, Palos Park, Illinois 60464
$341,000
|
Sold
|
|
| Status: | Closed |
| Sqft: | 2,900 |
| Cost/Sqft: | $129 |
| Beds: | 3 |
| Baths: | 3 |
| Year Built: | 1972 |
| Property Taxes: | $6,615 |
| Days On Market: | 2360 |
| Lot Size: | 0,46 |
Description
Serenity and privacy make this property a relaxing, peaceful home! With its side-wind drive and welcoming foyer, you know this is an extraordinary place to call your own. So many updates: Roof, oversized gutter guards ,Windows/blinds, drainage system & birck patio, appliances, waterproofing, epoxied heated garage-not to mention four levels of living space-this house will not disappoint! To really put the icing on the cake, the Florida room (all year round room) is three sides of walls of windows, skylights, hardwood floors - all looking at picturesque wooded yard featuring brick patio, a fireplace, built in grill area (grills not included), a shed, & tons of perennials. The kitchen has updated cabinets & appilances w/great table space o/looking huge family rm w/awesome stone fireplace, another full bath, laundry & that leads to the finished sub-bsmt. Close to interstates, metra, hospital, schools yet tucked away for peace and quiet! Come take a look!
Property Specifics
| Single Family | |
| — | |
| — | |
| 1972 | |
| Partial,Walkout | |
| — | |
| No | |
| 0.46 |
| Cook | |
| — | |
| 0 / Not Applicable | |
| None | |
| Lake Michigan | |
| Public Sewer | |
| 10474053 | |
| 23262020090000 |
Nearby Schools
| NAME: | DISTRICT: | DISTANCE: | |
|---|---|---|---|
|
Grade School
Palos East Elementary School |
118 | — | |
|
Middle School
Palos South Middle School |
118 | Not in DB | |
|
High School
Amos Alonzo Stagg High School |
230 | Not in DB | |
Property History
| DATE: | EVENT: | PRICE: | SOURCE: |
|---|---|---|---|
| 30 Sep, 2019 | Sold | $341,000 | MRED MLS |
| 4 Sep, 2019 | Under contract | $375,000 | MRED MLS |
| — | Last price change | $385,000 | MRED MLS |
| 4 Aug, 2019 | Listed for sale | $385,000 | MRED MLS |
Room Specifics
Total Bedrooms: 3
Bedrooms Above Ground: 3
Bedrooms Below Ground: 0
Dimensions: —
Floor Type: Carpet
Dimensions: —
Floor Type: Carpet
Full Bathrooms: 3
Bathroom Amenities: Whirlpool,Double Sink
Bathroom in Basement: 1
Rooms: Office,Recreation Room,Sun Room,Foyer
Basement Description: Finished,Sub-Basement
Other Specifics
| 2 | |
| — | |
| Concrete | |
| Patio, Brick Paver Patio, Outdoor Grill, Fire Pit | |
| Wooded | |
| 20000 | |
| — | |
| Full | |
| Skylight(s), Bar-Dry, Hardwood Floors | |
| Range, Microwave, Dishwasher, High End Refrigerator, Washer, Dryer, Disposal | |
| Not in DB | |
| — | |
| — | |
| — | |
| — |
Tax History
| Year | Property Taxes |
|---|---|
| 2019 | $6,615 |
Contact Agent
Nearby Sold Comparables
Contact Agent
Listing Provided By
RE/MAX 1st Service





