12020 Timberlane Drive, Palos Park, Illinois 60464
$650,000
|
Sold
|
|
| Status: | Closed |
| Sqft: | 4,221 |
| Cost/Sqft: | $154 |
| Beds: | 7 |
| Baths: | 5 |
| Year Built: | 1951 |
| Property Taxes: | $15,174 |
| Days On Market: | 2040 |
| Lot Size: | 1,02 |
Description
WOW! Welcome home to your luxurious oasis tucked away on over an acre of land surrounded by mature trees. This 7 bedroom, 4.1 bathroom home is perfectly set up for related living with a designated attached apartment or can be used for an income property. Rebuilt & remodeled in 2016, this home has been designed to perfection! Enter the front door to your spacious foyer. Brazilian walnut floors sprawl throughout the whole house, natural light pours in from all the windows, and the vaulted ceilings. The living room, dining room, and kitchen boasts an open-living concept perfect for entertaining or everyday living. Be your own culinary wizard while cooking in your chef's kitchen. The kitchen comes fully equipped with ample storage and quartz counters, oversized island, and new SS appliances. The master on the main level is the perfect place to retreat after a long day. This spacious master has a 5x16 walk-in closet and an absolutely gorgeous ensuite. A walk out deck completes the master bedroom. Down the hall from the kitchen are two additional large bedrooms and another full bathroom. Travel upstairs to the second level to find two more bedrooms. The Brazilian walnut floors continue upstairs and each bedroom has a spacious closets, high ceilings, and loads of natural light. Another full bathroom & first laundry room complete the second level. A finished basement completes the main house. The oversized recreation room is perfect for more relaxing or entertaining. A powder room, additional storage rooms, and another laundry room finish off the basement. The attached apartment can be the perfect in-law suite or income property. The same design features and open-concept living carry over to this separate unit. The Brazilian hardwood floors, high ceilings, and natural light continue into this space. The very large living room flows nicely into the dining room & kitchen. The kitchen comes fully equipped with an eat-in island, quartz counters, and SS appliances. There are two large bedrooms and one has access to the walk-out deck. A full bathroom, complete with a stackable washer & dryer, finish off the unit. Be sure to check out the backyard surrounded by luscious trees creating the perfect amount of privacy. Sleep soundly knowing everything is new & has been replaced in the 2016 rebuild/remodel. Stay comfortable in every space with the zoned heating and air conditioning - 3 separate furnaces & a/c units with 5 separate zones! Come check out slice of paradise today!
Property Specifics
| Single Family | |
| — | |
| Contemporary | |
| 1951 | |
| Partial | |
| — | |
| No | |
| 1.02 |
| Cook | |
| — | |
| 0 / Not Applicable | |
| None | |
| Public | |
| Public Sewer | |
| 10753366 | |
| 23262020300000 |
Property History
| DATE: | EVENT: | PRICE: | SOURCE: |
|---|---|---|---|
| 7 Aug, 2012 | Sold | $140,299 | MRED MLS |
| 10 Jul, 2012 | Under contract | $139,500 | MRED MLS |
| 11 May, 2012 | Listed for sale | $150,000 | MRED MLS |
| 24 Jul, 2020 | Sold | $650,000 | MRED MLS |
| 22 Jun, 2020 | Under contract | $650,000 | MRED MLS |
| 19 Jun, 2020 | Listed for sale | $650,000 | MRED MLS |
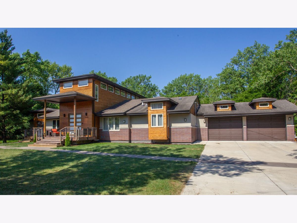
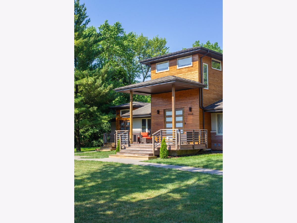
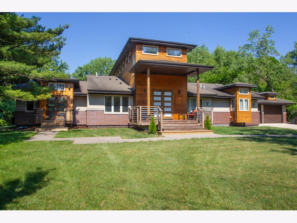
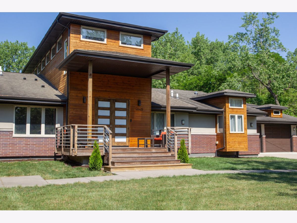
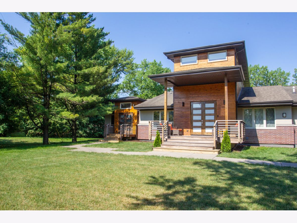
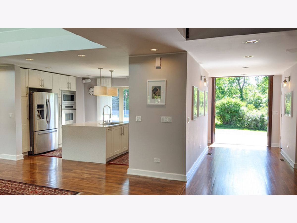
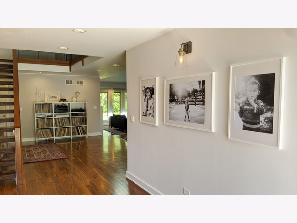
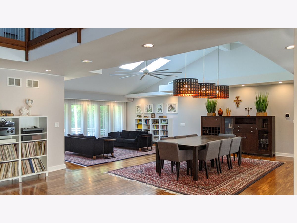
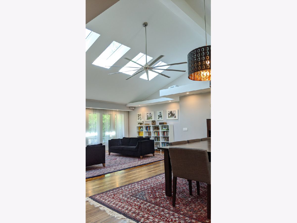
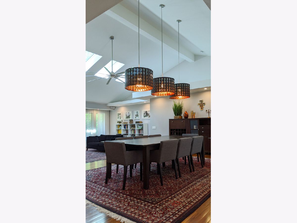
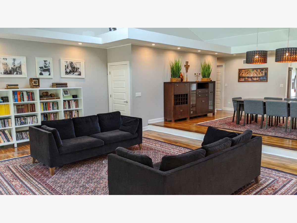
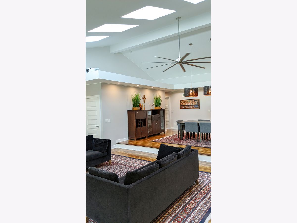
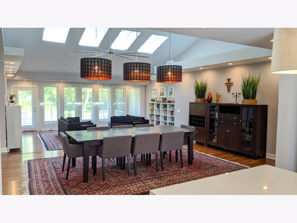
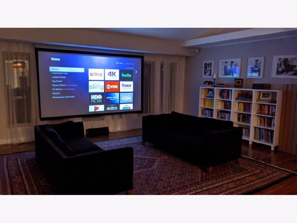
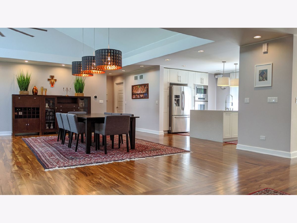
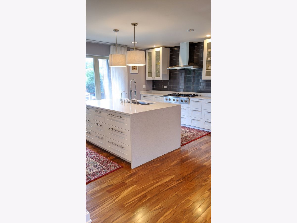
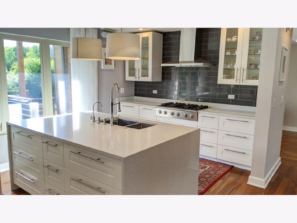
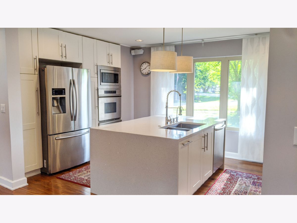
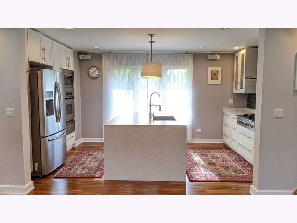
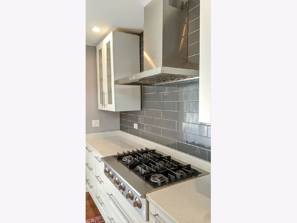
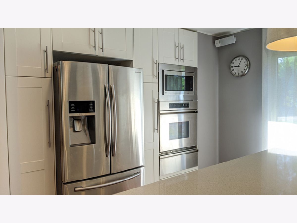
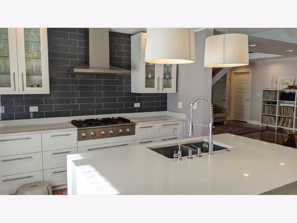
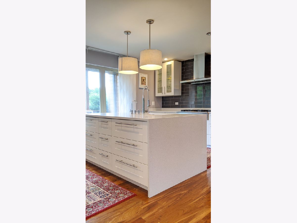
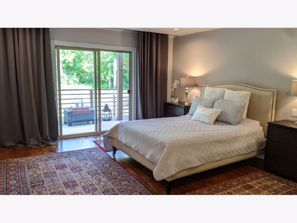
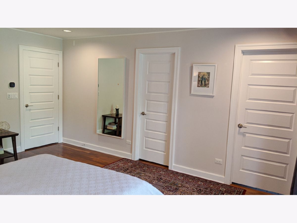
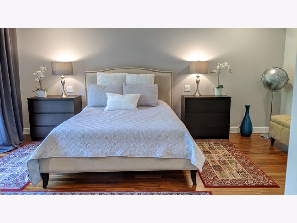
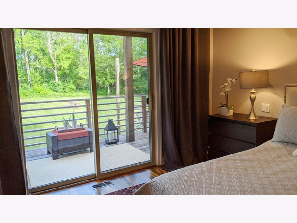
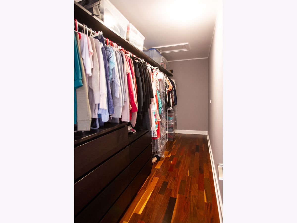
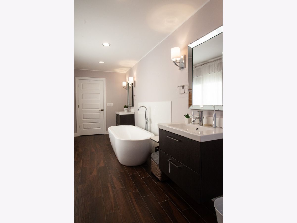
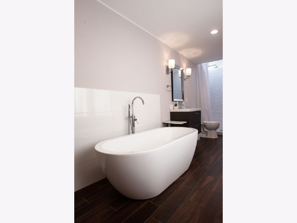
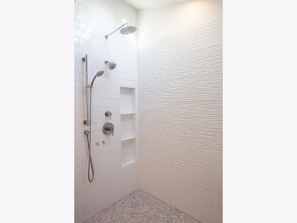
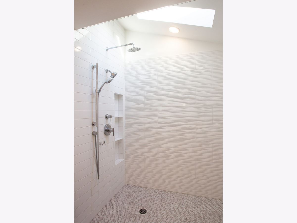
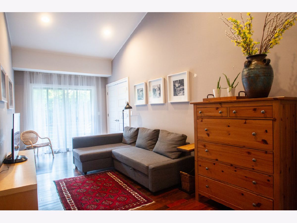
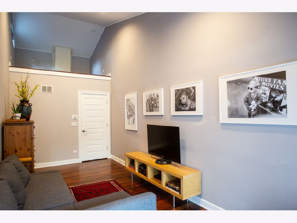
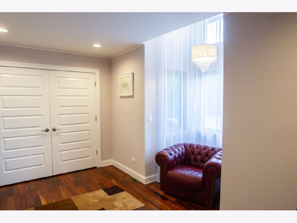
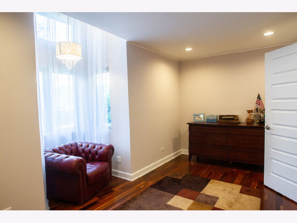
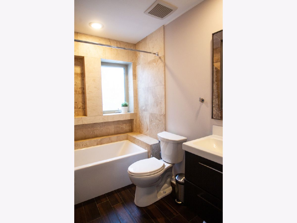
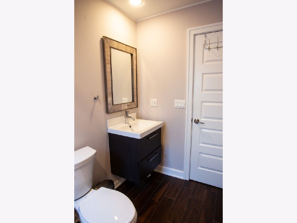
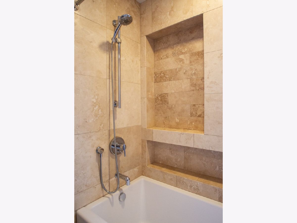
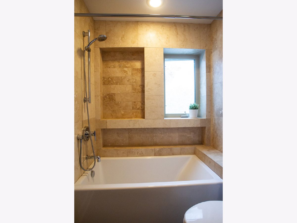
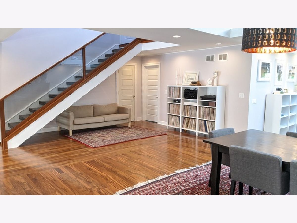
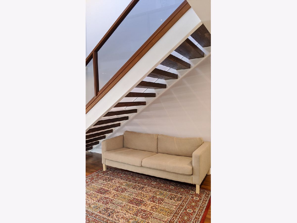
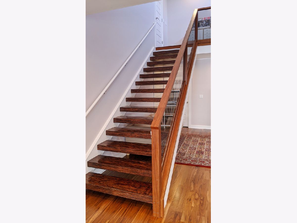
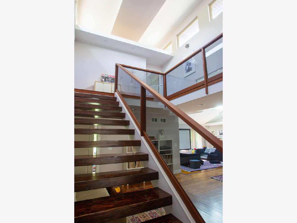
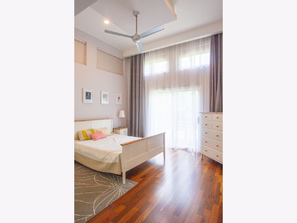
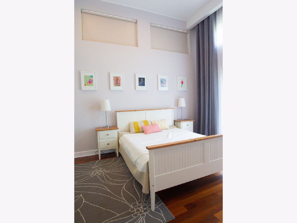
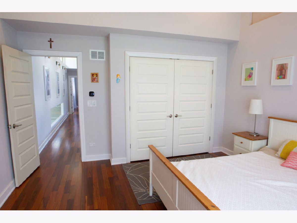
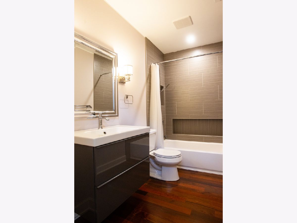
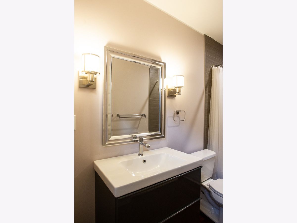
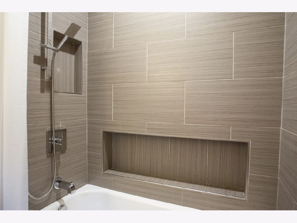
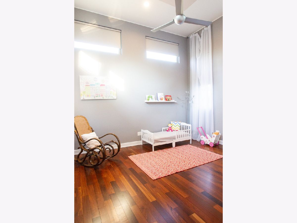
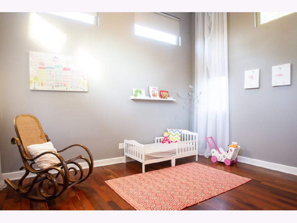
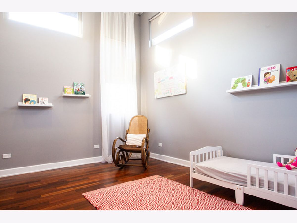
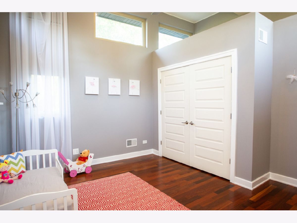
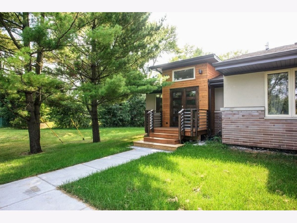
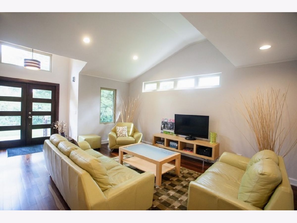
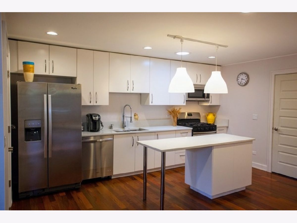
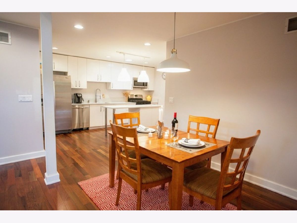
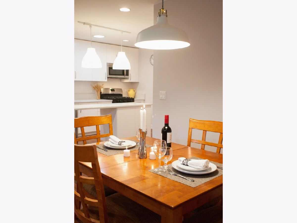
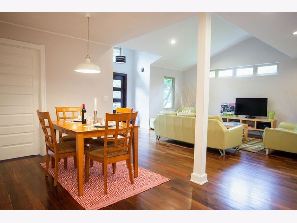
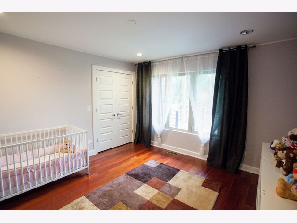
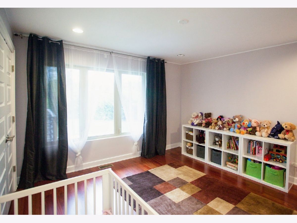
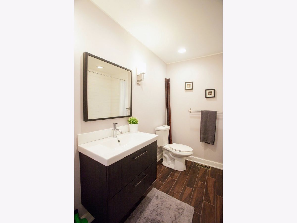
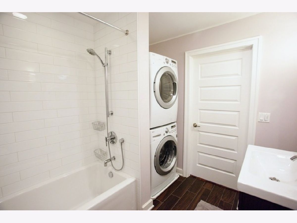
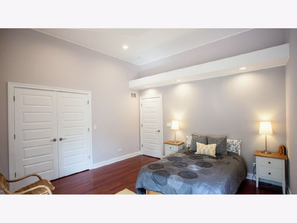
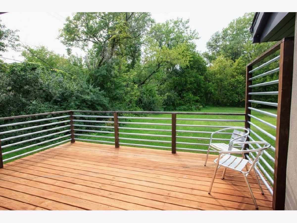
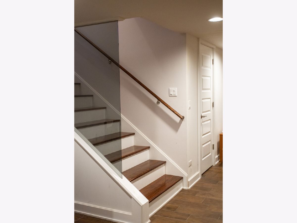
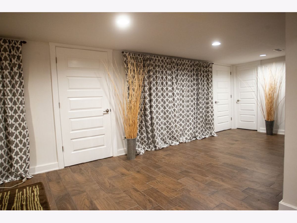
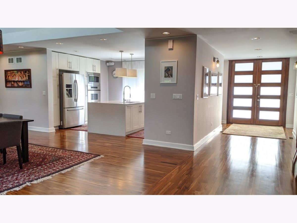
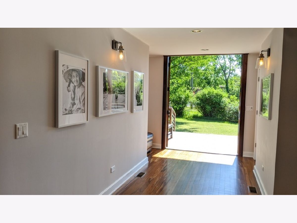
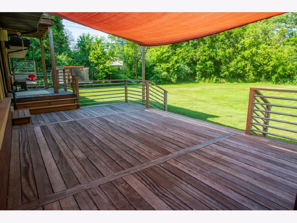
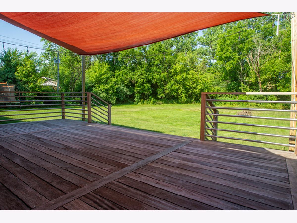
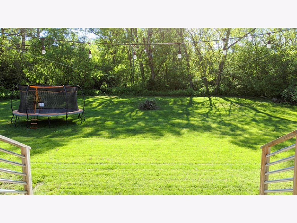
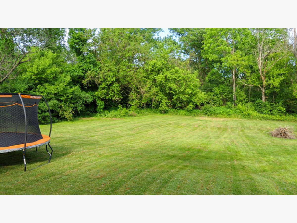
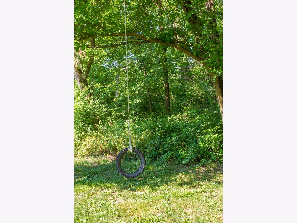
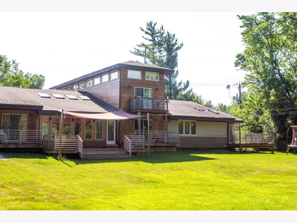
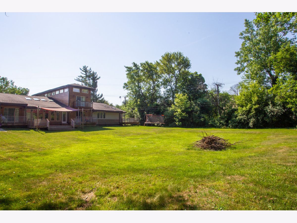
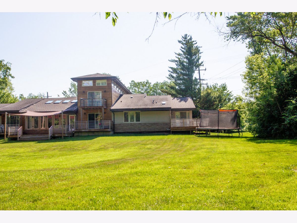
Room Specifics
Total Bedrooms: 7
Bedrooms Above Ground: 7
Bedrooms Below Ground: 0
Dimensions: —
Floor Type: Hardwood
Dimensions: —
Floor Type: Hardwood
Dimensions: —
Floor Type: Hardwood
Dimensions: —
Floor Type: —
Dimensions: —
Floor Type: —
Dimensions: —
Floor Type: —
Full Bathrooms: 5
Bathroom Amenities: Separate Shower,Soaking Tub
Bathroom in Basement: 1
Rooms: Bedroom 5,Bedroom 6,Bedroom 7,Foyer,Recreation Room,Walk In Closet,Eating Area,Sitting Room,Kitchen
Basement Description: Finished
Other Specifics
| 2.5 | |
| — | |
| Concrete | |
| Balcony, Deck, Porch | |
| Corner Lot,Wooded | |
| 44623 | |
| — | |
| Full | |
| Vaulted/Cathedral Ceilings, Skylight(s), Hardwood Floors, First Floor Bedroom, In-Law Arrangement, First Floor Laundry, Second Floor Laundry, First Floor Full Bath, Walk-In Closet(s) | |
| — | |
| Not in DB | |
| Street Paved | |
| — | |
| — | |
| — |
Tax History
| Year | Property Taxes |
|---|---|
| 2012 | $3,019 |
| 2020 | $15,174 |
Contact Agent
Nearby Sold Comparables
Contact Agent
Listing Provided By
Keller Williams Preferred Rlty




