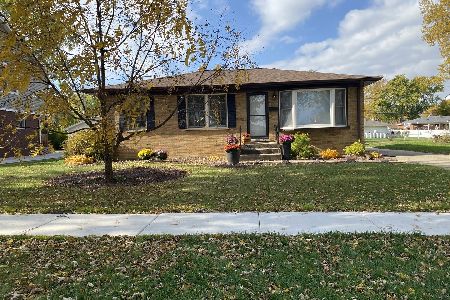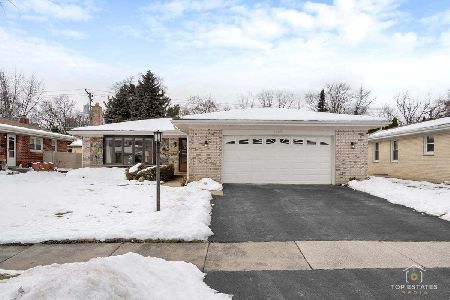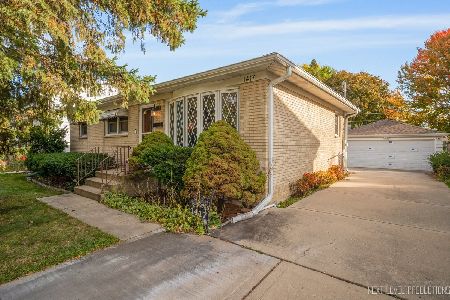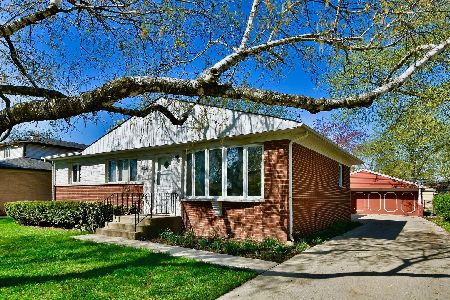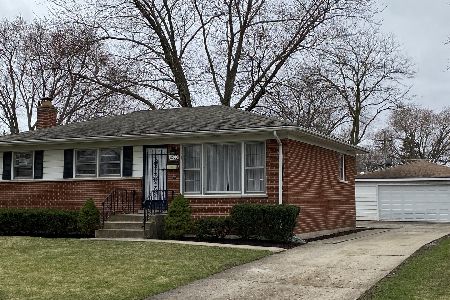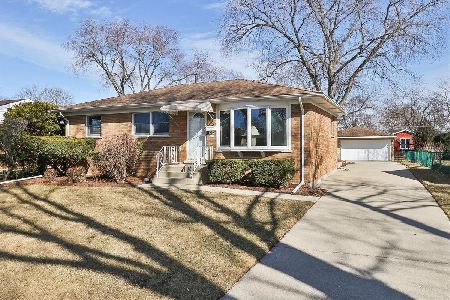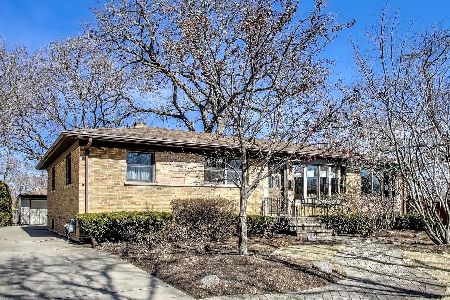1202 Birch Drive, Mount Prospect, Illinois 60056
$460,000
|
Sold
|
|
| Status: | Closed |
| Sqft: | 2,400 |
| Cost/Sqft: | $194 |
| Beds: | 3 |
| Baths: | 2 |
| Year Built: | 1961 |
| Property Taxes: | $7,995 |
| Days On Market: | 239 |
| Lot Size: | 0,00 |
Description
Well built brick step up ranch home with 4 bedrooms and full baths on both levels, 2400+ square feet. Kitchen is bright and airy with large island and double oven. The lower level has been renovated with all new bathroom: toilet, shower and vanity plus LVP flooring in extended family style floor plan with separate kitchen area, recreation room, bedroom and full bath. Hardwood floors throughout main floor. Family room with fireplace has sliding glass doors leading to oversized deck with screened in gazebo. Beautiful, large yard with playground equipment to stay. Two car garage. The current owners have made many improvements since purchasing 2 years ago. Ideal location near Golf and Busse shopping and close access to Arlington Heights and Des Plaines. Lovely neighborhood with mature trees. Located in award winning Prospect High School District.
Property Specifics
| Single Family | |
| — | |
| — | |
| 1961 | |
| — | |
| — | |
| No | |
| — |
| Cook | |
| — | |
| — / Not Applicable | |
| — | |
| — | |
| — | |
| 12344249 | |
| 08141130130000 |
Nearby Schools
| NAME: | DISTRICT: | DISTANCE: | |
|---|---|---|---|
|
Grade School
Robert Frost Elementary School |
59 | — | |
|
Middle School
Friendship Junior High School |
59 | Not in DB | |
|
High School
Prospect High School |
214 | Not in DB | |
Property History
| DATE: | EVENT: | PRICE: | SOURCE: |
|---|---|---|---|
| 15 Jun, 2023 | Sold | $375,000 | MRED MLS |
| 24 Apr, 2023 | Under contract | $369,000 | MRED MLS |
| 19 Apr, 2023 | Listed for sale | $369,000 | MRED MLS |
| 13 Jun, 2025 | Sold | $460,000 | MRED MLS |
| 17 May, 2025 | Under contract | $465,000 | MRED MLS |
| — | Last price change | $475,000 | MRED MLS |
| 23 Apr, 2025 | Listed for sale | $480,000 | MRED MLS |
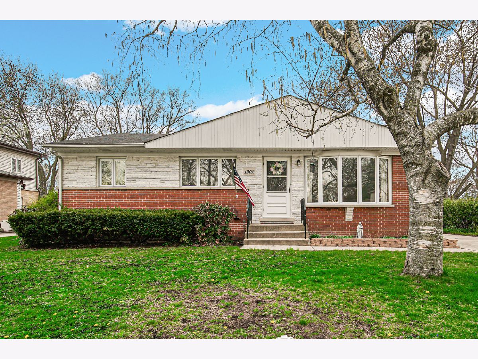
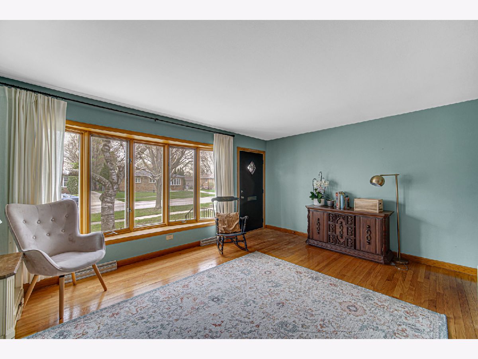
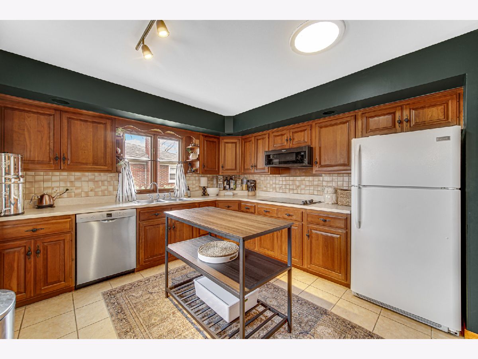
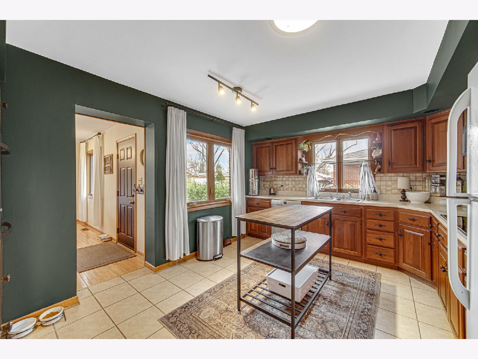
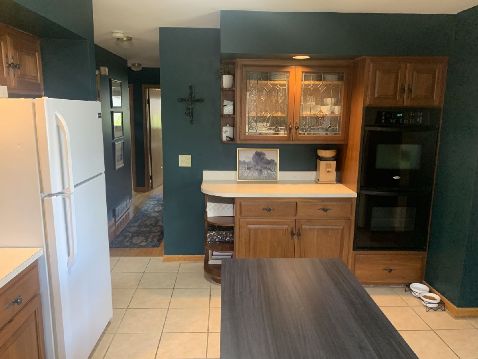
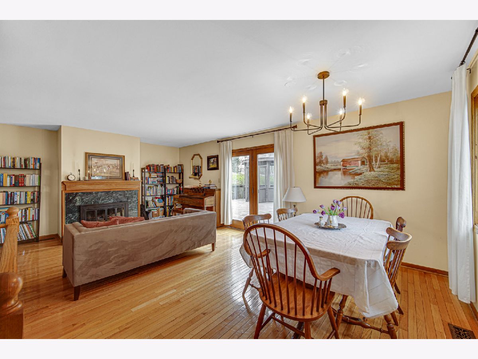
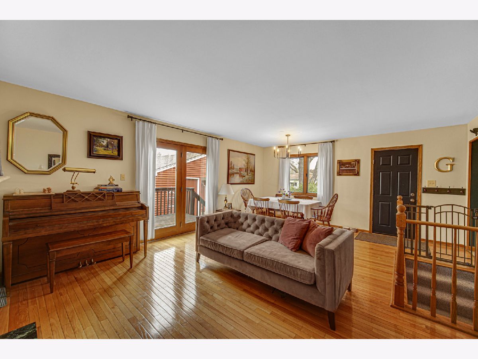
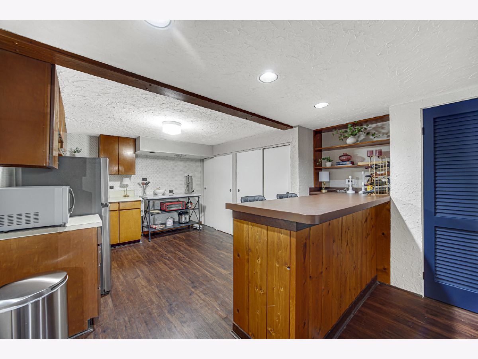
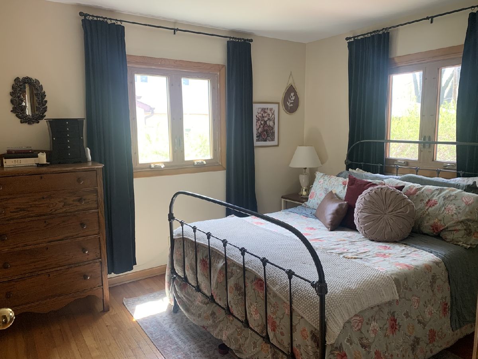
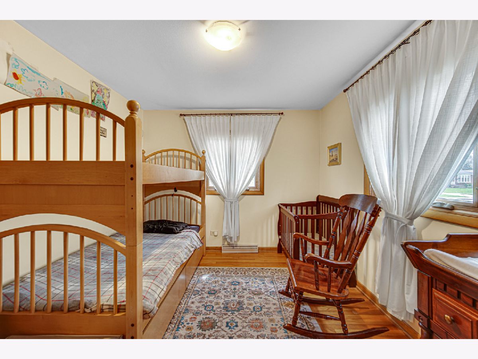
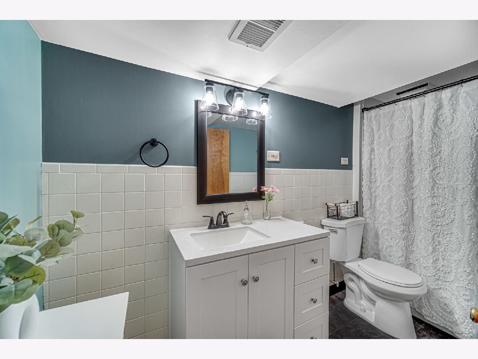
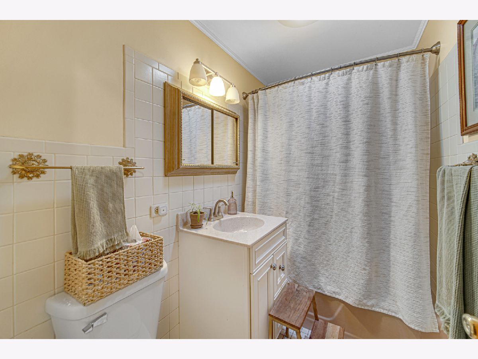
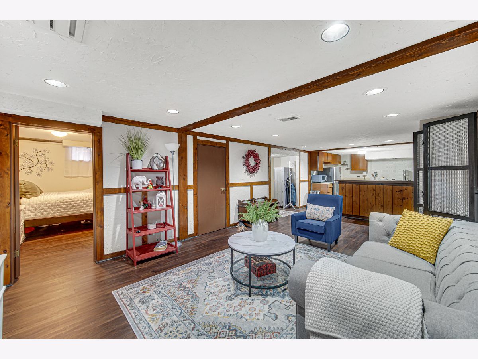
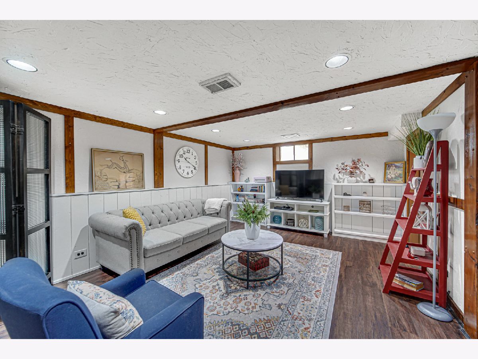
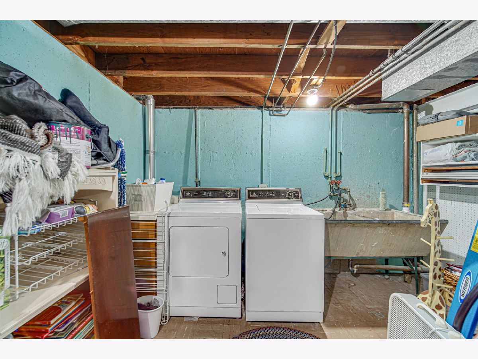
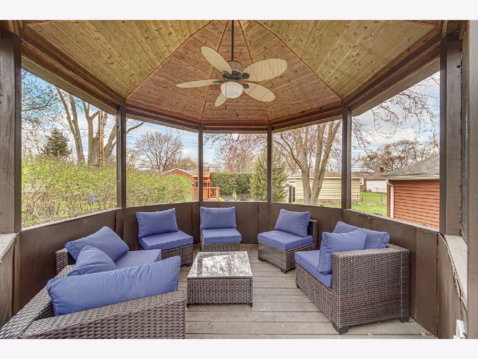
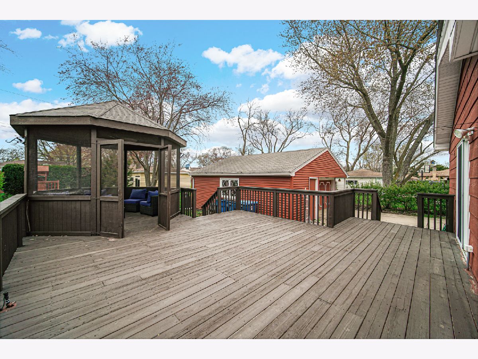
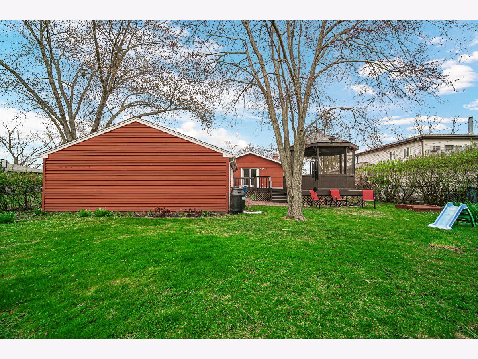
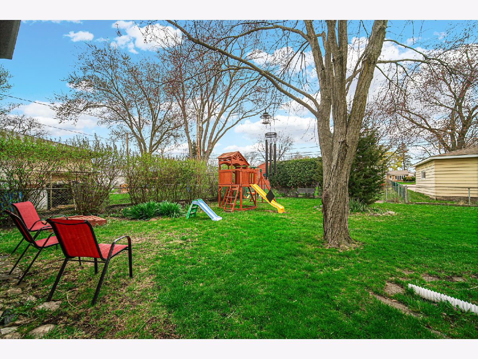
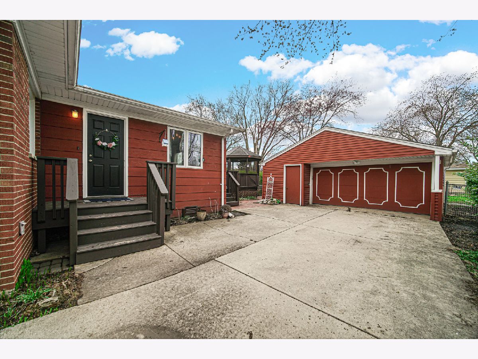
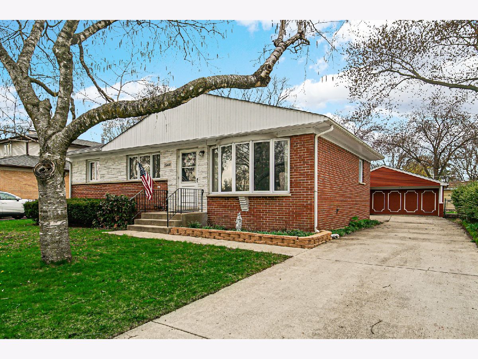
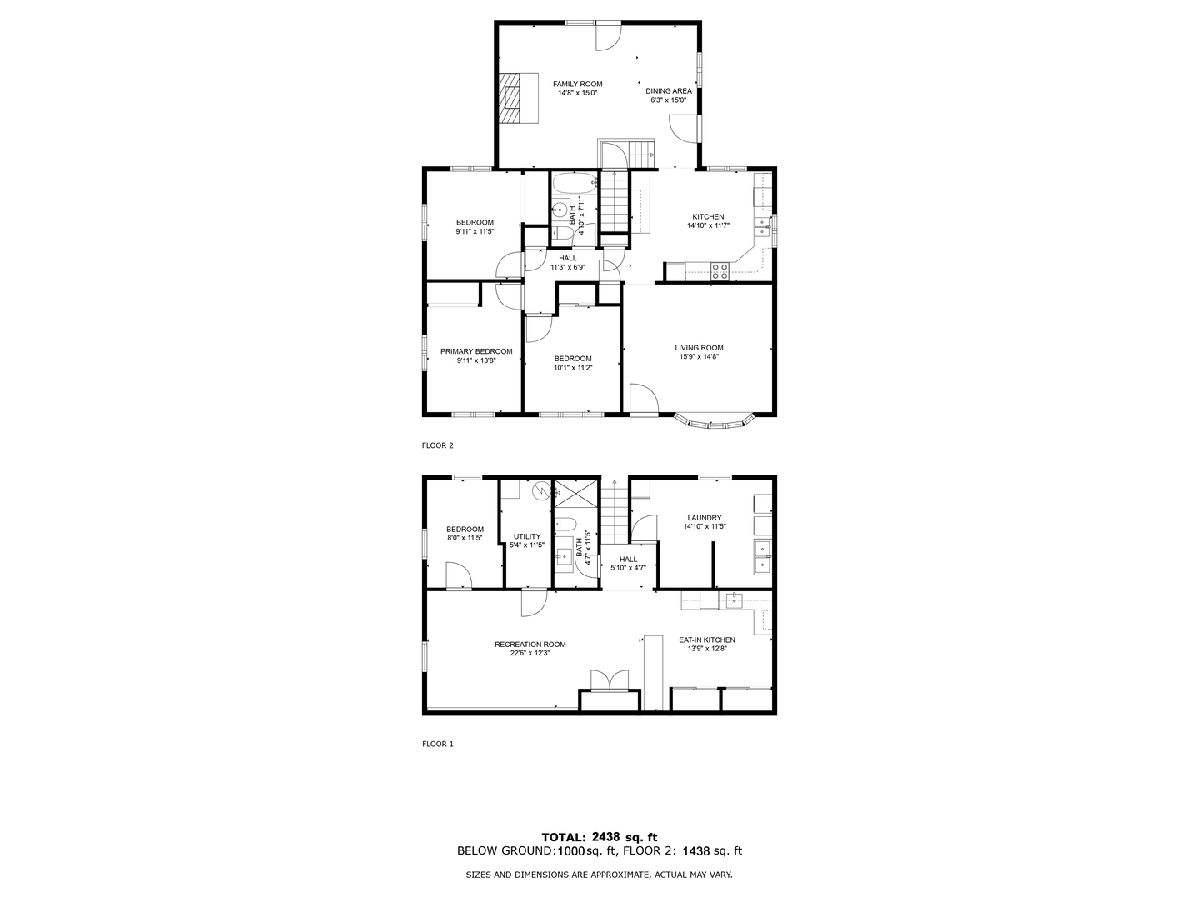
Room Specifics
Total Bedrooms: 4
Bedrooms Above Ground: 3
Bedrooms Below Ground: 1
Dimensions: —
Floor Type: —
Dimensions: —
Floor Type: —
Dimensions: —
Floor Type: —
Full Bathrooms: 2
Bathroom Amenities: —
Bathroom in Basement: 1
Rooms: —
Basement Description: —
Other Specifics
| 2 | |
| — | |
| — | |
| — | |
| — | |
| 65X153 | |
| — | |
| — | |
| — | |
| — | |
| Not in DB | |
| — | |
| — | |
| — | |
| — |
Tax History
| Year | Property Taxes |
|---|---|
| 2023 | $8,745 |
| 2025 | $7,995 |
Contact Agent
Nearby Similar Homes
Nearby Sold Comparables
Contact Agent
Listing Provided By
Keller Williams ONEChicago


