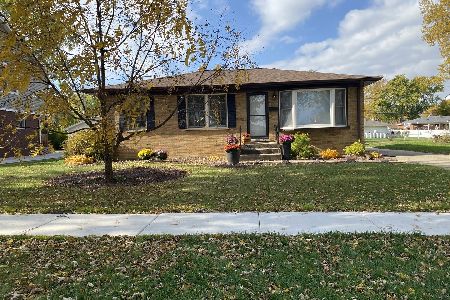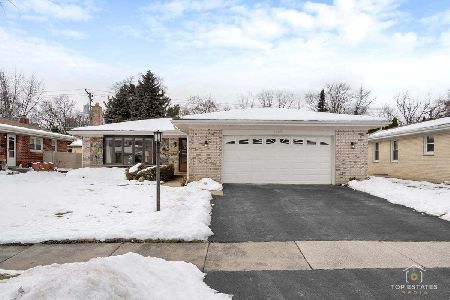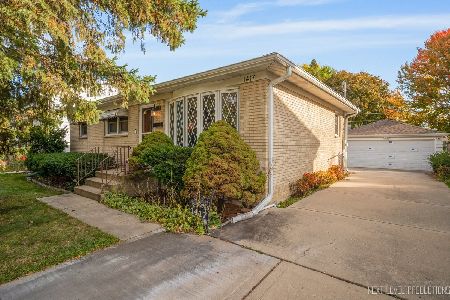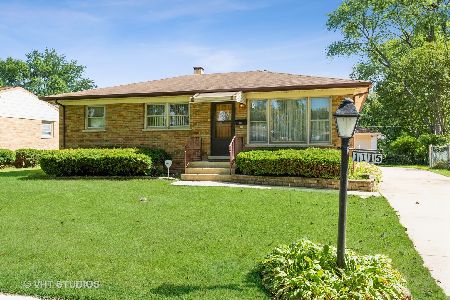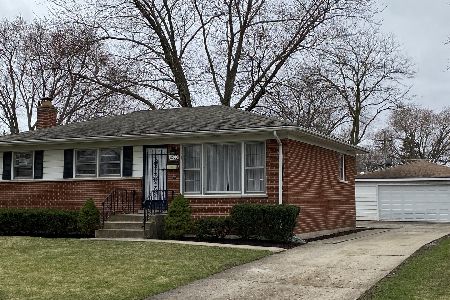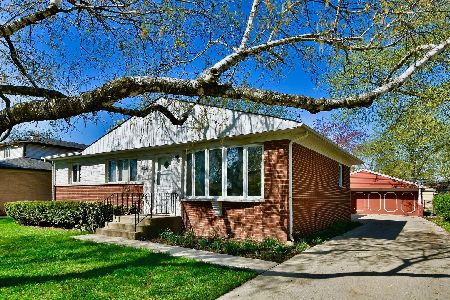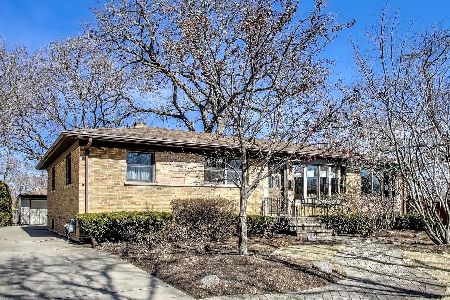1203 Fern Drive, Mount Prospect, Illinois 60056
$415,000
|
Sold
|
|
| Status: | Closed |
| Sqft: | 1,042 |
| Cost/Sqft: | $393 |
| Beds: | 3 |
| Baths: | 2 |
| Year Built: | 1961 |
| Property Taxes: | $1,537 |
| Days On Market: | 289 |
| Lot Size: | 0,00 |
Description
Lovingly maintained all brick ranch in one of Mt. Prospect's nicest neighborhoods. Freshly painted throughout in warm neutral tones. New carpeting in the living room and bedroom. Eat in kitchen has a pantry closet and gets tons of natural light. Newer furnace and water heater. Basement features a spacious family room and full bath with step-in shower. Great backyard with patio for summertime fun. 2.5 car detached garage offers additional storage. Excellent location, near shopping, schools and restaurants. Quick closing possible, so don't delay!!
Property Specifics
| Single Family | |
| — | |
| — | |
| 1961 | |
| — | |
| — | |
| No | |
| — |
| Cook | |
| — | |
| — / Not Applicable | |
| — | |
| — | |
| — | |
| 12302573 | |
| 08141130220000 |
Nearby Schools
| NAME: | DISTRICT: | DISTANCE: | |
|---|---|---|---|
|
Grade School
Robert Frost Elementary School |
59 | — | |
|
Middle School
Friendship Junior High School |
59 | Not in DB | |
|
High School
Prospect High School |
214 | Not in DB | |
Property History
| DATE: | EVENT: | PRICE: | SOURCE: |
|---|---|---|---|
| 17 Apr, 2025 | Sold | $415,000 | MRED MLS |
| 9 Mar, 2025 | Under contract | $409,900 | MRED MLS |
| 4 Mar, 2025 | Listed for sale | $409,900 | MRED MLS |
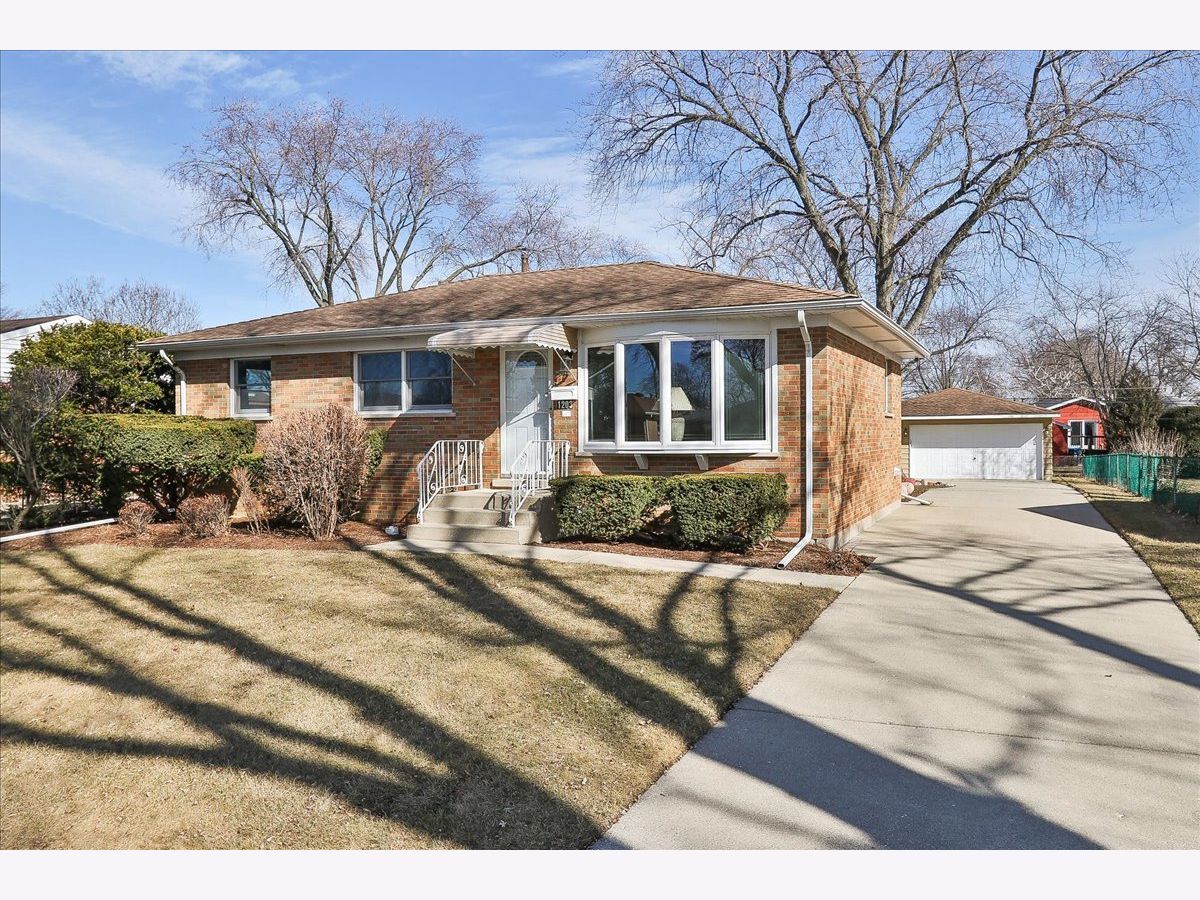




















Room Specifics
Total Bedrooms: 3
Bedrooms Above Ground: 3
Bedrooms Below Ground: 0
Dimensions: —
Floor Type: —
Dimensions: —
Floor Type: —
Full Bathrooms: 2
Bathroom Amenities: —
Bathroom in Basement: 1
Rooms: —
Basement Description: —
Other Specifics
| 2.5 | |
| — | |
| — | |
| — | |
| — | |
| 64 X 153 X 63 X 153 | |
| — | |
| — | |
| — | |
| — | |
| Not in DB | |
| — | |
| — | |
| — | |
| — |
Tax History
| Year | Property Taxes |
|---|---|
| 2025 | $1,537 |
Contact Agent
Nearby Similar Homes
Nearby Sold Comparables
Contact Agent
Listing Provided By
Century 21 Langos & Christian


