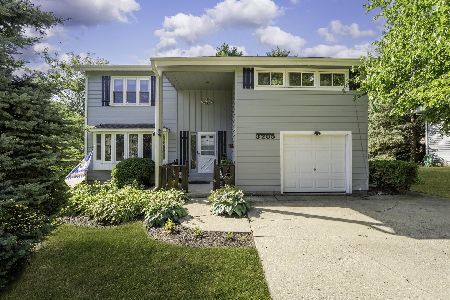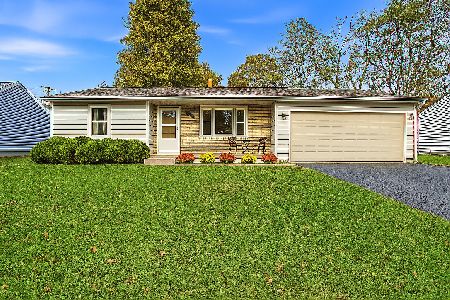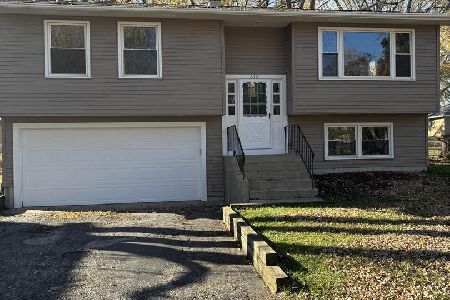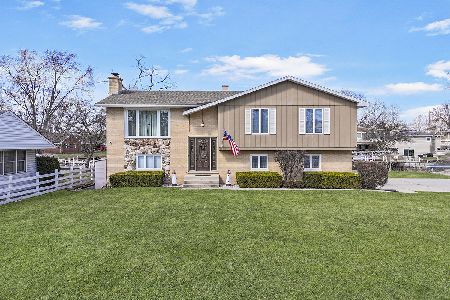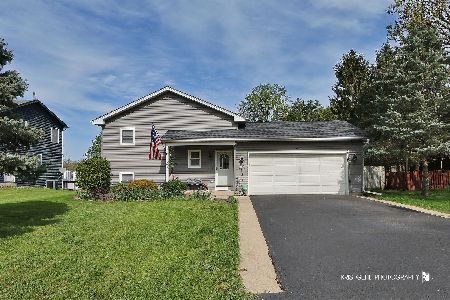1202 Capri Terrace, Mchenry, Illinois 60050
$185,000
|
Sold
|
|
| Status: | Closed |
| Sqft: | 2,100 |
| Cost/Sqft: | $95 |
| Beds: | 3 |
| Baths: | 2 |
| Year Built: | 1991 |
| Property Taxes: | $4,558 |
| Days On Market: | 1901 |
| Lot Size: | 0,29 |
Description
Check out our interactive 3D tour! Welcome home to this open concept layout with finished walkout lower level, huge rear yard with pool backing up to nature reserve views, and second level private Master Suite all located in desirable McHenry Shores seconds from the downtown river walk! Step through the front door and prepare to be impressed by the vaulted ceiling with center beam living room opening onto the formal dining room and kitchen with breakfast bar all with gleaming hardwood floors. Main level features princess suite with private full bath and sliders to private balcony. Second level features deluxe Master Suite with walk in closet and private full bath w/ jacuzzi tub, dual sinks, and separate shower. Finished walkout basement features dry bar and bedroom. Excellent space for entertaining guests. Rear yard offers huge deck with built in seating space and above ground pool with incredible natural views. Shed for add'l storage space.
Property Specifics
| Single Family | |
| — | |
| Contemporary | |
| 1991 | |
| English | |
| — | |
| No | |
| 0.29 |
| Mc Henry | |
| Mchenry Shores | |
| — / Not Applicable | |
| None | |
| Private | |
| Public Sewer | |
| 10883782 | |
| 1411232002 |
Property History
| DATE: | EVENT: | PRICE: | SOURCE: |
|---|---|---|---|
| 17 Dec, 2020 | Sold | $185,000 | MRED MLS |
| 27 Oct, 2020 | Under contract | $200,000 | MRED MLS |
| — | Last price change | $210,000 | MRED MLS |
| 27 Sep, 2020 | Listed for sale | $210,000 | MRED MLS |
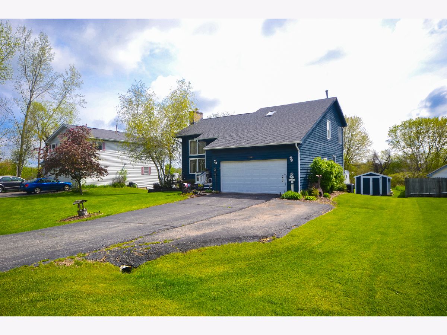
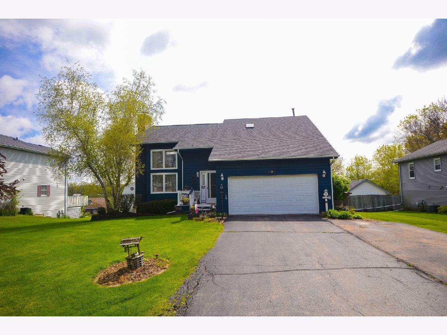
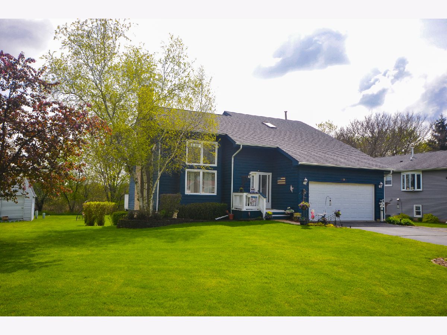
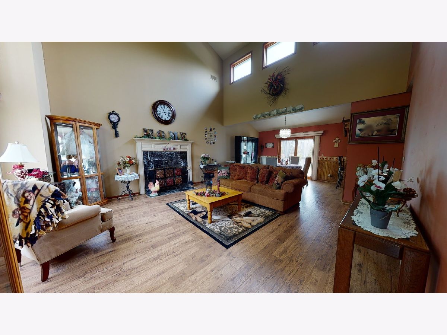
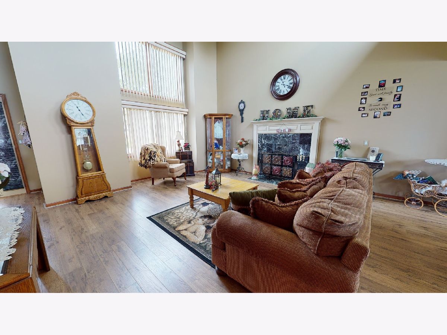
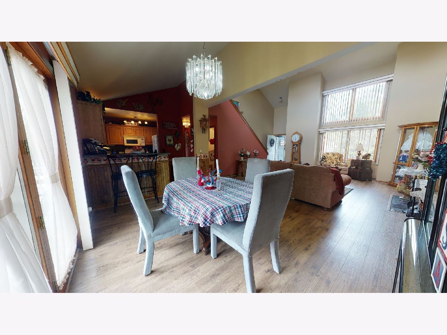
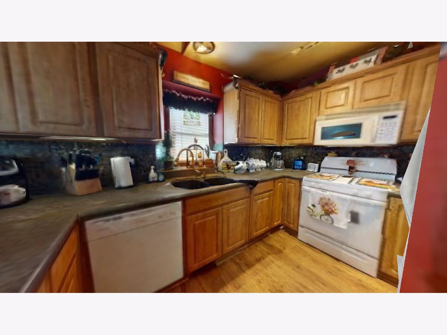
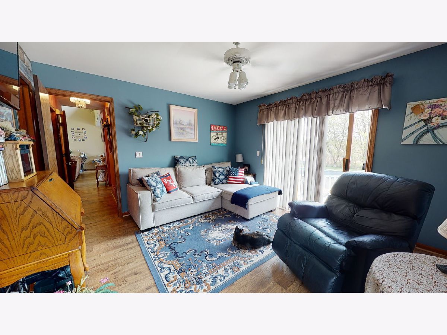
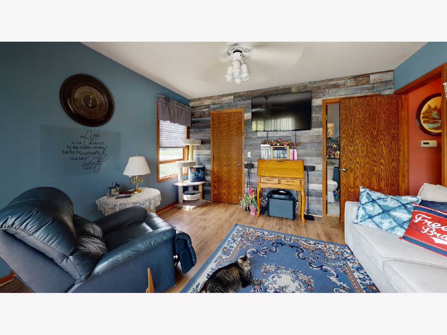
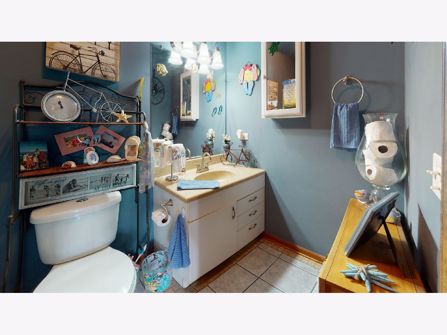
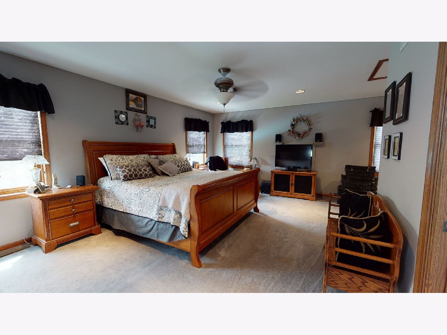
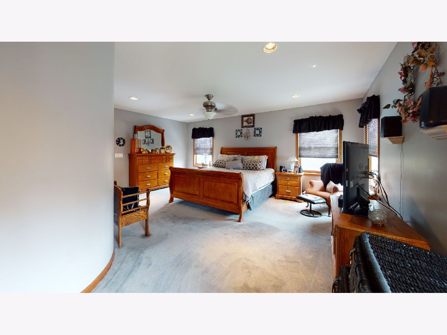
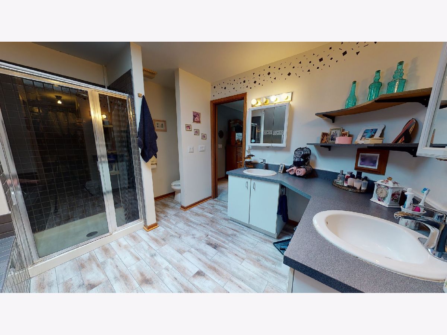
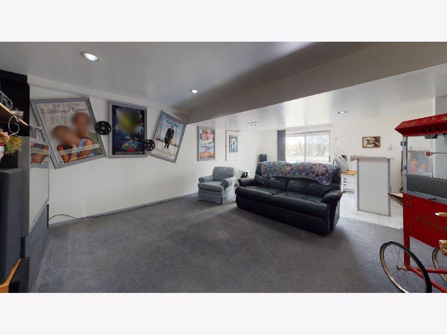
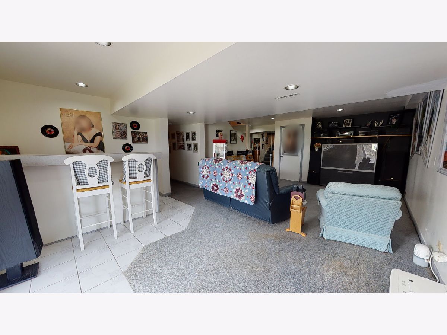
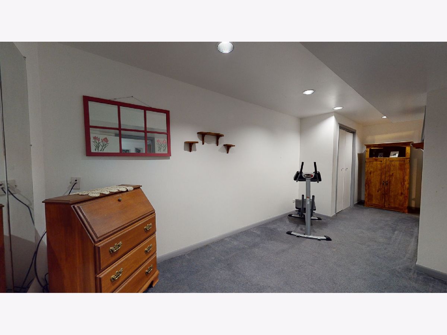
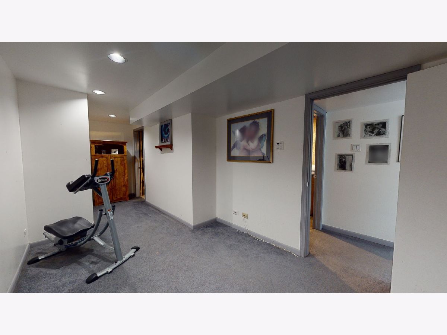
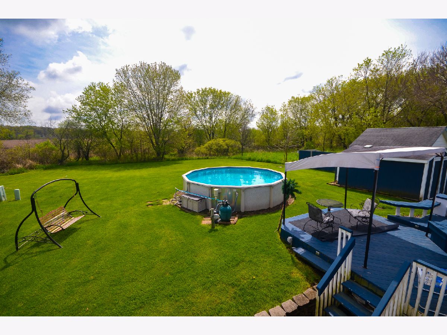
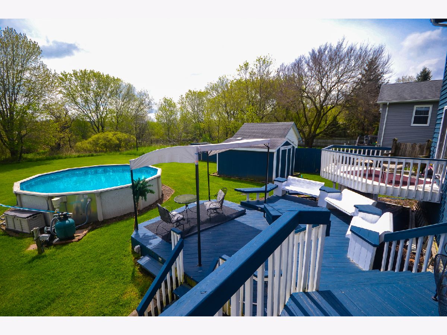
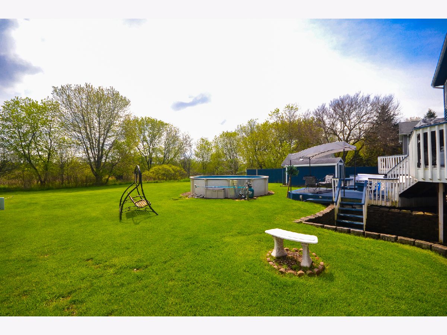
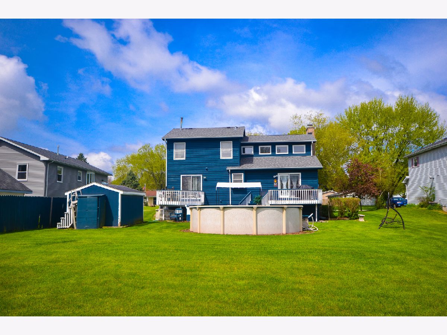
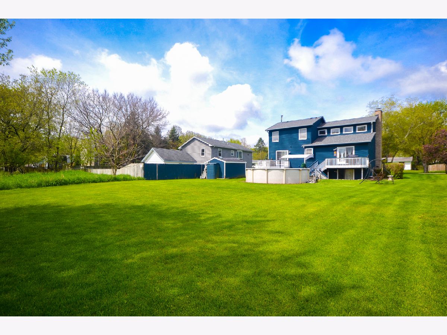
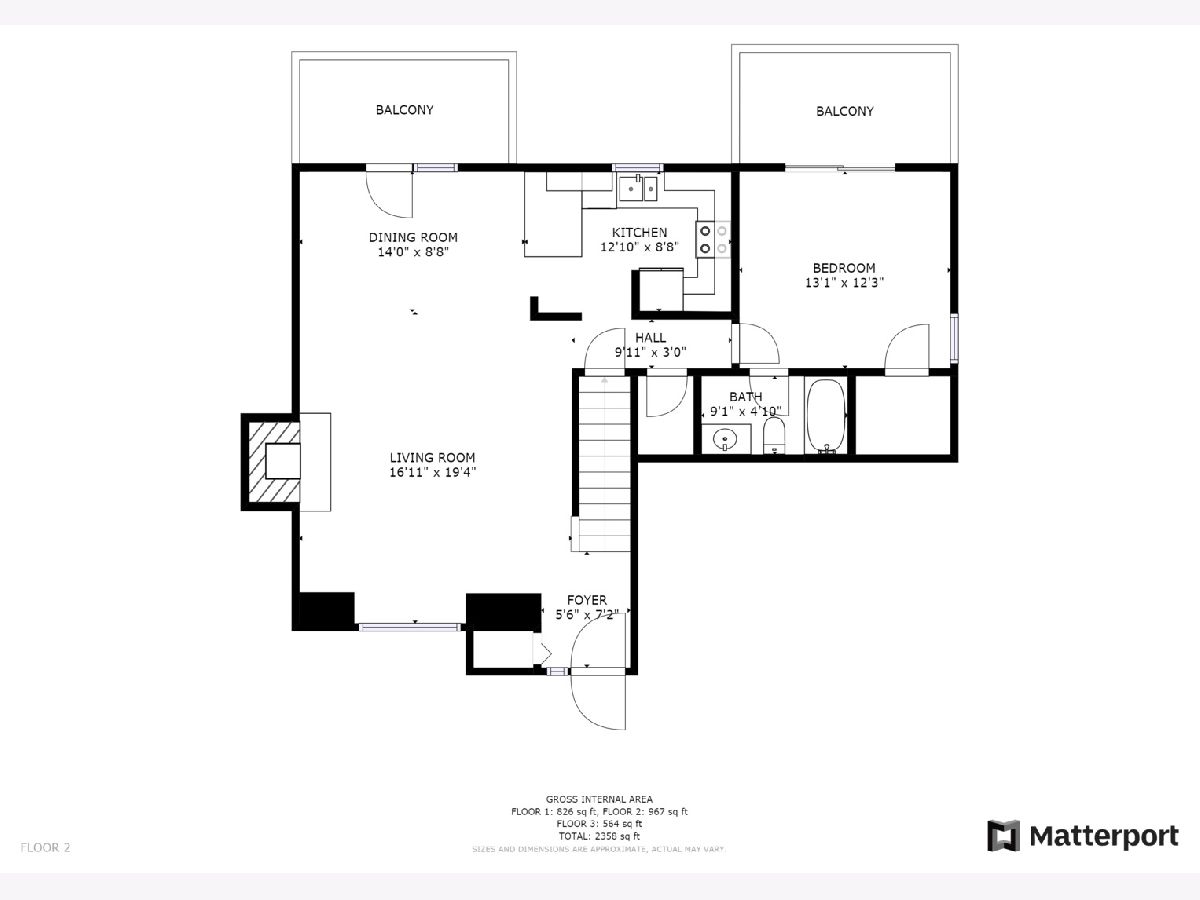
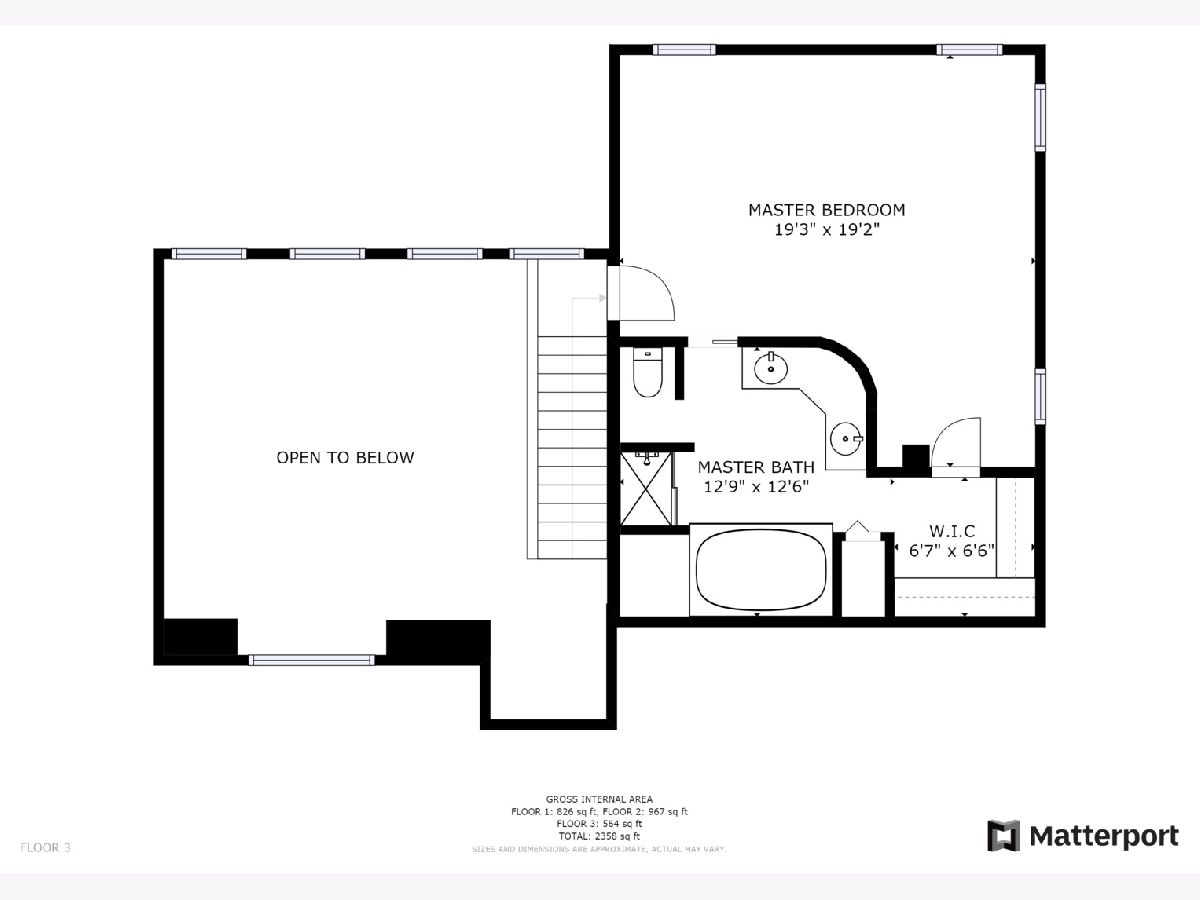
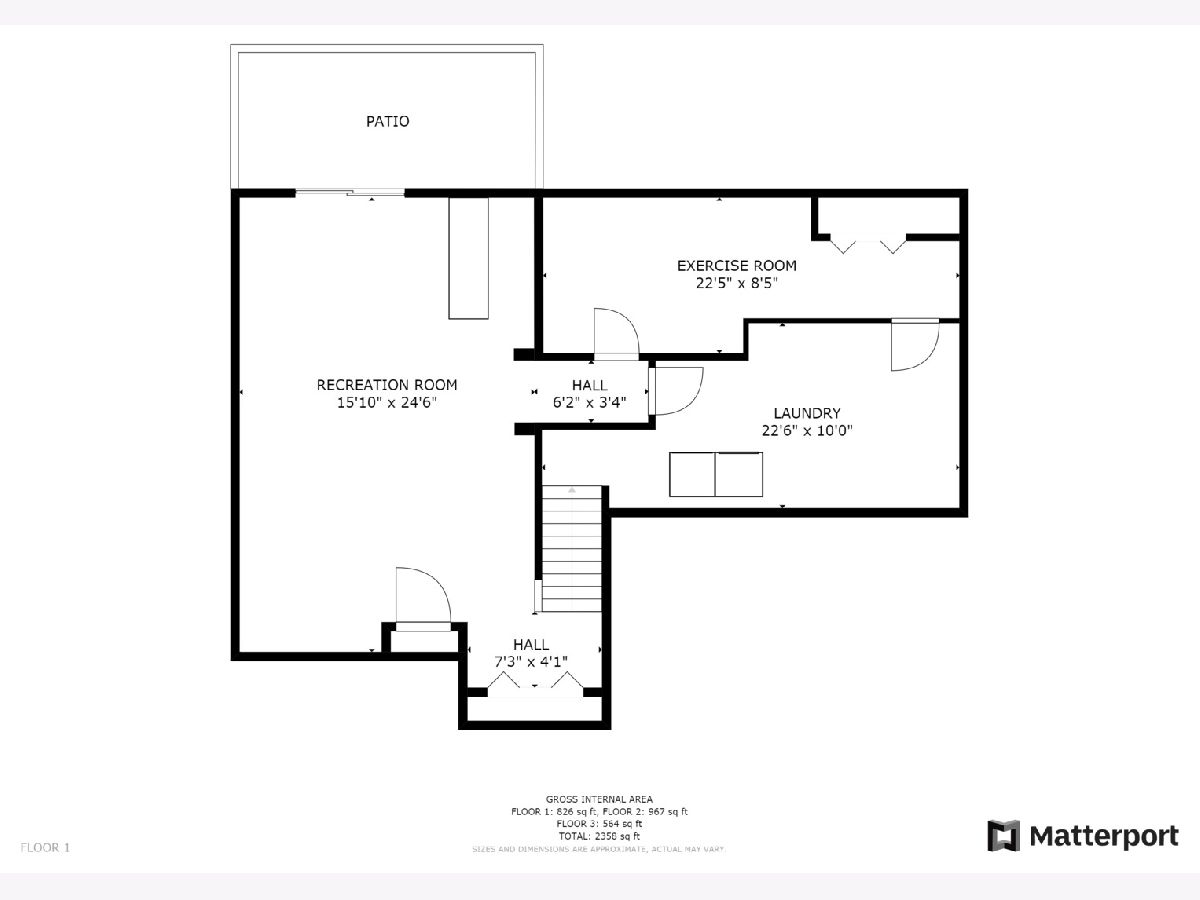
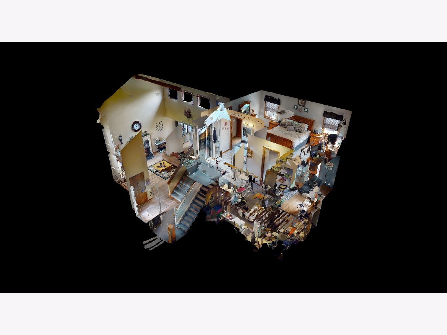
Room Specifics
Total Bedrooms: 3
Bedrooms Above Ground: 3
Bedrooms Below Ground: 0
Dimensions: —
Floor Type: Wood Laminate
Dimensions: —
Floor Type: Carpet
Full Bathrooms: 2
Bathroom Amenities: Whirlpool,Separate Shower,Double Sink
Bathroom in Basement: 0
Rooms: No additional rooms
Basement Description: Partially Finished
Other Specifics
| 2 | |
| Concrete Perimeter | |
| Asphalt | |
| Balcony, Deck, Patio, Porch | |
| Nature Preserve Adjacent | |
| 76 X 130 | |
| Unfinished | |
| Full | |
| Vaulted/Cathedral Ceilings, Skylight(s), Bar-Dry, Wood Laminate Floors, First Floor Bedroom, Walk-In Closet(s) | |
| Range, Microwave, Dishwasher, Refrigerator, Washer, Dryer, Water Softener Owned | |
| Not in DB | |
| Park, Street Paved | |
| — | |
| — | |
| Gas Log, Gas Starter, Includes Accessories |
Tax History
| Year | Property Taxes |
|---|---|
| 2020 | $4,558 |
Contact Agent
Nearby Similar Homes
Contact Agent
Listing Provided By
Keller Williams Infinity

