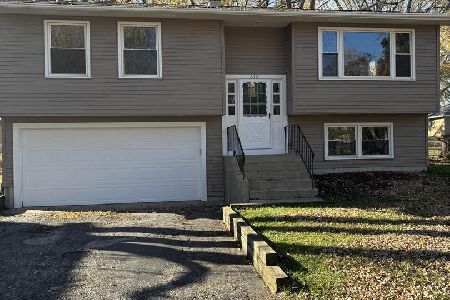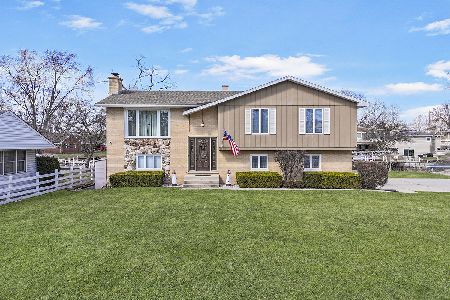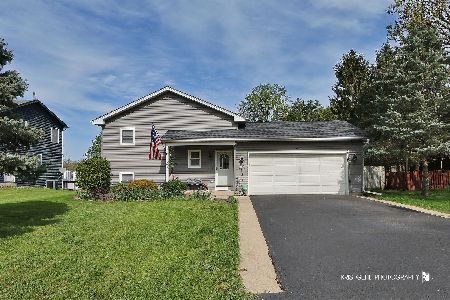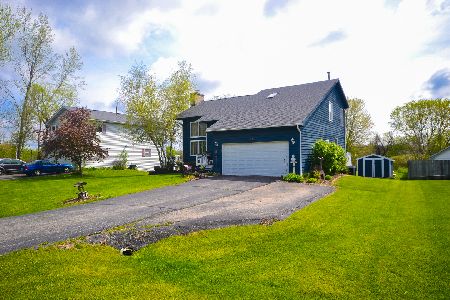1204 Capri Terrace, Mchenry, Illinois 60050
$170,000
|
Sold
|
|
| Status: | Closed |
| Sqft: | 2,100 |
| Cost/Sqft: | $85 |
| Beds: | 4 |
| Baths: | 3 |
| Year Built: | 1990 |
| Property Taxes: | $4,301 |
| Days On Market: | 4369 |
| Lot Size: | 0,00 |
Description
Beautifully appointed & restored two level home backing up to the beauty of nature. One car garage sized shed with concrete floor & electric in addition to the 2 car att. garage. 2 gorgeous, fully equipped Kitchens and 2 Living areas. Upper level has private Master Suite with jet tub & dual closets. 2 laundry areas. This house captures your imagination in the most tranquil location & renovated interiors.
Property Specifics
| Single Family | |
| — | |
| Bi-Level | |
| 1990 | |
| Full,Walkout | |
| CUSTOM | |
| No | |
| — |
| Mc Henry | |
| Mchenry Shores | |
| 0 / Not Applicable | |
| None | |
| Public | |
| Public Sewer | |
| 08527564 | |
| 1411232003 |
Property History
| DATE: | EVENT: | PRICE: | SOURCE: |
|---|---|---|---|
| 2 Jun, 2008 | Sold | $112,000 | MRED MLS |
| 27 May, 2008 | Under contract | $144,900 | MRED MLS |
| 30 Apr, 2008 | Listed for sale | $144,900 | MRED MLS |
| 28 Feb, 2014 | Sold | $170,000 | MRED MLS |
| 5 Feb, 2014 | Under contract | $177,500 | MRED MLS |
| 31 Jan, 2014 | Listed for sale | $177,500 | MRED MLS |
| 27 Jul, 2018 | Sold | $223,700 | MRED MLS |
| 13 May, 2018 | Under contract | $214,700 | MRED MLS |
| 4 May, 2018 | Listed for sale | $214,700 | MRED MLS |
| 10 Jul, 2025 | Sold | $335,000 | MRED MLS |
| 10 Jun, 2025 | Under contract | $335,000 | MRED MLS |
| — | Last price change | $345,000 | MRED MLS |
| 15 May, 2025 | Listed for sale | $345,000 | MRED MLS |
Room Specifics
Total Bedrooms: 4
Bedrooms Above Ground: 4
Bedrooms Below Ground: 0
Dimensions: —
Floor Type: Wood Laminate
Dimensions: —
Floor Type: Vinyl
Dimensions: —
Floor Type: Vinyl
Full Bathrooms: 3
Bathroom Amenities: Whirlpool,Separate Shower
Bathroom in Basement: 1
Rooms: Kitchen,Foyer
Basement Description: Finished,Exterior Access
Other Specifics
| 2 | |
| Concrete Perimeter | |
| Asphalt | |
| Deck, Patio, Porch, Storms/Screens | |
| Nature Preserve Adjacent | |
| 77X129 | |
| Unfinished | |
| Full | |
| Hardwood Floors, Wood Laminate Floors, In-Law Arrangement, First Floor Laundry, Second Floor Laundry, First Floor Full Bath | |
| Range, Microwave, Dishwasher, Refrigerator, Washer, Dryer | |
| Not in DB | |
| — | |
| — | |
| — | |
| — |
Tax History
| Year | Property Taxes |
|---|---|
| 2008 | $4,579 |
| 2014 | $4,301 |
| 2018 | $4,030 |
| 2025 | $6,309 |
Contact Agent
Nearby Similar Homes
Nearby Sold Comparables
Contact Agent
Listing Provided By
RE/MAX Plaza







